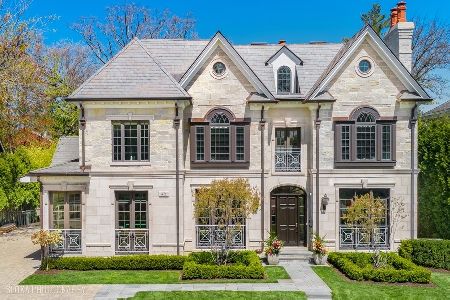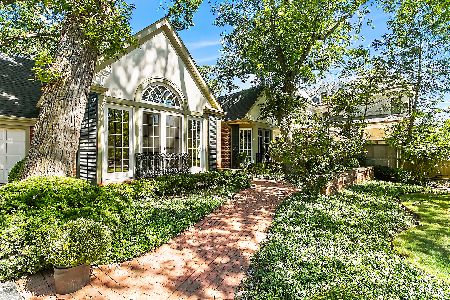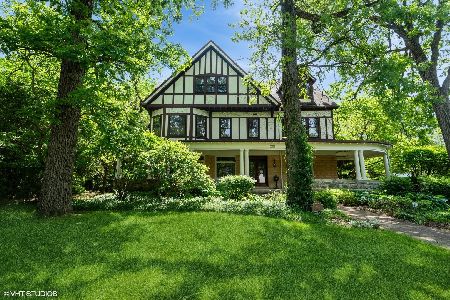421 Warwick Road, Kenilworth, Illinois 60043
$3,346,300
|
Sold
|
|
| Status: | Closed |
| Sqft: | 5,600 |
| Cost/Sqft: | $638 |
| Beds: | 5 |
| Baths: | 7 |
| Year Built: | 2019 |
| Property Taxes: | $0 |
| Days On Market: | 2564 |
| Lot Size: | 0,00 |
Description
New construction in prime East Kenilworth. Six bedrooms, 6.1 baths, gourmet kitchen with top of the line appliances. Walnut wood library. Timeless elegance with exquisite finishes and craftsmanship. Attention to detail. Fully equipped w/4K movie theater, wine cellar. Heated bath floors. security system, back-up generator. Sport court in the basement w/17ft ceilings.Incredible finished 3d floor and much more. Built by Premier North shore builder. Agent owned/interest.
Property Specifics
| Single Family | |
| — | |
| French Provincial | |
| 2019 | |
| Full | |
| — | |
| No | |
| — |
| Cook | |
| — | |
| — / Not Applicable | |
| None | |
| Public | |
| Public Sewer | |
| 10168523 | |
| 05271000390000 |
Nearby Schools
| NAME: | DISTRICT: | DISTANCE: | |
|---|---|---|---|
|
Grade School
The Joseph Sears School |
38 | — | |
|
Middle School
The Joseph Sears School |
38 | Not in DB | |
|
High School
New Trier Twp H.s. Northfield/wi |
203 | Not in DB | |
Property History
| DATE: | EVENT: | PRICE: | SOURCE: |
|---|---|---|---|
| 25 Nov, 2019 | Sold | $3,346,300 | MRED MLS |
| 22 Oct, 2019 | Under contract | $3,575,000 | MRED MLS |
| — | Last price change | $3,785,000 | MRED MLS |
| 9 Jan, 2019 | Listed for sale | $3,975,000 | MRED MLS |
| 17 Jul, 2024 | Sold | $3,900,000 | MRED MLS |
| 1 Jun, 2024 | Under contract | $4,350,000 | MRED MLS |
| 4 May, 2024 | Listed for sale | $4,350,000 | MRED MLS |
Room Specifics
Total Bedrooms: 6
Bedrooms Above Ground: 5
Bedrooms Below Ground: 1
Dimensions: —
Floor Type: Hardwood
Dimensions: —
Floor Type: Hardwood
Dimensions: —
Floor Type: Hardwood
Dimensions: —
Floor Type: —
Dimensions: —
Floor Type: —
Full Bathrooms: 7
Bathroom Amenities: Separate Shower,Steam Shower,Double Sink,Full Body Spray Shower,Soaking Tub
Bathroom in Basement: 1
Rooms: Library,Media Room,Exercise Room,Bedroom 5,Bedroom 6,Recreation Room,Game Room
Basement Description: Finished
Other Specifics
| 3 | |
| Concrete Perimeter | |
| Brick | |
| Patio, Porch | |
| — | |
| 94X175 | |
| Finished | |
| Full | |
| Sauna/Steam Room, Hot Tub, Bar-Wet, Hardwood Floors | |
| Double Oven, Microwave, Dishwasher, Refrigerator, Bar Fridge, Freezer, Washer, Dryer, Disposal | |
| Not in DB | |
| — | |
| — | |
| — | |
| — |
Tax History
| Year | Property Taxes |
|---|---|
| 2024 | $78,267 |
Contact Agent
Nearby Similar Homes
Nearby Sold Comparables
Contact Agent
Listing Provided By
@properties












