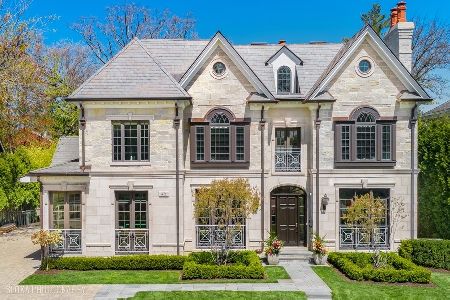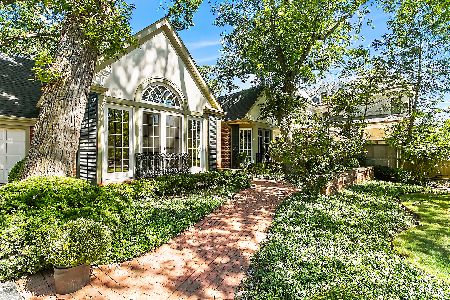414 Warwick Road, Kenilworth, Illinois 60043
$3,460,000
|
Sold
|
|
| Status: | Closed |
| Sqft: | 6,400 |
| Cost/Sqft: | $570 |
| Beds: | 5 |
| Baths: | 7 |
| Year Built: | 2004 |
| Property Taxes: | $72,703 |
| Days On Market: | 2186 |
| Lot Size: | 0,44 |
Description
Located in the heart of east Kenilworth, next to the Charles Ware garden, and a few blocks from beautiful Lake Michigan and Kenilworth beach, is this recently built, classic home with yesteryear's beauty and charm, and today's state-of-the-art technology with built-in passive solar heating that significantly cuts utility costs. Located north of Kenilworth avenue, it's a short/safe walk to Sears K-8 School and New Trier HS. Everything you need for a contemporary, progressive family, with 6 bedrooms, 6.5 bathrooms. A State-of-the-art Kitchen, a Master Suite that includes two master bathrooms and closets, two fireplaces, attached office/sitting room, exercise or infant suite and views of the adjacent park with fountain. Basement has full kitchen, theater, bedroom and second Family Room with fireplace. Thoughtful wrap-around porch, for summer fun, professionally landscaped by Pouls, backyard organic vegetable and herb garden. Must see!
Property Specifics
| Single Family | |
| — | |
| Victorian | |
| 2004 | |
| Full,English | |
| — | |
| No | |
| 0.44 |
| Cook | |
| — | |
| 0 / Not Applicable | |
| None | |
| Lake Michigan | |
| Public Sewer | |
| 10590072 | |
| 05282210090000 |
Nearby Schools
| NAME: | DISTRICT: | DISTANCE: | |
|---|---|---|---|
|
Grade School
The Joseph Sears School |
38 | — | |
|
Middle School
The Joseph Sears School |
38 | Not in DB | |
|
High School
New Trier Twp H.s. Northfield/wi |
203 | Not in DB | |
Property History
| DATE: | EVENT: | PRICE: | SOURCE: |
|---|---|---|---|
| 2 Nov, 2020 | Sold | $3,460,000 | MRED MLS |
| 4 Aug, 2020 | Under contract | $3,649,000 | MRED MLS |
| — | Last price change | $3,749,000 | MRED MLS |
| 22 Jan, 2020 | Listed for sale | $3,749,000 | MRED MLS |
Room Specifics
Total Bedrooms: 6
Bedrooms Above Ground: 5
Bedrooms Below Ground: 1
Dimensions: —
Floor Type: Hardwood
Dimensions: —
Floor Type: Hardwood
Dimensions: —
Floor Type: Hardwood
Dimensions: —
Floor Type: —
Dimensions: —
Floor Type: —
Full Bathrooms: 7
Bathroom Amenities: Whirlpool,Separate Shower,Steam Shower,Double Sink,Full Body Spray Shower
Bathroom in Basement: 1
Rooms: Bedroom 5,Bedroom 6,Breakfast Room,Exercise Room,Foyer,Library,Media Room,Pantry,Recreation Room,Sitting Room
Basement Description: Finished
Other Specifics
| 2 | |
| Concrete Perimeter | |
| Brick | |
| Balcony, Patio, Porch | |
| Park Adjacent | |
| 100 X 193 | |
| Finished,Interior Stair | |
| Full | |
| Bar-Wet, Hardwood Floors, Heated Floors, First Floor Laundry, Second Floor Laundry | |
| Double Oven, Range, Microwave, Dishwasher, Refrigerator, Freezer, Washer, Dryer, Disposal, Wine Refrigerator | |
| Not in DB | |
| Park, Sidewalks, Street Lights, Street Paved | |
| — | |
| — | |
| Gas Log, Gas Starter |
Tax History
| Year | Property Taxes |
|---|---|
| 2020 | $72,703 |
Contact Agent
Nearby Similar Homes
Nearby Sold Comparables
Contact Agent
Listing Provided By
@properties











