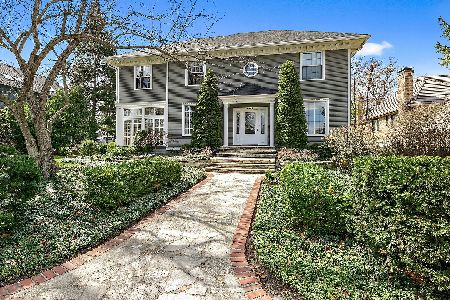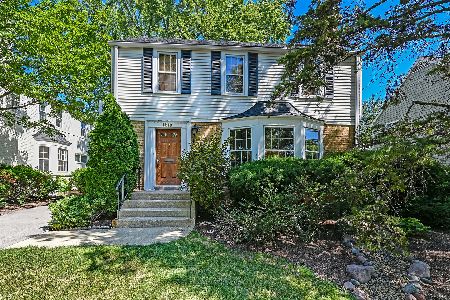4210 Central Avenue, Western Springs, Illinois 60558
$505,000
|
Sold
|
|
| Status: | Closed |
| Sqft: | 0 |
| Cost/Sqft: | — |
| Beds: | 4 |
| Baths: | 3 |
| Year Built: | 1884 |
| Property Taxes: | $12,449 |
| Days On Market: | 2663 |
| Lot Size: | 0,23 |
Description
Prime location in the Old Town neighborhood of Western Springs, blocks from the town, train, award winning schools, park district and more! Light drenched rooms, soaring ceilings, open floor plan and hardwood floor throughout. The sunroom has vaulted ceilings and french doors with windows surround. Updated kitchen and breakfast room has cherry cabinets, granite countertops and stainless steel appliances with an island open to spacious vaulted-ceiling family room with brick fireplace. Three bedrooms on second floor plus an additional fourth bedroom or office on the first level. First floor laundry, first floor full bathroom and a basement perfect for storage. The two and a half car garage is insulated on the first floor and open stairs to the second level which could become recreation space and/or storage. Dream location, deep lot and walk to everything!
Property Specifics
| Single Family | |
| — | |
| — | |
| 1884 | |
| Partial | |
| — | |
| No | |
| 0.23 |
| Cook | |
| — | |
| 0 / Not Applicable | |
| None | |
| Community Well | |
| Public Sewer | |
| 10110520 | |
| 18062160170000 |
Nearby Schools
| NAME: | DISTRICT: | DISTANCE: | |
|---|---|---|---|
|
Grade School
John Laidlaw Elementary School |
101 | — | |
|
Middle School
Mcclure Junior High School |
101 | Not in DB | |
|
High School
Lyons Twp High School |
204 | Not in DB | |
Property History
| DATE: | EVENT: | PRICE: | SOURCE: |
|---|---|---|---|
| 24 Jul, 2016 | Under contract | $0 | MRED MLS |
| 6 Jul, 2016 | Listed for sale | $0 | MRED MLS |
| 11 Jan, 2019 | Sold | $505,000 | MRED MLS |
| 24 Oct, 2018 | Under contract | $525,000 | MRED MLS |
| 12 Oct, 2018 | Listed for sale | $525,000 | MRED MLS |
Room Specifics
Total Bedrooms: 4
Bedrooms Above Ground: 4
Bedrooms Below Ground: 0
Dimensions: —
Floor Type: Hardwood
Dimensions: —
Floor Type: Carpet
Dimensions: —
Floor Type: Hardwood
Full Bathrooms: 3
Bathroom Amenities: —
Bathroom in Basement: 0
Rooms: Breakfast Room,Foyer,Heated Sun Room
Basement Description: Unfinished
Other Specifics
| 2 | |
| — | |
| Shared | |
| Brick Paver Patio | |
| — | |
| 50.5 X 200 | |
| — | |
| None | |
| Vaulted/Cathedral Ceilings, Hardwood Floors, First Floor Bedroom, First Floor Laundry, First Floor Full Bath | |
| Range, Microwave, Dishwasher, Refrigerator, Washer, Dryer, Disposal | |
| Not in DB | |
| Pool, Sidewalks, Street Lights, Street Paved | |
| — | |
| — | |
| Gas Starter |
Tax History
| Year | Property Taxes |
|---|---|
| 2019 | $12,449 |
Contact Agent
Nearby Similar Homes
Nearby Sold Comparables
Contact Agent
Listing Provided By
d'aprile properties











