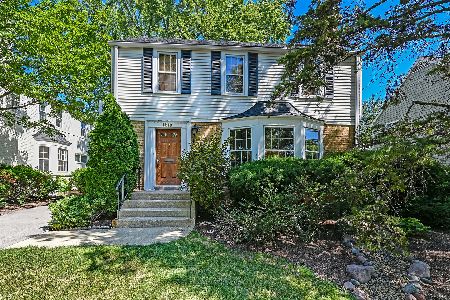1208 Chestnut Street, Western Springs, Illinois 60558
$1,350,000
|
Sold
|
|
| Status: | Closed |
| Sqft: | 3,400 |
| Cost/Sqft: | $412 |
| Beds: | 4 |
| Baths: | 6 |
| Year Built: | 2014 |
| Property Taxes: | $17,120 |
| Days On Market: | 2930 |
| Lot Size: | 0,15 |
Description
Gorgeous newer Coastal three story in prime Old Town location. Better than new! Beautiful landscaping and hardscaping frame this custom home with incredible quality. Fabulous light fixtures, gleaming hardwood floors, stunning kitchen, exquisite baths, impressive appointments throughout. Great open family room, elegant master suite with pretty marble bath, wonderful finished third floor, plus perfect finished lower with family room, bar, game area and 6th bedroom and bath. Everything you could want in a great walk to town, train and school location.
Property Specifics
| Single Family | |
| — | |
| Traditional | |
| 2014 | |
| Full | |
| — | |
| No | |
| 0.15 |
| Cook | |
| — | |
| 0 / Not Applicable | |
| None | |
| Public | |
| Public Sewer, Sewer-Storm | |
| 09836673 | |
| 18062160240000 |
Nearby Schools
| NAME: | DISTRICT: | DISTANCE: | |
|---|---|---|---|
|
Grade School
John Laidlaw Elementary School |
101 | — | |
|
Middle School
Mcclure Junior High School |
101 | Not in DB | |
|
High School
Lyons Twp High School |
204 | Not in DB | |
Property History
| DATE: | EVENT: | PRICE: | SOURCE: |
|---|---|---|---|
| 28 Mar, 2013 | Sold | $420,000 | MRED MLS |
| 21 Feb, 2013 | Under contract | $449,000 | MRED MLS |
| — | Last price change | $475,000 | MRED MLS |
| 12 Oct, 2012 | Listed for sale | $475,000 | MRED MLS |
| 1 Aug, 2014 | Sold | $1,300,000 | MRED MLS |
| 13 Jun, 2014 | Under contract | $1,295,000 | MRED MLS |
| — | Last price change | $1,275,000 | MRED MLS |
| 13 Dec, 2013 | Listed for sale | $1,275,000 | MRED MLS |
| 30 Mar, 2018 | Sold | $1,350,000 | MRED MLS |
| 5 Feb, 2018 | Under contract | $1,399,900 | MRED MLS |
| 19 Jan, 2018 | Listed for sale | $1,399,900 | MRED MLS |
Room Specifics
Total Bedrooms: 5
Bedrooms Above Ground: 4
Bedrooms Below Ground: 1
Dimensions: —
Floor Type: Hardwood
Dimensions: —
Floor Type: Hardwood
Dimensions: —
Floor Type: Hardwood
Dimensions: —
Floor Type: —
Full Bathrooms: 6
Bathroom Amenities: Whirlpool,Separate Shower,Double Sink
Bathroom in Basement: 1
Rooms: Bedroom 5,Exercise Room,Foyer,Mud Room,Recreation Room
Basement Description: Finished
Other Specifics
| 2 | |
| Concrete Perimeter | |
| Concrete | |
| — | |
| — | |
| 50X130 | |
| — | |
| Full | |
| Hardwood Floors, Second Floor Laundry | |
| Range, Microwave, Dishwasher, High End Refrigerator | |
| Not in DB | |
| Park, Pool, Curbs, Sidewalks, Street Lights, Street Paved | |
| — | |
| — | |
| — |
Tax History
| Year | Property Taxes |
|---|---|
| 2013 | $7,529 |
| 2014 | $7,797 |
| 2018 | $17,120 |
Contact Agent
Nearby Similar Homes
Nearby Sold Comparables
Contact Agent
Listing Provided By
Baird & Warner Real Estate











