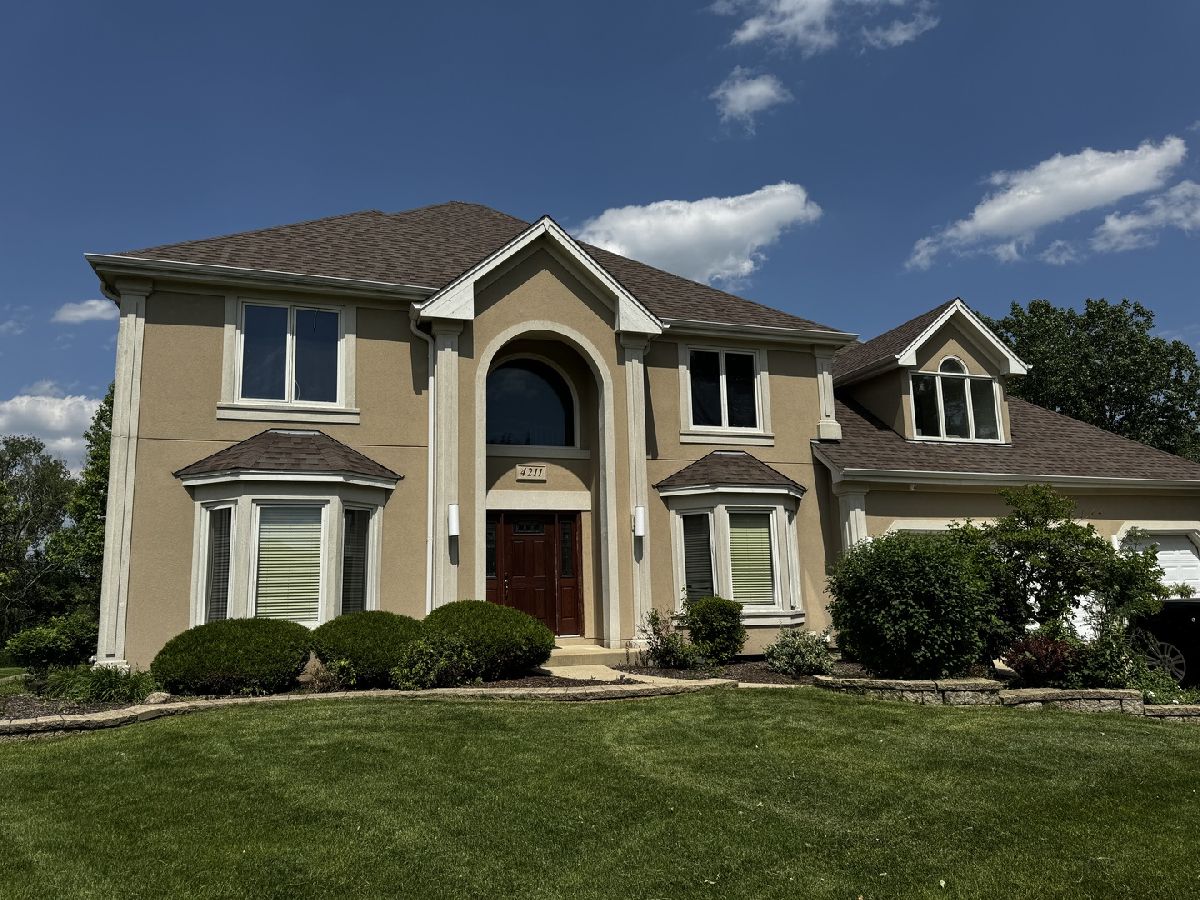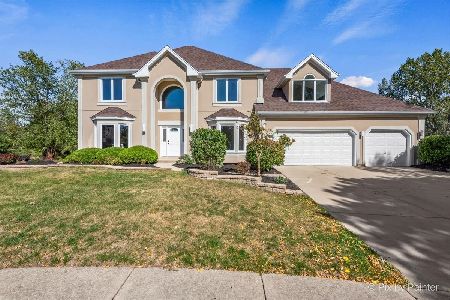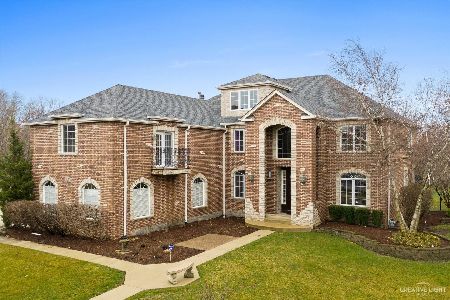4211 Colton Circle, Naperville, Illinois 60564
$710,000
|
Sold
|
|
| Status: | Closed |
| Sqft: | 3,710 |
| Cost/Sqft: | $191 |
| Beds: | 5 |
| Baths: | 3 |
| Year Built: | 1998 |
| Property Taxes: | $16,725 |
| Days On Market: | 647 |
| Lot Size: | 0,65 |
Description
SOLD IN THE PLN! Welcome to your dream home in the highly sought-after River Run subdivision! This exquisite 5-bedroom, 3-full-bath residence offers a perfect blend of luxury and comfort, with a spacious open-concept layout that is ideal for modern living. As you step inside, you'll be greeted by a bright and airy living space that seamlessly flows from the living room to the dining area and gourmet kitchen. The kitchen features high-end stainless steel appliances, granite countertops, and ample cabinet space, making it a chef's delight. The master suite is a true retreat, boasting a luxurious en-suite bathroom with a soaking tub, separate shower, and dual vanities. Four additional well-appointed bedrooms provide plenty of space for family and guests, while the three full baths ensure convenience for everyone. One of the standout features of this home is the gorgeous backyard. Perfect for entertaining or simply enjoying the outdoors, this beautifully landscaped space offers a peaceful oasis where you can relax and unwind. Located in the prestigious River Run subdivision, this home offers a serene lifestyle with easy access to top-rated schools, shopping, dining, and recreational amenities. Don't miss the opportunity to make this stunning house your new home. Schedule a tour today and experience the perfect blend of elegance and comfort in River Run!
Property Specifics
| Single Family | |
| — | |
| — | |
| 1998 | |
| — | |
| — | |
| No | |
| 0.65 |
| Will | |
| — | |
| 300 / Annual | |
| — | |
| — | |
| — | |
| 12064975 | |
| 0701142050290000 |
Nearby Schools
| NAME: | DISTRICT: | DISTANCE: | |
|---|---|---|---|
|
Grade School
Graham Elementary School |
204 | — | |
|
Middle School
Crone Middle School |
204 | Not in DB | |
|
High School
Neuqua Valley High School |
204 | Not in DB | |
Property History
| DATE: | EVENT: | PRICE: | SOURCE: |
|---|---|---|---|
| 11 Jul, 2024 | Sold | $710,000 | MRED MLS |
| 13 Jun, 2024 | Under contract | $710,000 | MRED MLS |
| 24 May, 2024 | Listed for sale | $710,000 | MRED MLS |
| 9 Dec, 2024 | Sold | $995,000 | MRED MLS |
| 15 Oct, 2024 | Under contract | $995,000 | MRED MLS |
| 8 Oct, 2024 | Listed for sale | $995,000 | MRED MLS |

Room Specifics
Total Bedrooms: 5
Bedrooms Above Ground: 5
Bedrooms Below Ground: 0
Dimensions: —
Floor Type: —
Dimensions: —
Floor Type: —
Dimensions: —
Floor Type: —
Dimensions: —
Floor Type: —
Full Bathrooms: 3
Bathroom Amenities: —
Bathroom in Basement: 0
Rooms: —
Basement Description: Unfinished
Other Specifics
| 3 | |
| — | |
| — | |
| — | |
| — | |
| 28099 | |
| — | |
| — | |
| — | |
| — | |
| Not in DB | |
| — | |
| — | |
| — | |
| — |
Tax History
| Year | Property Taxes |
|---|---|
| 2024 | $16,725 |
| 2024 | $17,580 |
Contact Agent
Nearby Similar Homes
Nearby Sold Comparables
Contact Agent
Listing Provided By
Baird & Warner










