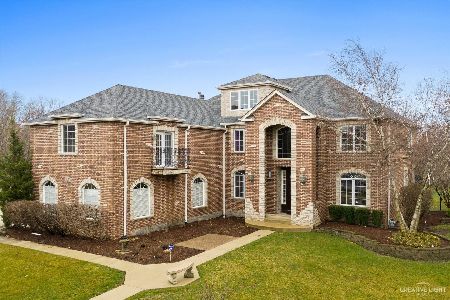4223 Colton Circle, Naperville, Illinois 60564
$575,000
|
Sold
|
|
| Status: | Closed |
| Sqft: | 3,753 |
| Cost/Sqft: | $167 |
| Beds: | 4 |
| Baths: | 4 |
| Year Built: | 1997 |
| Property Taxes: | $12,085 |
| Days On Market: | 5841 |
| Lot Size: | 0,77 |
Description
SERENE VIEW! LOCATION! OVER 3/4 ACRE BACKING TO PRAIRIE! THIS OAKHILL BUILT HOME HAS 4 BED, 4 BATH & OVER 3700SF! STONE/HARDIE BOARD! GRMT KITCHEN W/ISLAND, EAT-IN, PLAN DESK & GRANITE! FAM RM W/ VAULTED CEILING, SKYLIGHT, BUILT-IN ENT CENTER & FIREPLACE! MSTR SUITE W/LUX BATH, SEP SHWR, & 2 WIC! COLUMNS, VOL CEILINGS! 1ST FLR DEN! PAVER PATIO! INCLUDES RIVER RUN EQUITY MEMBERSHIP! DIST # 204 W/NEUQUA H.S.! A MUST SE
Property Specifics
| Single Family | |
| — | |
| Traditional | |
| 1997 | |
| Full | |
| JAMIELYNN | |
| No | |
| 0.77 |
| Will | |
| River Run | |
| 300 / Annual | |
| Insurance | |
| Lake Michigan | |
| Public Sewer | |
| 07460312 | |
| 0701142050320000 |
Nearby Schools
| NAME: | DISTRICT: | DISTANCE: | |
|---|---|---|---|
|
Grade School
Graham Elementary School |
204 | — | |
|
Middle School
Crone Middle School |
204 | Not in DB | |
|
High School
Neuqua Valley High School |
204 | Not in DB | |
Property History
| DATE: | EVENT: | PRICE: | SOURCE: |
|---|---|---|---|
| 14 May, 2010 | Sold | $575,000 | MRED MLS |
| 20 Apr, 2010 | Under contract | $624,888 | MRED MLS |
| — | Last price change | $649,888 | MRED MLS |
| 4 Mar, 2010 | Listed for sale | $649,888 | MRED MLS |
| 5 Dec, 2016 | Sold | $735,000 | MRED MLS |
| 6 Oct, 2016 | Under contract | $749,900 | MRED MLS |
| 6 Sep, 2016 | Listed for sale | $749,900 | MRED MLS |
| 19 Apr, 2018 | Sold | $695,000 | MRED MLS |
| 20 Feb, 2018 | Under contract | $710,000 | MRED MLS |
| — | Last price change | $725,000 | MRED MLS |
| 29 Jan, 2018 | Listed for sale | $725,000 | MRED MLS |
Room Specifics
Total Bedrooms: 4
Bedrooms Above Ground: 4
Bedrooms Below Ground: 0
Dimensions: —
Floor Type: Carpet
Dimensions: —
Floor Type: Carpet
Dimensions: —
Floor Type: Carpet
Full Bathrooms: 4
Bathroom Amenities: Whirlpool,Separate Shower,Double Sink
Bathroom in Basement: 0
Rooms: Den,Gallery,Sun Room,Utility Room-1st Floor
Basement Description: Unfinished
Other Specifics
| 3 | |
| Concrete Perimeter | |
| Concrete | |
| Patio | |
| Landscaped | |
| 107X271X181X196 | |
| Unfinished | |
| Full | |
| Vaulted/Cathedral Ceilings, Skylight(s) | |
| Double Oven, Dishwasher, Refrigerator, Washer, Dryer, Disposal | |
| Not in DB | |
| Clubhouse, Pool, Tennis Courts, Sidewalks, Street Lights, Street Paved | |
| — | |
| — | |
| Wood Burning |
Tax History
| Year | Property Taxes |
|---|---|
| 2010 | $12,085 |
| 2016 | $14,497 |
| 2018 | $14,443 |
Contact Agent
Nearby Similar Homes
Nearby Sold Comparables
Contact Agent
Listing Provided By
RE/MAX Action









