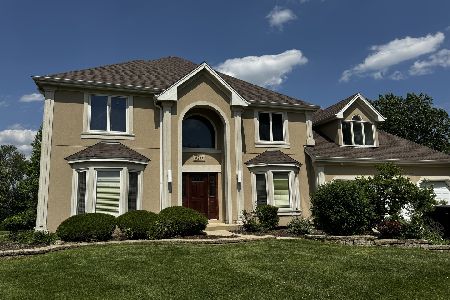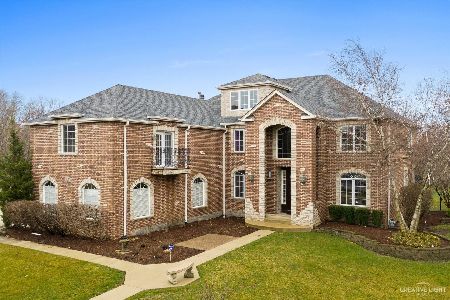4215 Colton Circle, Naperville, Illinois 60564
$557,000
|
Sold
|
|
| Status: | Closed |
| Sqft: | 3,512 |
| Cost/Sqft: | $162 |
| Beds: | 4 |
| Baths: | 3 |
| Year Built: | 1996 |
| Property Taxes: | $13,420 |
| Days On Market: | 4713 |
| Lot Size: | 0,76 |
Description
Extraordinary Location & Condition! Updates throughout this exceptional home! Custom solid wood designer front door! Den w/built-in bookcase, custom ceilings, crown molding. Updated Gourmet Kitchen w/SS Appliances,Granite,Huge Granite Islnd w/ample counter space. 2-story Family Room w/Masonry FP+ BOSE surround sound, 2 staircases, Luxury Master Suite. Freshly painted exterior (4/24), living room & kitchen.
Property Specifics
| Single Family | |
| — | |
| — | |
| 1996 | |
| — | |
| — | |
| No | |
| 0.76 |
| Will | |
| River Run | |
| 300 / Annual | |
| — | |
| — | |
| — | |
| 08307722 | |
| 07111420503100 |
Nearby Schools
| NAME: | DISTRICT: | DISTANCE: | |
|---|---|---|---|
|
Grade School
Graham Elementary School |
204 | — | |
|
Middle School
Crone Middle School |
204 | Not in DB | |
|
High School
Neuqua Valley High School |
204 | Not in DB | |
Property History
| DATE: | EVENT: | PRICE: | SOURCE: |
|---|---|---|---|
| 31 Jul, 2013 | Sold | $557,000 | MRED MLS |
| 28 May, 2013 | Under contract | $569,900 | MRED MLS |
| — | Last price change | $579,900 | MRED MLS |
| 4 Apr, 2013 | Listed for sale | $595,000 | MRED MLS |
Room Specifics
Total Bedrooms: 4
Bedrooms Above Ground: 4
Bedrooms Below Ground: 0
Dimensions: —
Floor Type: —
Dimensions: —
Floor Type: —
Dimensions: —
Floor Type: —
Full Bathrooms: 3
Bathroom Amenities: Whirlpool,Separate Shower,Double Sink
Bathroom in Basement: 0
Rooms: —
Basement Description: —
Other Specifics
| 3 | |
| — | |
| — | |
| — | |
| — | |
| 72X158X69X122X108X179 | |
| Unfinished | |
| — | |
| — | |
| — | |
| Not in DB | |
| — | |
| — | |
| — | |
| — |
Tax History
| Year | Property Taxes |
|---|---|
| 2013 | $13,420 |
Contact Agent
Nearby Similar Homes
Nearby Sold Comparables
Contact Agent
Listing Provided By
Inland Real Estate Commercial Brokerage, INC











