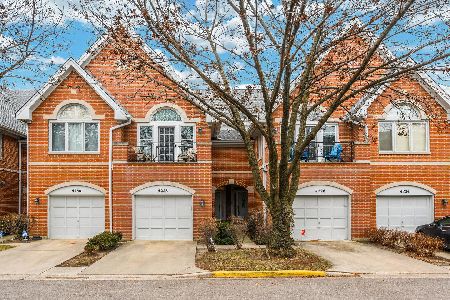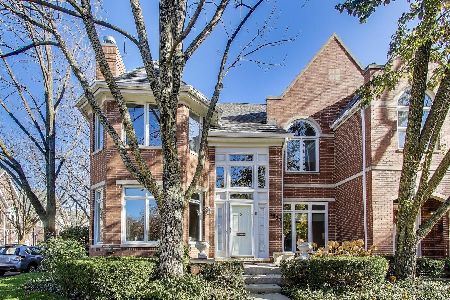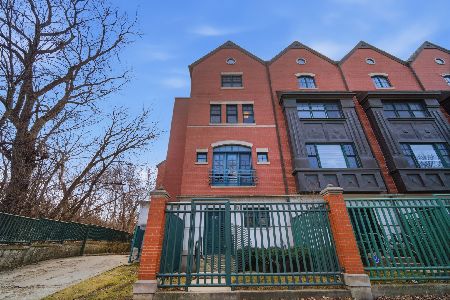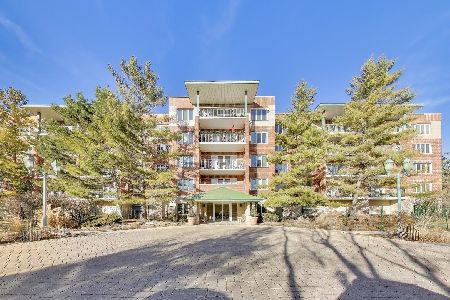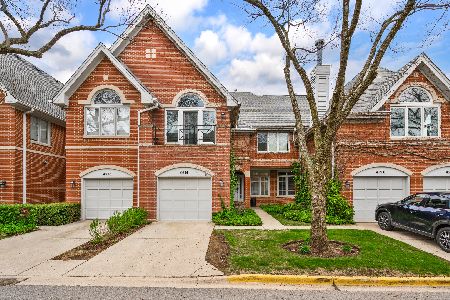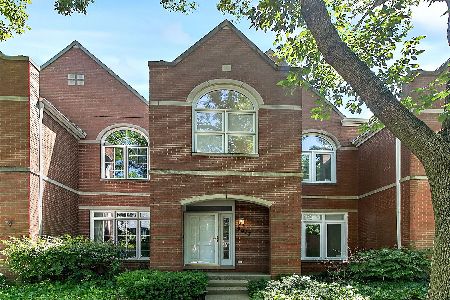4211 Harrington Lane, Forest Glen, Chicago, Illinois 60646
$505,000
|
Sold
|
|
| Status: | Closed |
| Sqft: | 2,650 |
| Cost/Sqft: | $196 |
| Beds: | 3 |
| Baths: | 3 |
| Year Built: | 1989 |
| Property Taxes: | $7,142 |
| Days On Market: | 2480 |
| Lot Size: | 0,00 |
Description
Updated, upgraded and highly desired Smythe model townhouse in Sauganash Village, the largest model. This impeccably cared for home is move in ready. Home features include a newer custom designed gourmet chef's kitchen with top of the line appliances, granite counters, and cherry cabinets. Hardwood floors throughout the first floor, custom window treatments throughout. All of the bathrooms have been updated. The family room is open to the kitchen and has a wood burning fireplace with gas logs. Huge recreation room and office on the lower level. Second floor laundry, loads of closets and additional storage. Beautiful fenced back yard with large brick paved patio and a two car detached garage. Bright and sunny end unit with three exposures. Close to the Sauganash trail, parks and shopping.
Property Specifics
| Condos/Townhomes | |
| 2 | |
| — | |
| 1989 | |
| Full | |
| SMYTHE | |
| No | |
| — |
| Cook | |
| Sauganash Village | |
| 425 / Monthly | |
| Water,Insurance,Exterior Maintenance,Lawn Care,Scavenger | |
| Lake Michigan | |
| Public Sewer | |
| 10383639 | |
| 13034030290000 |
Property History
| DATE: | EVENT: | PRICE: | SOURCE: |
|---|---|---|---|
| 21 Jul, 2011 | Sold | $505,000 | MRED MLS |
| 13 May, 2011 | Under contract | $539,000 | MRED MLS |
| 2 May, 2011 | Listed for sale | $539,000 | MRED MLS |
| 6 Sep, 2019 | Sold | $505,000 | MRED MLS |
| 10 Jun, 2019 | Under contract | $519,000 | MRED MLS |
| 17 May, 2019 | Listed for sale | $519,000 | MRED MLS |
Room Specifics
Total Bedrooms: 3
Bedrooms Above Ground: 3
Bedrooms Below Ground: 0
Dimensions: —
Floor Type: Carpet
Dimensions: —
Floor Type: Carpet
Full Bathrooms: 3
Bathroom Amenities: Separate Shower,Double Sink
Bathroom in Basement: 0
Rooms: Recreation Room,Storage,Office
Basement Description: Finished,Partially Finished
Other Specifics
| 2 | |
| Concrete Perimeter | |
| Off Alley | |
| Patio, Brick Paver Patio, Storms/Screens, End Unit, Cable Access | |
| Corner Lot,Fenced Yard,Landscaped | |
| 5292 | |
| — | |
| Full | |
| Hardwood Floors, Second Floor Laundry, Laundry Hook-Up in Unit, Walk-In Closet(s) | |
| Range, Microwave, Dishwasher, High End Refrigerator, Washer, Dryer, Stainless Steel Appliance(s), Range Hood | |
| Not in DB | |
| — | |
| — | |
| — | |
| Wood Burning, Gas Log, Gas Starter |
Tax History
| Year | Property Taxes |
|---|---|
| 2011 | $6,341 |
| 2019 | $7,142 |
Contact Agent
Nearby Similar Homes
Nearby Sold Comparables
Contact Agent
Listing Provided By
@properties

