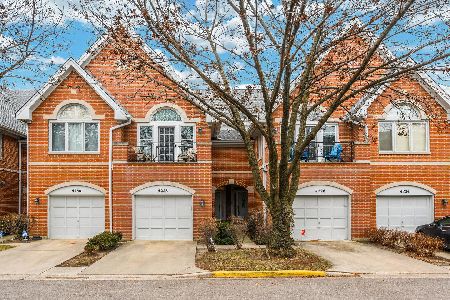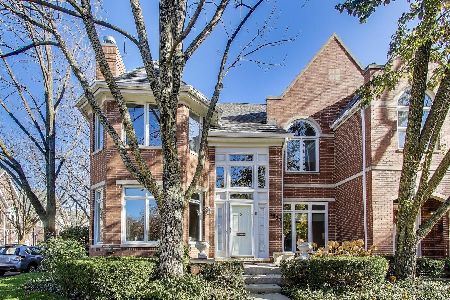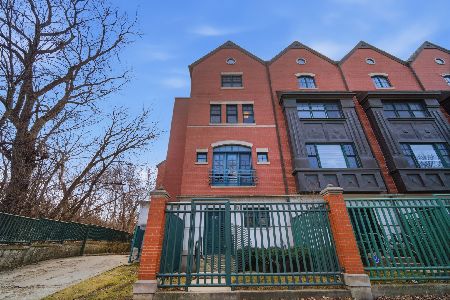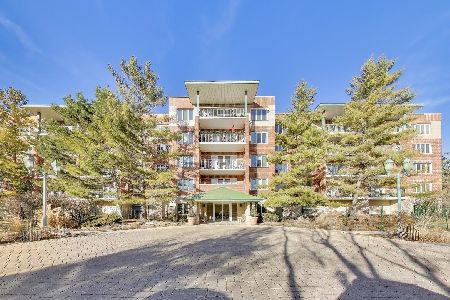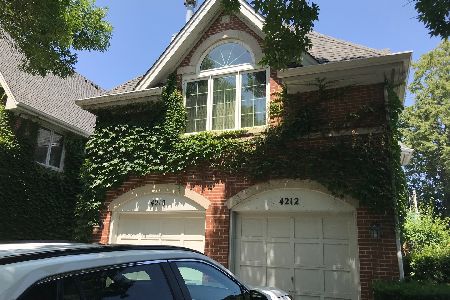4214 Harrington Lane, Forest Glen, Chicago, Illinois 60646
$505,000
|
Sold
|
|
| Status: | Closed |
| Sqft: | 0 |
| Cost/Sqft: | — |
| Beds: | 2 |
| Baths: | 3 |
| Year Built: | 1989 |
| Property Taxes: | $8,470 |
| Days On Market: | 312 |
| Lot Size: | 0,00 |
Description
Welcome to Sauganash Village - where modern living meets unbeatable convenience. This stylish, move-in ready home offers 3 levels of thoughtfully designed space. Spacious en-suite bedrooms, a dedicated loft area for the perfect home office/flex room, a finished lower level, and two outdoor spaces perfect for relaxing or entertaining. The open-concept kitchen features granite countertops, stainless steel appliances, and a glass-enclosed walk-in pantry. A custom center island with seating makes hosting effortless. A cozy fireplace anchors the living room, while oversized sliding doors lead to a raised patio - blending indoor and outdoor living seamlessly. Upstairs, the primary suite is a true retreat with a fireplace, large windows, and an upgraded spa-like bathroom complete with double vanity, soaking tub, and separate shower. The second en-suite bedroom features vaulted ceilings and access to a serene tree-top terrace. A spacious office/flex space and convenient laundry area round out the upper level. The fully finished lower level offers flex space for a third bedroom, media room, or gym. All this is tucked in the heart of Sauganash - a peaceful, community-focused neighborhood close to downtown Chicago and O'Hare. Enjoy the suburban vibe with city perks, plus easy access to scenic trails for walking, biking, and running.
Property Specifics
| Condos/Townhomes | |
| 2 | |
| — | |
| 1989 | |
| — | |
| — | |
| No | |
| — |
| Cook | |
| Sauganash Village | |
| 440 / Monthly | |
| — | |
| — | |
| — | |
| 12338839 | |
| 13034030270000 |
Nearby Schools
| NAME: | DISTRICT: | DISTANCE: | |
|---|---|---|---|
|
Grade School
Sauganash Elementary School |
299 | — | |
|
Middle School
Sauganash Elementary School |
299 | Not in DB | |
Property History
| DATE: | EVENT: | PRICE: | SOURCE: |
|---|---|---|---|
| 9 Oct, 2020 | Sold | $400,000 | MRED MLS |
| 1 Aug, 2020 | Under contract | $389,900 | MRED MLS |
| 23 Jun, 2020 | Listed for sale | $389,900 | MRED MLS |
| 6 Jun, 2025 | Sold | $505,000 | MRED MLS |
| 27 Apr, 2025 | Under contract | $500,000 | MRED MLS |
| 23 Apr, 2025 | Listed for sale | $500,000 | MRED MLS |
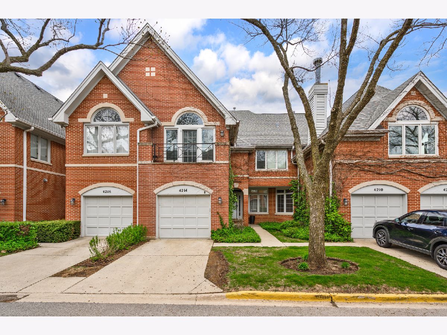
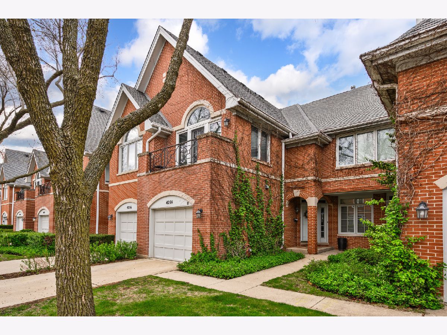
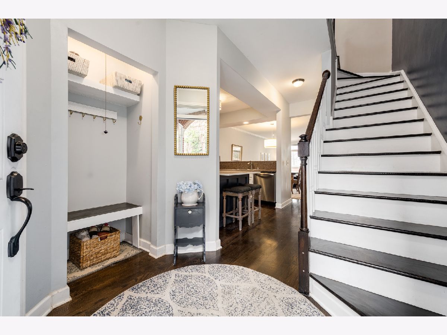
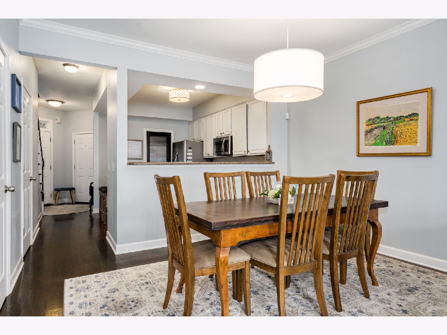
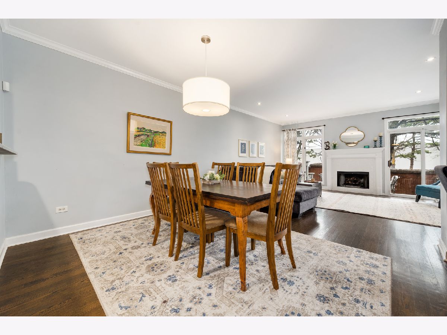
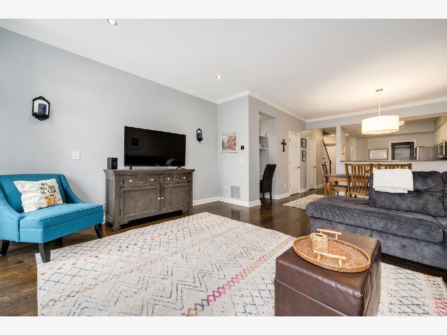
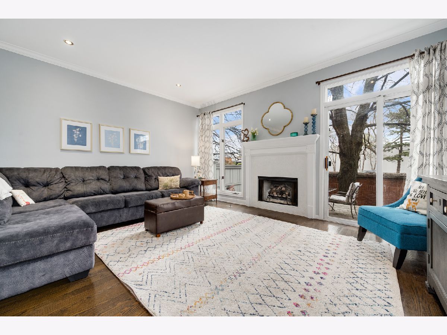
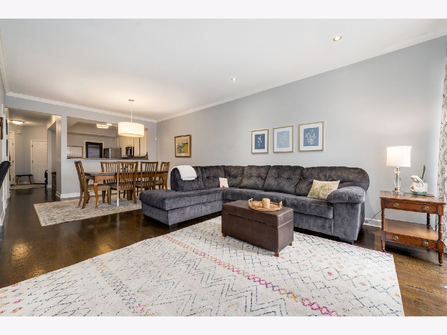
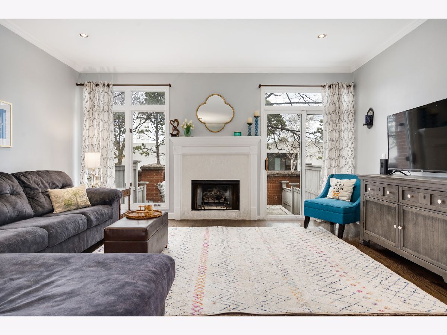
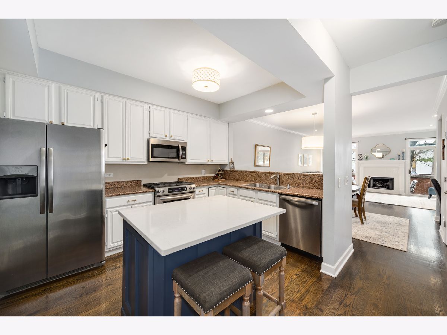
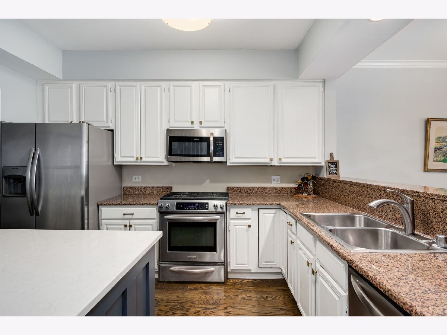
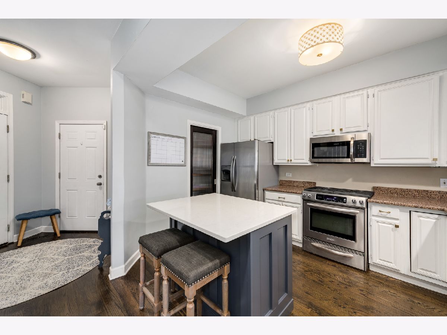
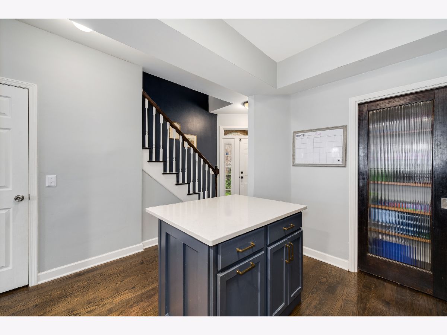
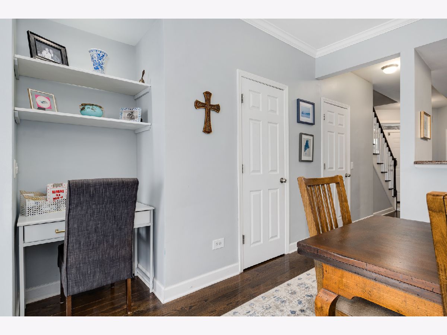
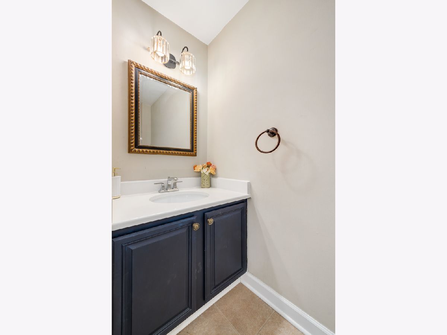
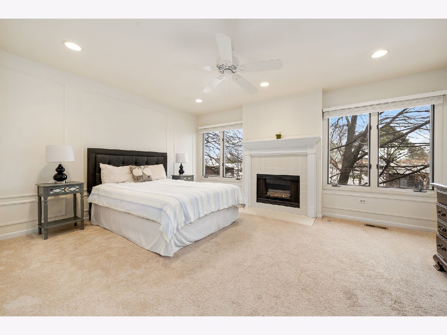
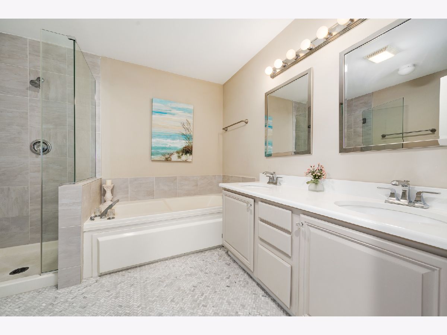
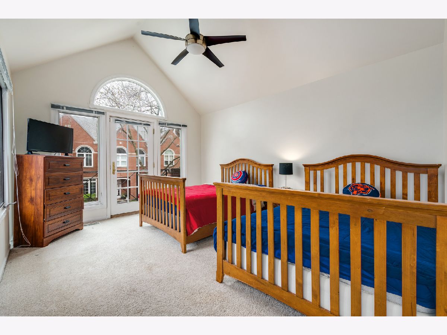
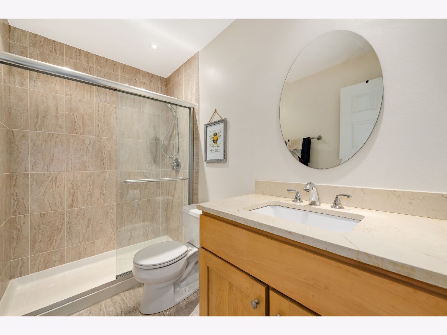
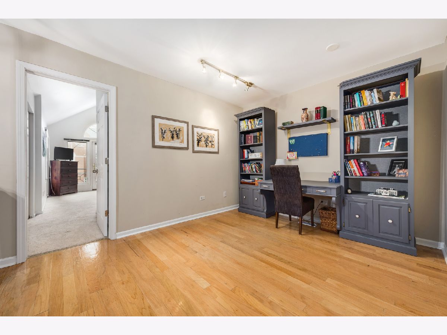
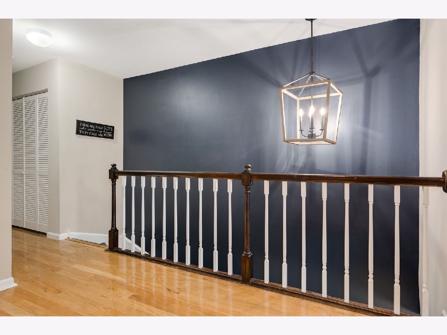
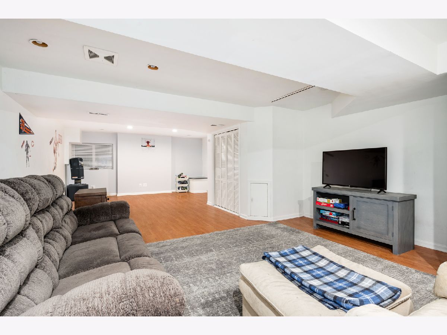
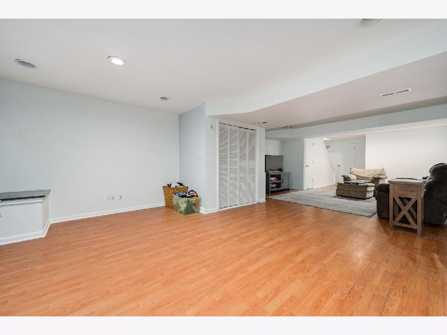
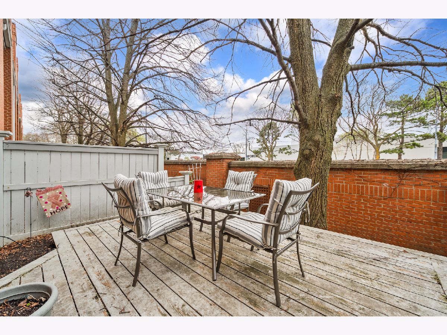
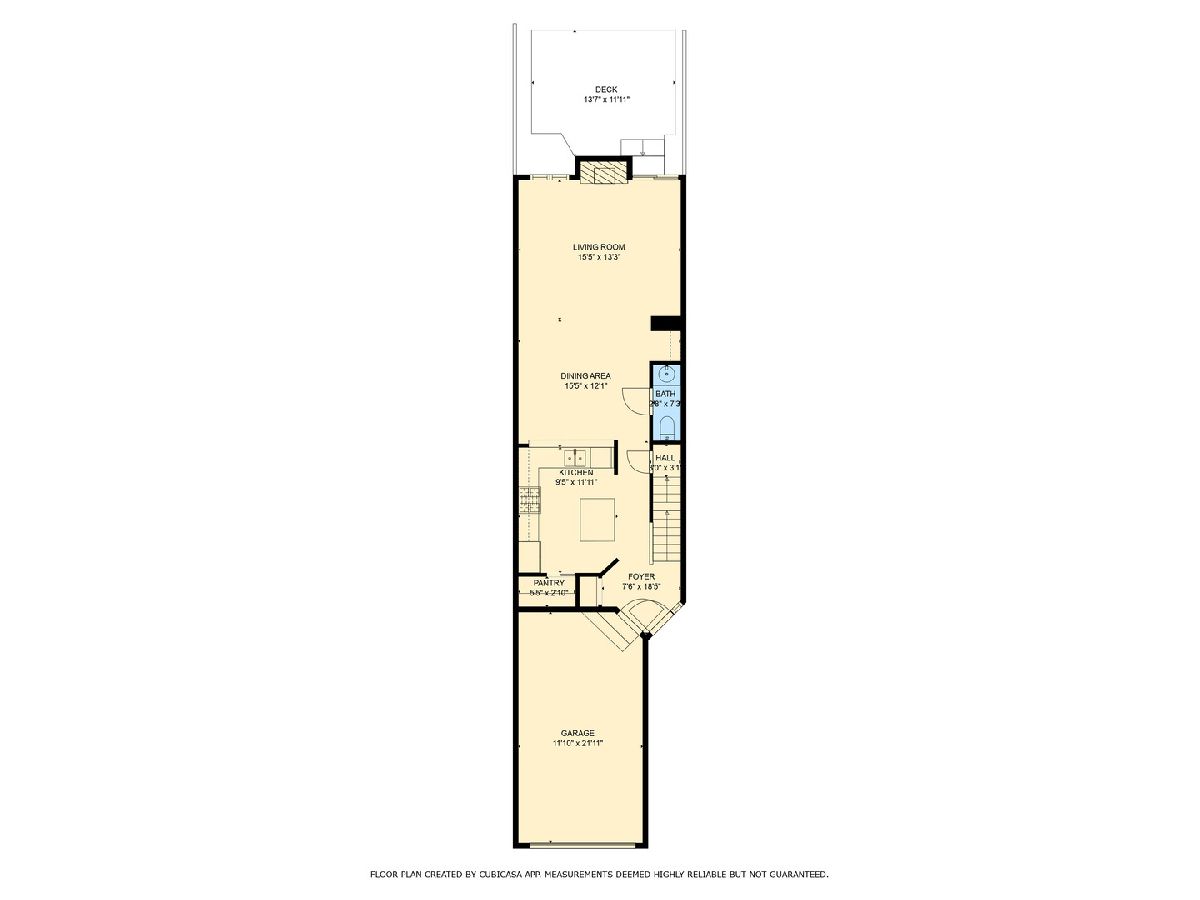
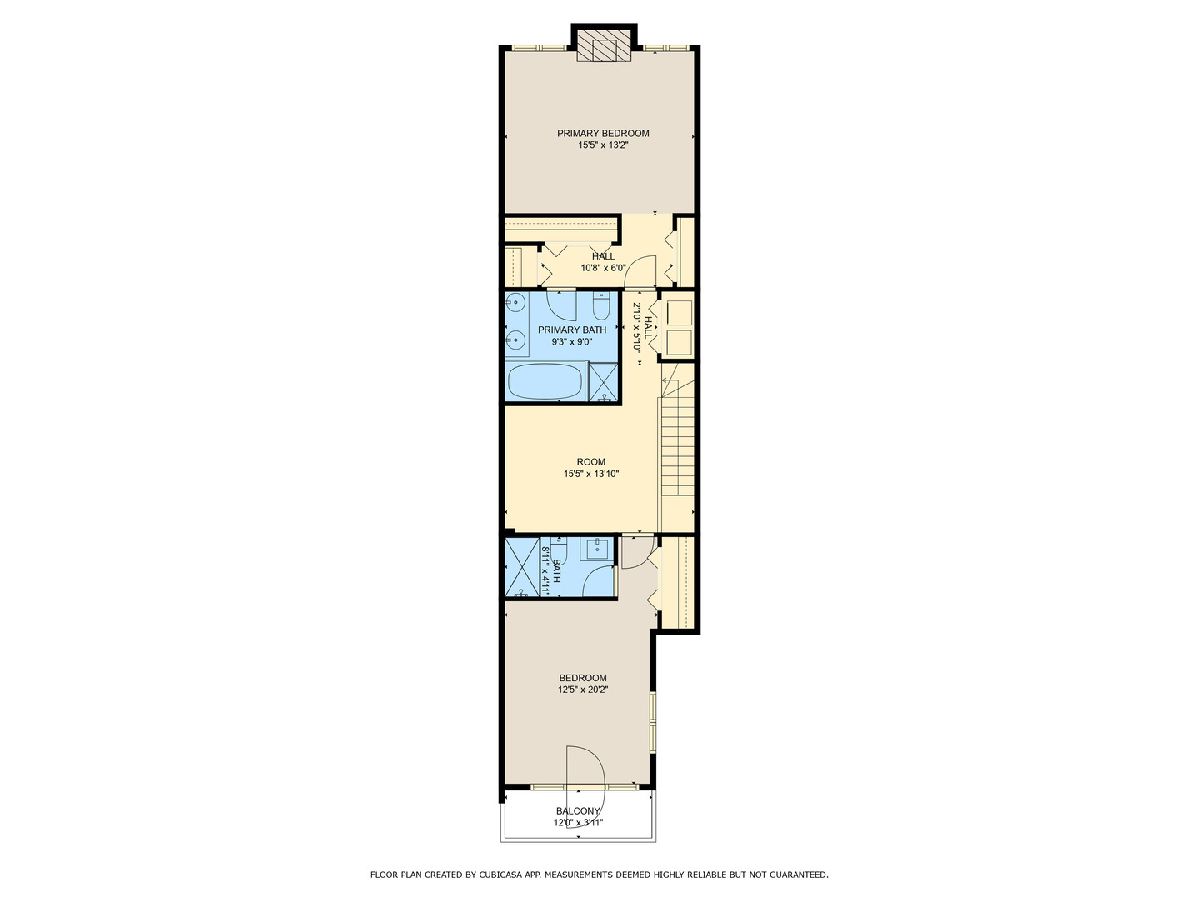
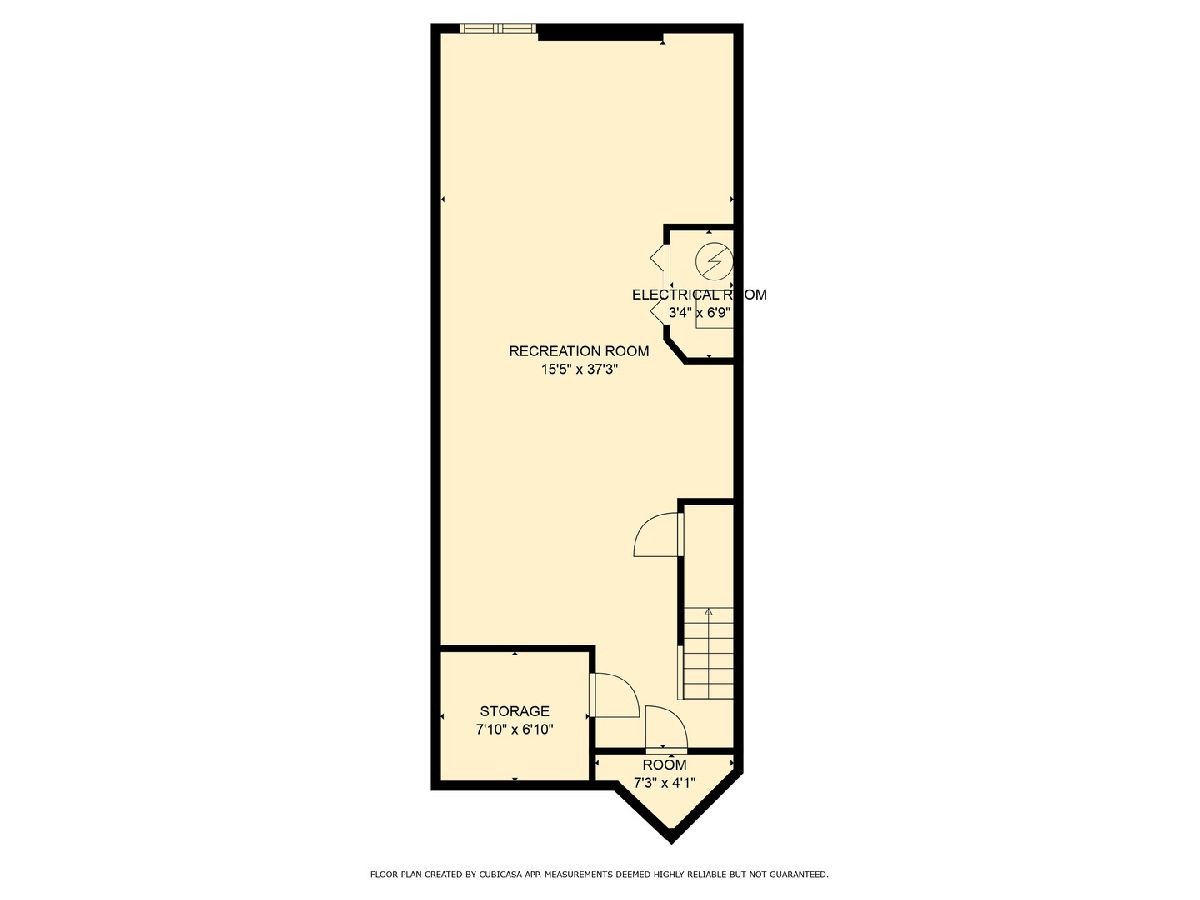
Room Specifics
Total Bedrooms: 2
Bedrooms Above Ground: 2
Bedrooms Below Ground: 0
Dimensions: —
Floor Type: —
Full Bathrooms: 3
Bathroom Amenities: Separate Shower,Double Sink
Bathroom in Basement: 0
Rooms: —
Basement Description: —
Other Specifics
| 1 | |
| — | |
| — | |
| — | |
| — | |
| 104X17 | |
| — | |
| — | |
| — | |
| — | |
| Not in DB | |
| — | |
| — | |
| — | |
| — |
Tax History
| Year | Property Taxes |
|---|---|
| 2020 | $6,311 |
| 2025 | $8,470 |
Contact Agent
Nearby Similar Homes
Nearby Sold Comparables
Contact Agent
Listing Provided By
Dream Town Real Estate

