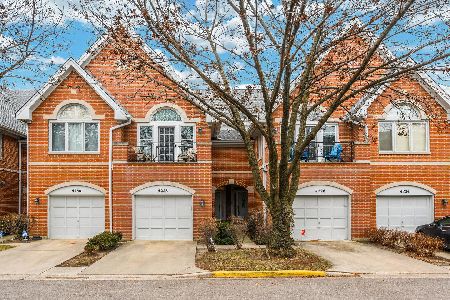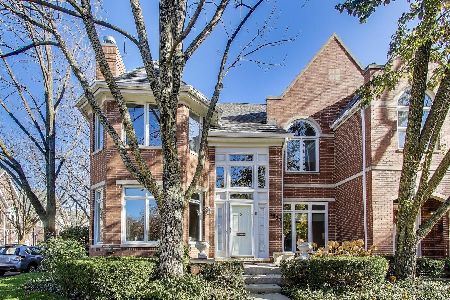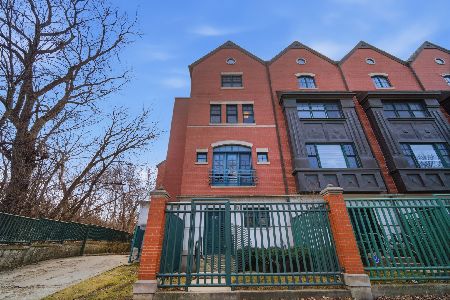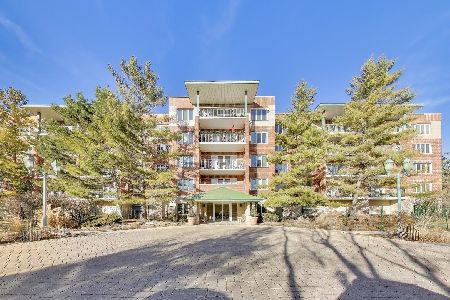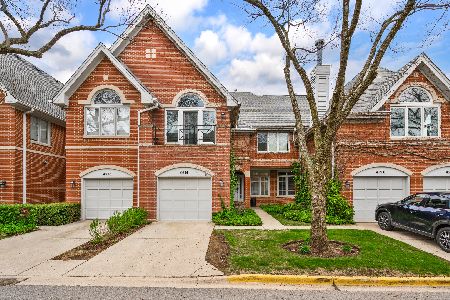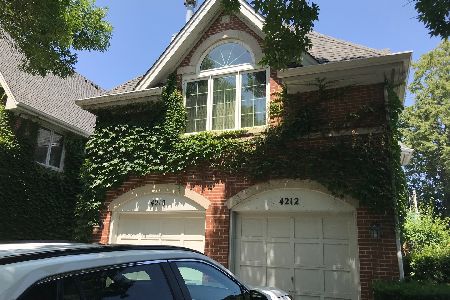4214 Harrington Lane, Forest Glen, Chicago, Illinois 60646
$400,000
|
Sold
|
|
| Status: | Closed |
| Sqft: | 1,942 |
| Cost/Sqft: | $201 |
| Beds: | 2 |
| Baths: | 3 |
| Year Built: | 1989 |
| Property Taxes: | $6,311 |
| Days On Market: | 2078 |
| Lot Size: | 0,00 |
Description
+++ Live in-person showings available, be sure to click on tour link for floor plans + more pictures +++ Welcome to Sauganash Village, you'll love to call 4214 Harrington home. Flexible and updated living has never been better nor easier. This home has 3 levels of living space spanning over 1900 square feet, boasting 2 en-suite bedrooms, ample living space, great home office, 2 outdoor spaces, an attached garage and a fully finished lower level. Entertaining is made simple via the open kitchen complete with granite counter tops, stainless steel appliances and a glass enclosed walk-in pantry. The first of two fireplaces is found in the living room, creating a cozy space for entertaining. The raised outdoor patio off the living room also extends your living space; bringing the outside in through oversized sliding doors + picture windows. The master bedroom is the perfect respite from life, the focal point is the fireplace flanked by more oversized windows. You'll also appreciate the upgraded bath, complete with a double vanity, separate shower + soaking tub. The second bedroom, opposite the open office/den, is en-suite, with vaulted ceilings, new carpet and a tree-top front terrace. The office and laundry complete the 2nd floor. An open concept finished recreation room in the lower level affords plenty of flex space for a 3rd bedroom and gaming. The mechanical systems feature a high efficiency furnace controlled via upgraded Nest thermostat. Real oak hardwood floors are plentiful on the main living level, stairs and 2nd floor office. All this and more Sauganash is a wonderful community minutes from downtown Chicago and O'Hare International airport. In Sauganash you get the suburban feel with the convenience of city living. You are minutes from a beautiful tree lined biking, walking and running trail.
Property Specifics
| Condos/Townhomes | |
| 2 | |
| — | |
| 1989 | |
| Full | |
| — | |
| No | |
| — |
| Cook | |
| Sauganash Village | |
| 375 / Monthly | |
| Water,Insurance,Exterior Maintenance,Lawn Care,Scavenger,Snow Removal | |
| Lake Michigan,Public | |
| Public Sewer | |
| 10757460 | |
| 13034030270000 |
Nearby Schools
| NAME: | DISTRICT: | DISTANCE: | |
|---|---|---|---|
|
Grade School
Sauganash Elementary School |
299 | — | |
|
Middle School
Sauganash Elementary School |
299 | Not in DB | |
|
High School
Taft High School |
299 | Not in DB | |
Property History
| DATE: | EVENT: | PRICE: | SOURCE: |
|---|---|---|---|
| 9 Oct, 2020 | Sold | $400,000 | MRED MLS |
| 1 Aug, 2020 | Under contract | $389,900 | MRED MLS |
| 23 Jun, 2020 | Listed for sale | $389,900 | MRED MLS |
| 6 Jun, 2025 | Sold | $505,000 | MRED MLS |
| 27 Apr, 2025 | Under contract | $500,000 | MRED MLS |
| 23 Apr, 2025 | Listed for sale | $500,000 | MRED MLS |
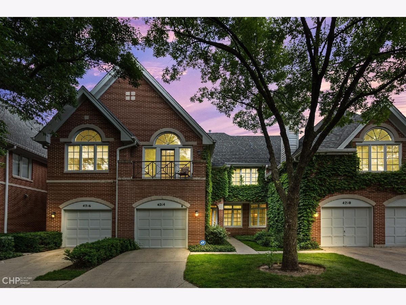
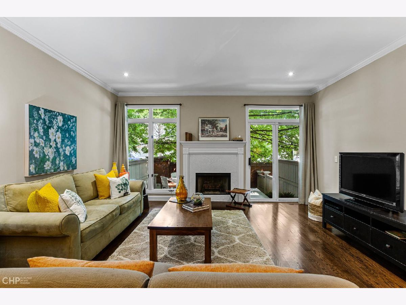
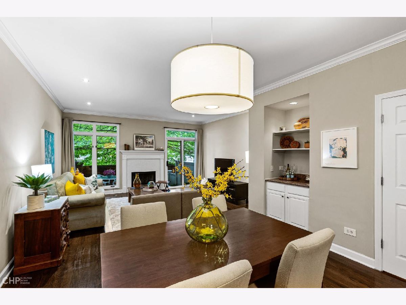
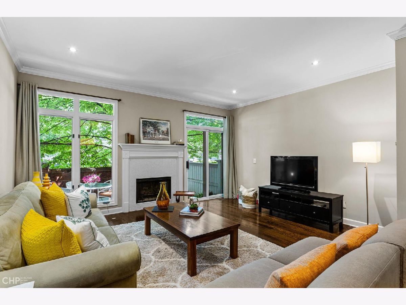
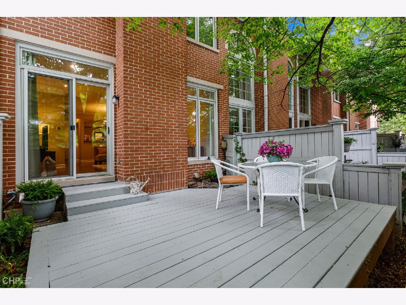
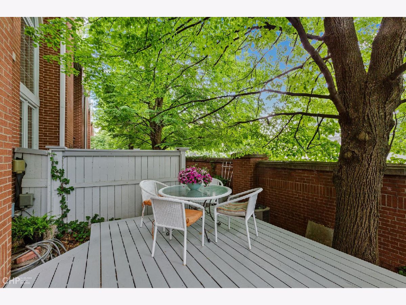
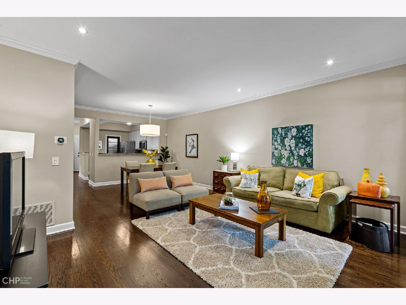
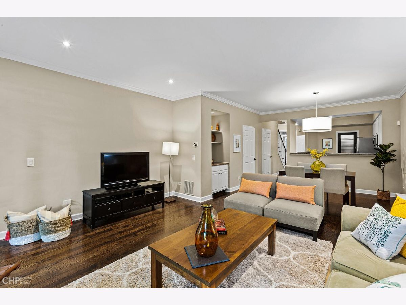
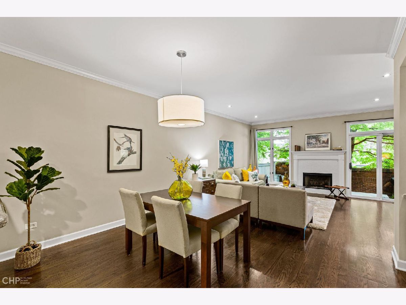
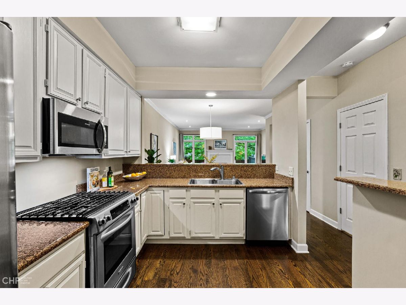
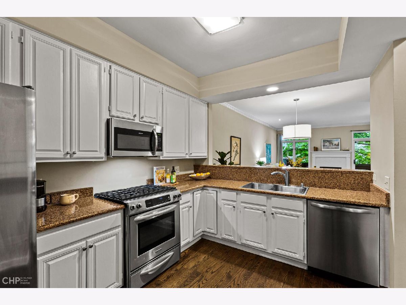
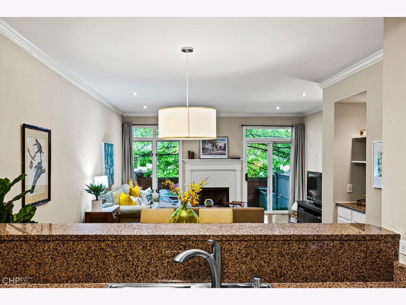
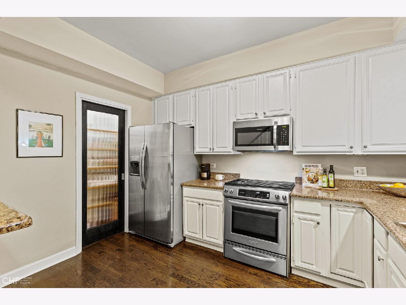
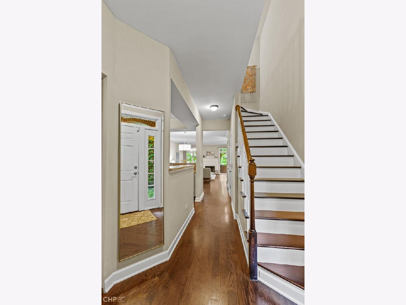
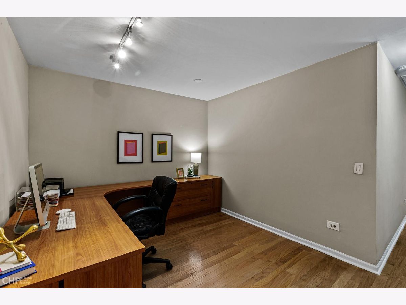
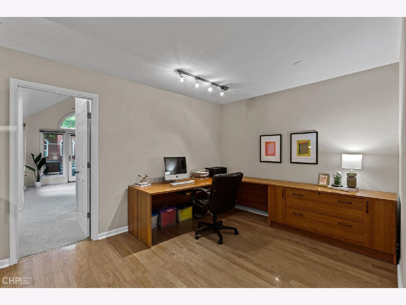
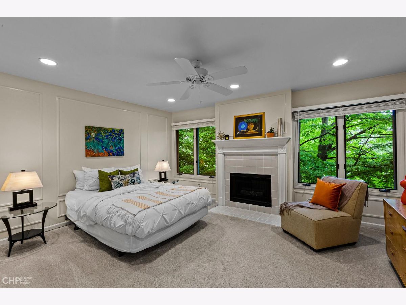
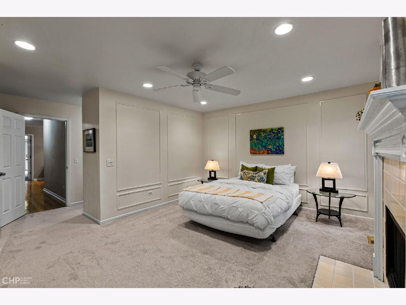
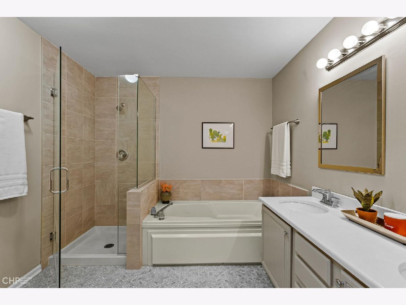
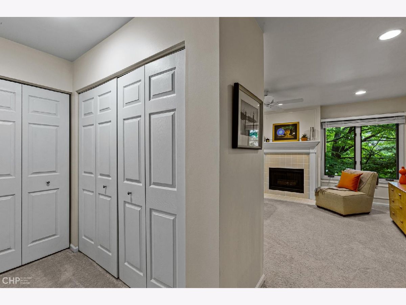
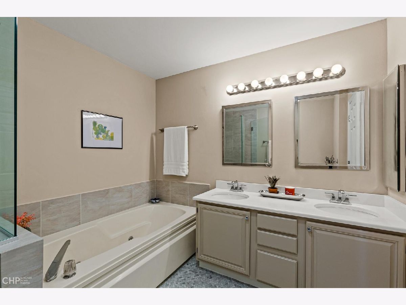
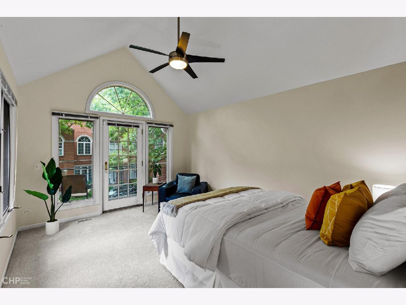
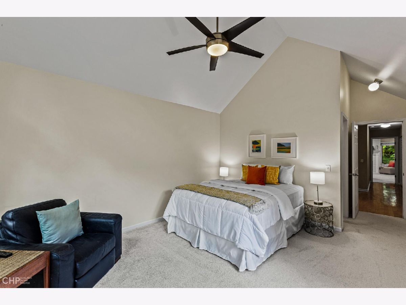
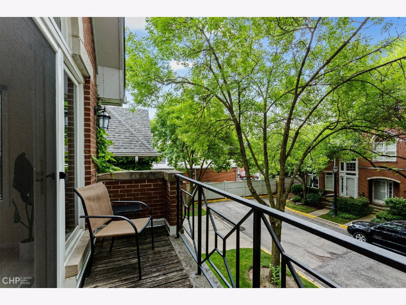
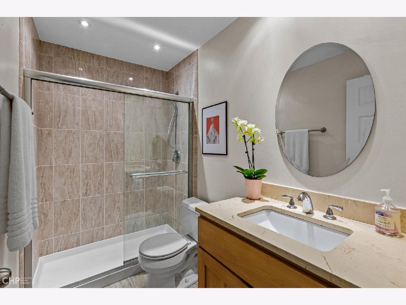
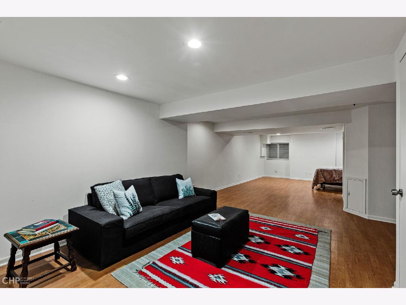
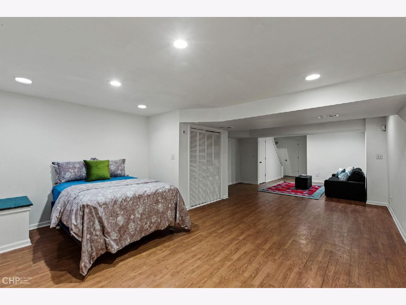
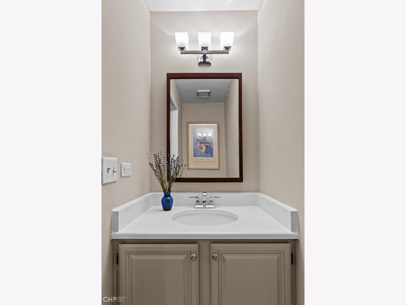
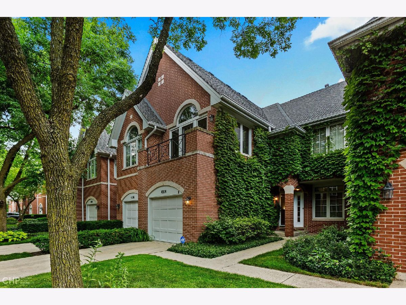
Room Specifics
Total Bedrooms: 2
Bedrooms Above Ground: 2
Bedrooms Below Ground: 0
Dimensions: —
Floor Type: Carpet
Full Bathrooms: 3
Bathroom Amenities: Separate Shower,Double Sink
Bathroom in Basement: 0
Rooms: Recreation Room,Office,Storage
Basement Description: Finished
Other Specifics
| 1 | |
| — | |
| Concrete,Side Drive | |
| — | |
| — | |
| 104X17 | |
| — | |
| Full | |
| Vaulted/Cathedral Ceilings, Bar-Dry, Hardwood Floors, Second Floor Laundry, Laundry Hook-Up in Unit, Storage | |
| Range, Microwave, Dishwasher, Refrigerator, Washer, Dryer | |
| Not in DB | |
| — | |
| — | |
| — | |
| Gas Log, Gas Starter |
Tax History
| Year | Property Taxes |
|---|---|
| 2020 | $6,311 |
| 2025 | $8,470 |
Contact Agent
Nearby Similar Homes
Nearby Sold Comparables
Contact Agent
Listing Provided By
Berkshire Hathaway HomeServices Chicago

