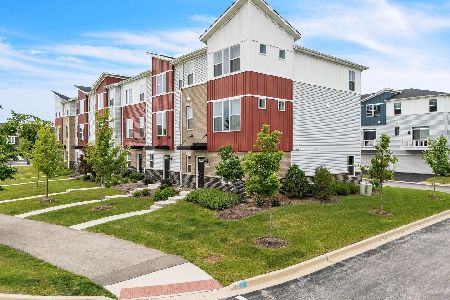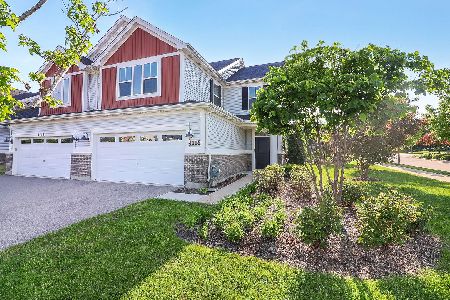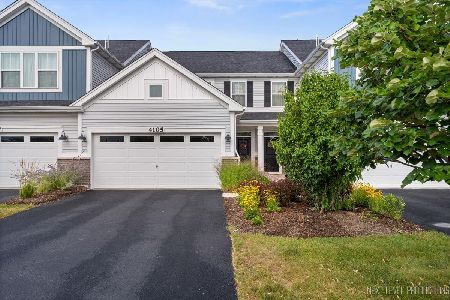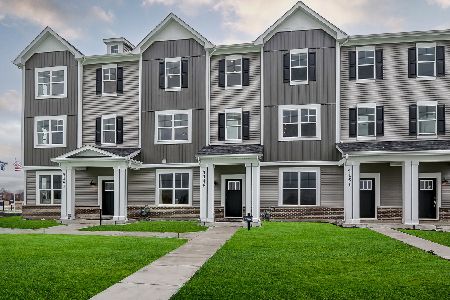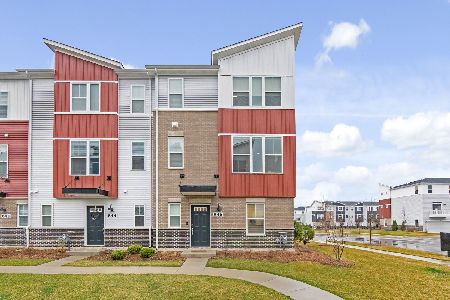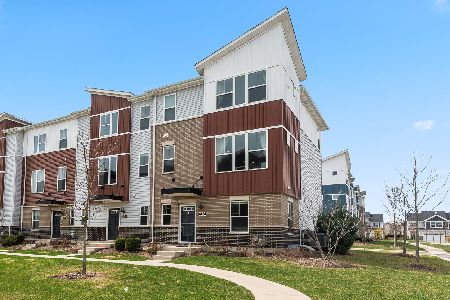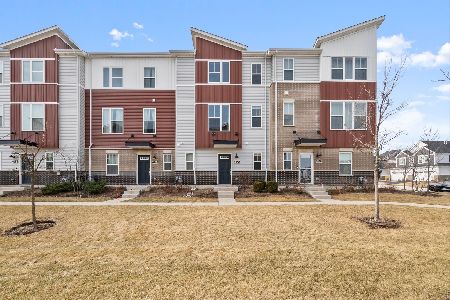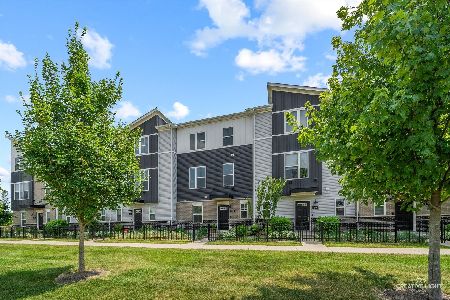4212 Calder Lane, Aurora, Illinois 60504
$440,000
|
Sold
|
|
| Status: | Closed |
| Sqft: | 2,025 |
| Cost/Sqft: | $225 |
| Beds: | 3 |
| Baths: | 3 |
| Year Built: | 2021 |
| Property Taxes: | $10,105 |
| Days On Market: | 506 |
| Lot Size: | 0,00 |
Description
Open to public from 1pm-3pm on Saturday September 28th. Huge gradual 55,000 price improvement resulting in lowest price since home went live on the market! Explore luxurious living in this corner freshly painted corner townhome at Gramercy Square. Owner paid 24000 for this premium lot and 65000 on top of the base price for the custom upgrades when he bought this home on 08/15/2021. With three bedrooms, two and a half bathrooms, and a two-car attached garage, this home offers a grand entrance with a spacious foyer and high ceilings, creating a bright and welcoming atmosphere. The open-concept layout is highlighted by a kitchen with 42-inch "Dove" white cabinets, quartz countertops, and GE stainless steel appliances. The expansive family room, breakfast area, and oversized island blend style with practicality seamlessly. Upstairs, the primary suite offers a serene retreat with ample space, a walk-in closet, and a spa-like en-suite bathroom. Additional amenities include a second-floor laundry room, two additional bedrooms, and a shared bathroom. Conveniently located near Costco Wholesale and Whole Foods, with Fox Valley Mall just a mile away, and easy access to Metra and major expressways for commuting ease. Lawn care and snow removal are included for a hassle-free lifestyle. Experience unparalleled comfort and sophistication in this Gramercy Square townhome.
Property Specifics
| Condos/Townhomes | |
| 2 | |
| — | |
| 2021 | |
| — | |
| CAMBELL | |
| No | |
| — |
| — | |
| Gramercy Square | |
| 206 / Monthly | |
| — | |
| — | |
| — | |
| 12093695 | |
| 0728401037 |
Nearby Schools
| NAME: | DISTRICT: | DISTANCE: | |
|---|---|---|---|
|
Grade School
Gombert Elementary School |
204 | — | |
|
Middle School
Still Middle School |
204 | Not in DB | |
|
High School
Waubonsie Valley High School |
204 | Not in DB | |
Property History
| DATE: | EVENT: | PRICE: | SOURCE: |
|---|---|---|---|
| 6 Nov, 2024 | Sold | $440,000 | MRED MLS |
| 7 Oct, 2024 | Under contract | $454,900 | MRED MLS |
| — | Last price change | $464,900 | MRED MLS |
| 28 Jun, 2024 | Listed for sale | $510,000 | MRED MLS |
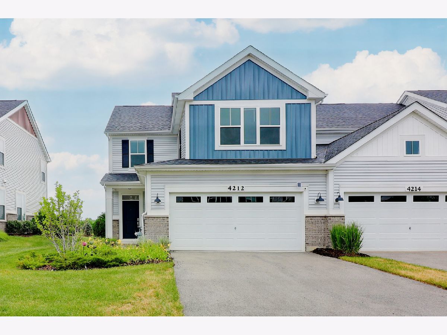
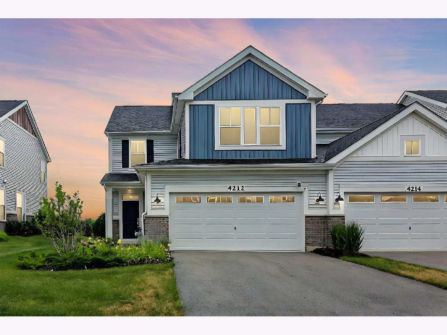
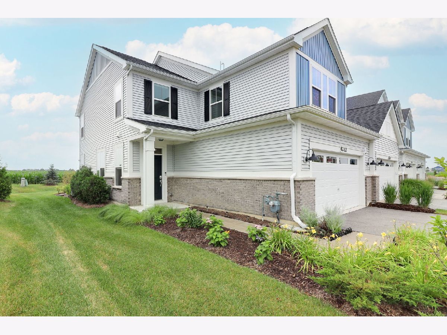
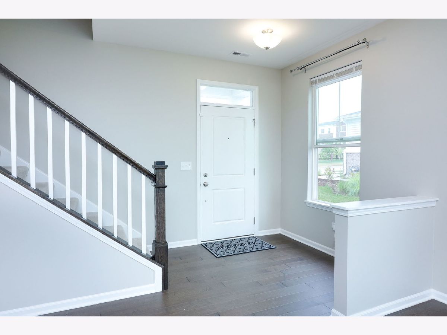
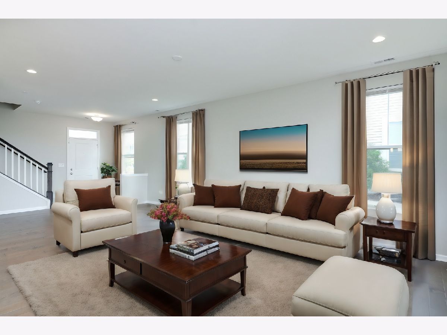
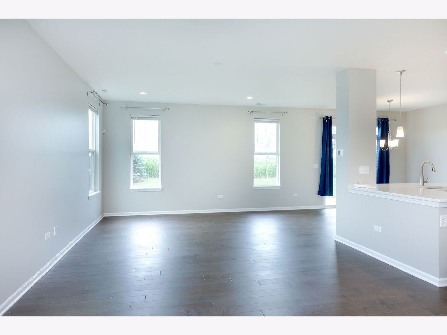
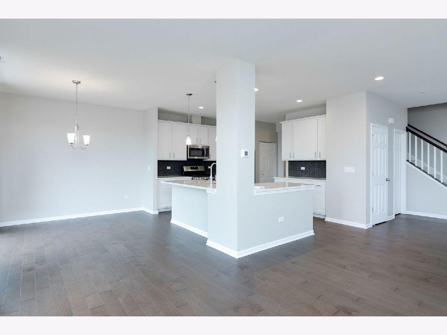
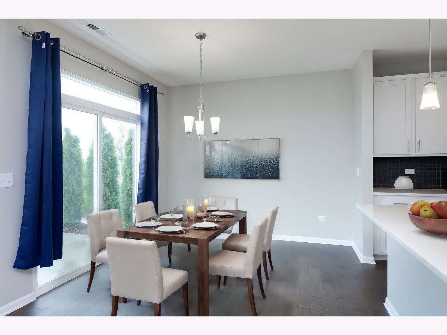
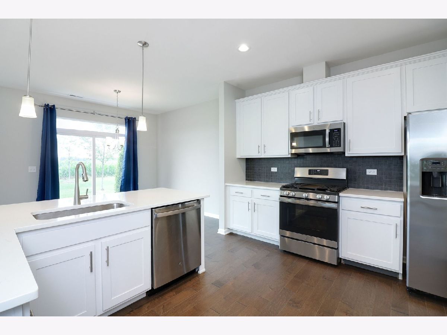
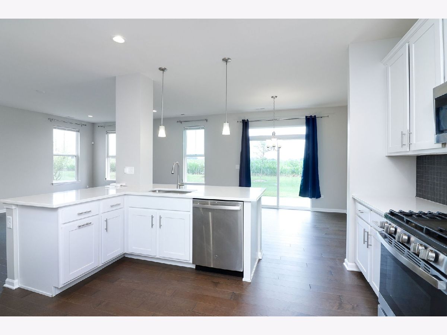
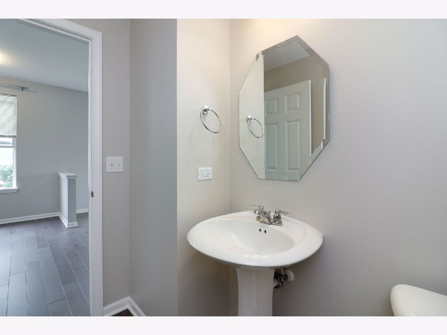
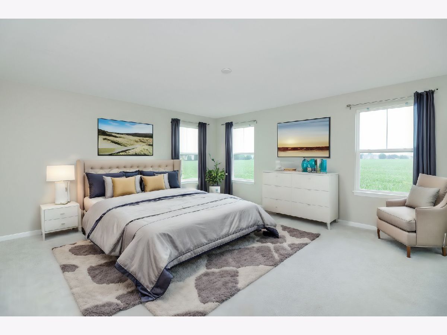
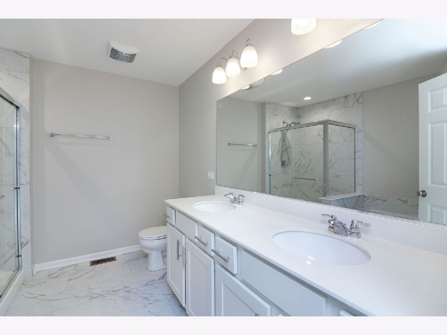
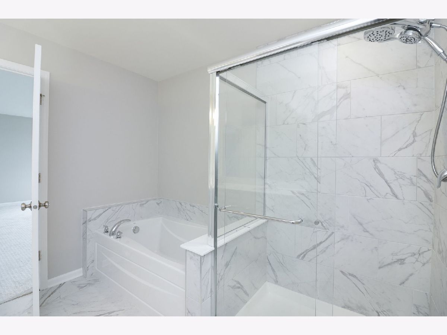
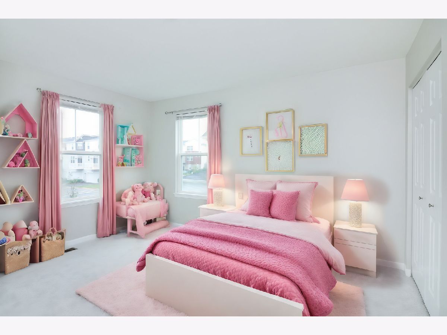
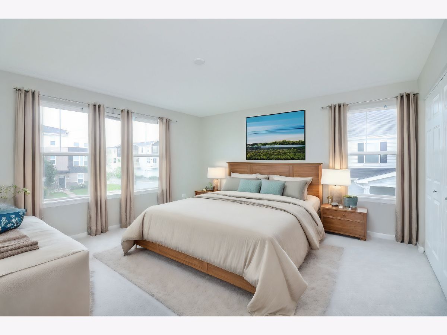
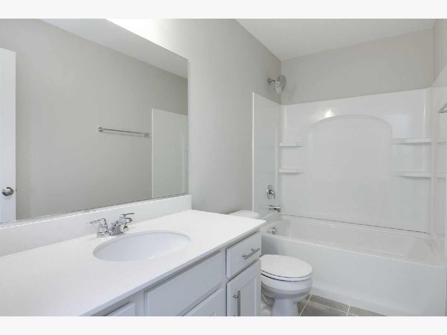
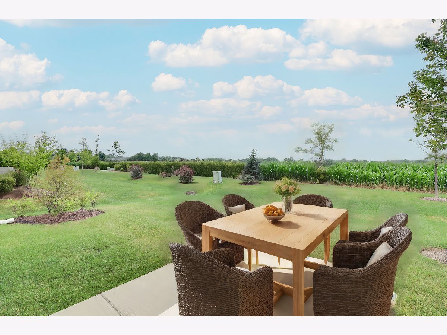
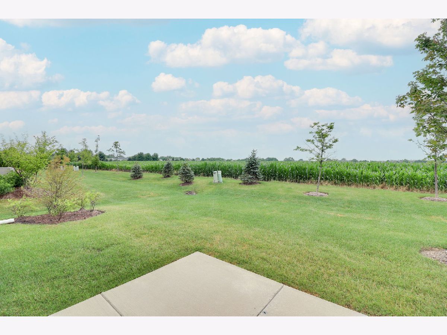
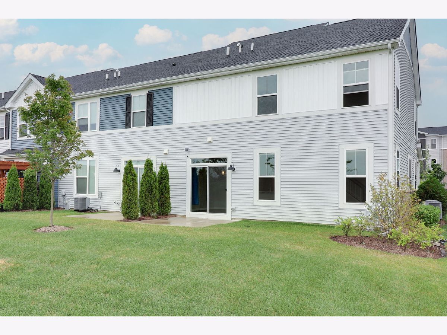
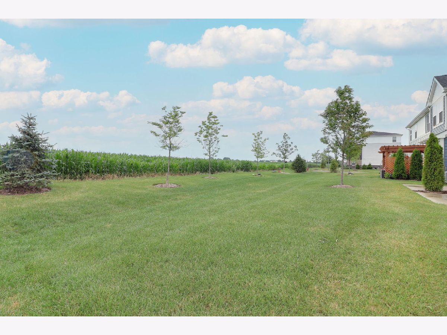
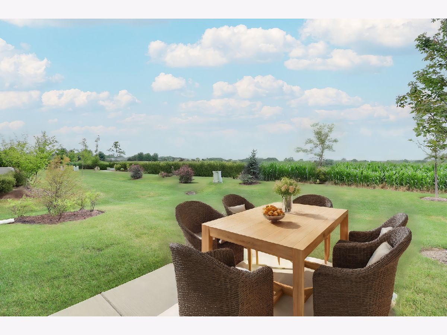
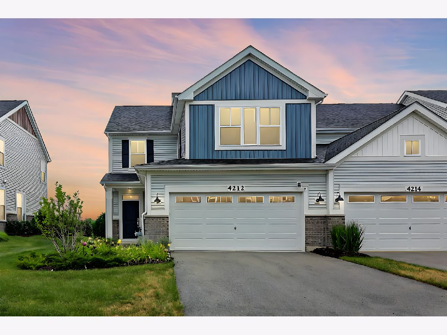
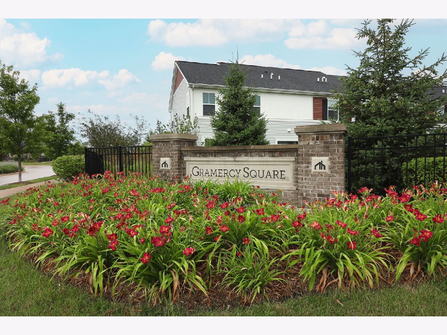
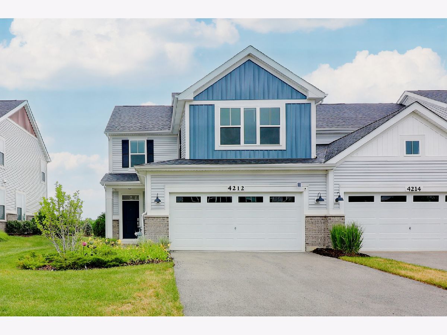
Room Specifics
Total Bedrooms: 3
Bedrooms Above Ground: 3
Bedrooms Below Ground: 0
Dimensions: —
Floor Type: —
Dimensions: —
Floor Type: —
Full Bathrooms: 3
Bathroom Amenities: Separate Shower,Double Sink
Bathroom in Basement: 0
Rooms: —
Basement Description: None
Other Specifics
| 2 | |
| — | |
| Asphalt | |
| — | |
| — | |
| 24X89 | |
| — | |
| — | |
| — | |
| — | |
| Not in DB | |
| — | |
| — | |
| — | |
| — |
Tax History
| Year | Property Taxes |
|---|---|
| 2024 | $10,105 |
Contact Agent
Nearby Similar Homes
Nearby Sold Comparables
Contact Agent
Listing Provided By
Coldwell Banker Realty


