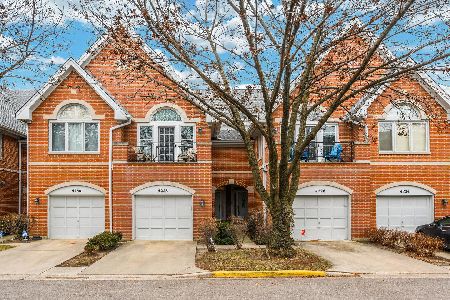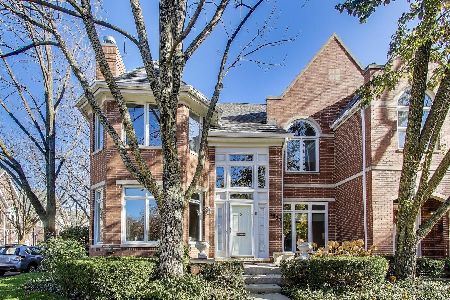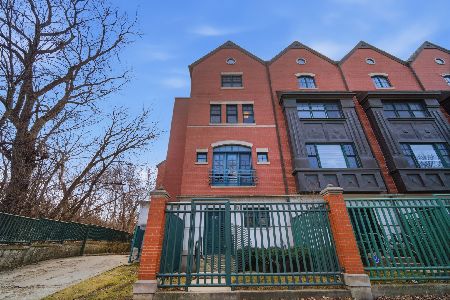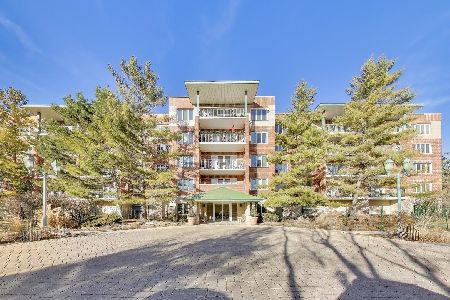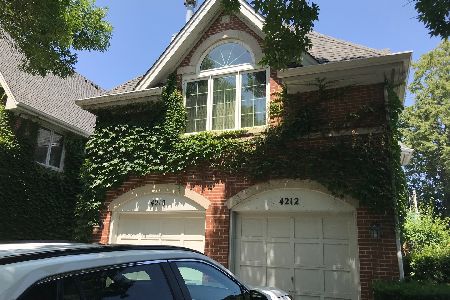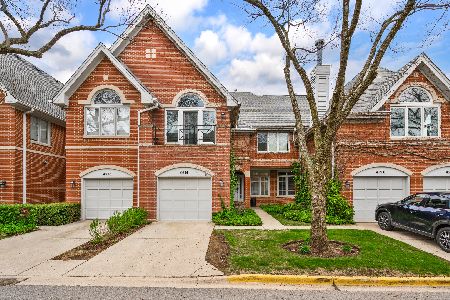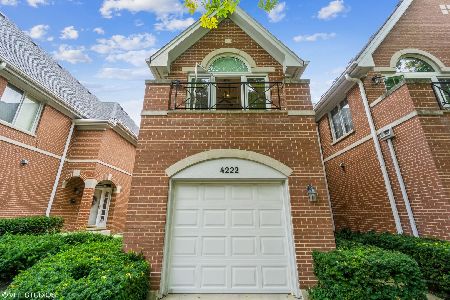4212 Harrington Lane, Forest Glen, Chicago, Illinois 60646
$300,000
|
Sold
|
|
| Status: | Closed |
| Sqft: | 0 |
| Cost/Sqft: | — |
| Beds: | 2 |
| Baths: | 2 |
| Year Built: | 1987 |
| Property Taxes: | $5,439 |
| Days On Market: | 2599 |
| Lot Size: | 0,00 |
Description
Desirable Beautiful Townhouse in Sauganash Village! Home welcomes you with a 2 story foyer entry. Home features a stunning living room with cathedral ceilings, large windows, window seat & wet bar that leads to separate dining room. Lovely large kitchen features granite counter-tops, hardwood floors, stainless steel appliances, an eat in area with sliding doors that leads to private balcony to enjoy your morning coffee or evening tea! Large Master bedroom features vaulted ceilings & ceiling fan. Master bath features a double sink, separate soaking tub & separate shower. 2nd bedroom is spacious with 2nd full bath. All rooms are on the 2nd floor including the laundry area. Lower level is the entry from 1 car garage. Great Location with easy access to 1-94, forest preserve, shopping & public transportation. Be the one to own this rare beauty!
Property Specifics
| Condos/Townhomes | |
| 1 | |
| — | |
| 1987 | |
| None | |
| — | |
| No | |
| — |
| Cook | |
| Sauganash Village | |
| 425 / Monthly | |
| Insurance,Exterior Maintenance,Lawn Care,Scavenger,Snow Removal | |
| Lake Michigan | |
| Public Sewer | |
| 10252321 | |
| 13034030281002 |
Nearby Schools
| NAME: | DISTRICT: | DISTANCE: | |
|---|---|---|---|
|
Grade School
Sauganash Elementary School |
299 | — | |
|
High School
Taft High School |
299 | Not in DB | |
Property History
| DATE: | EVENT: | PRICE: | SOURCE: |
|---|---|---|---|
| 29 May, 2019 | Sold | $300,000 | MRED MLS |
| 13 May, 2019 | Under contract | $320,000 | MRED MLS |
| 18 Jan, 2019 | Listed for sale | $320,000 | MRED MLS |
| 27 Jun, 2022 | Sold | $326,000 | MRED MLS |
| 25 May, 2022 | Under contract | $329,900 | MRED MLS |
| 22 Apr, 2022 | Listed for sale | $329,900 | MRED MLS |
Room Specifics
Total Bedrooms: 2
Bedrooms Above Ground: 2
Bedrooms Below Ground: 0
Dimensions: —
Floor Type: —
Full Bathrooms: 2
Bathroom Amenities: Separate Shower,Double Sink,Soaking Tub
Bathroom in Basement: 0
Rooms: No additional rooms
Basement Description: None
Other Specifics
| 1 | |
| — | |
| Concrete | |
| Balcony | |
| Common Grounds | |
| COMMON | |
| — | |
| Full | |
| Vaulted/Cathedral Ceilings, Bar-Wet, Hardwood Floors, Second Floor Laundry | |
| Range, Microwave, Dishwasher, Refrigerator | |
| Not in DB | |
| — | |
| — | |
| — | |
| Gas Log |
Tax History
| Year | Property Taxes |
|---|---|
| 2019 | $5,439 |
| 2022 | $6,479 |
Contact Agent
Nearby Similar Homes
Nearby Sold Comparables
Contact Agent
Listing Provided By
Coldwell Banker Residential

