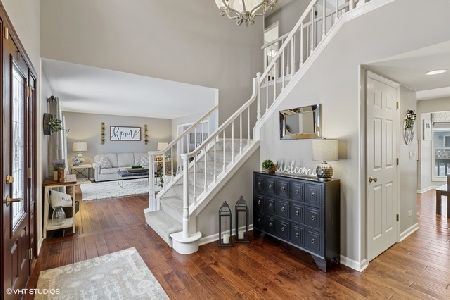4213 Ridge Avenue, Arlington Heights, Illinois 60004
$527,500
|
Sold
|
|
| Status: | Closed |
| Sqft: | 2,599 |
| Cost/Sqft: | $204 |
| Beds: | 4 |
| Baths: | 4 |
| Year Built: | 1985 |
| Property Taxes: | $13,249 |
| Days On Market: | 1901 |
| Lot Size: | 0,20 |
Description
Prepare to fall in love! This stunning home is the definition of simply perfect! This home is graced by attention to every detail blending modern amenities with old world charm. Fully appointed floor plan highlighted by: updated kitchen 42" cabinetry, granite counter tops, stainless steel appliances and adjoining formal dining room, eat in area w/ access to new paver patio.Family room showcasing accented fireplace & welcoming front porch.Gleaming hardwood floors through out and impressive crown molding galore.Second floor offers: sprawling primary suite with walkin closets, three other nice size bedrooms and stunning full bath. Finished basement features recreation/play room, exercise area and sauna room, sewing room ,full bath and ample storage. First floor laundry room next to walkin pantry and a room for their beloved Frankie (dog). Fantastic fully fenced yard with patio & professional landscape. Additional improvements to include: new roof 2014, siding 2013, patio 2020,driveway 2019,recessed lights 2017,new designer light fixtures, remodeled bathrooms, new paint,new blinds and the list goes on.Nothing to do but move in and enjoy!
Property Specifics
| Single Family | |
| — | |
| — | |
| 1985 | |
| Full | |
| — | |
| No | |
| 0.2 |
| Cook | |
| Terramere | |
| — / Not Applicable | |
| None | |
| Public | |
| Public Sewer | |
| 10927097 | |
| 03062060190000 |
Nearby Schools
| NAME: | DISTRICT: | DISTANCE: | |
|---|---|---|---|
|
Grade School
Henry W Longfellow Elementary Sc |
21 | — | |
|
Middle School
Cooper Middle School |
21 | Not in DB | |
|
High School
Buffalo Grove High School |
214 | Not in DB | |
Property History
| DATE: | EVENT: | PRICE: | SOURCE: |
|---|---|---|---|
| 7 Dec, 2020 | Sold | $527,500 | MRED MLS |
| 9 Nov, 2020 | Under contract | $530,000 | MRED MLS |
| 6 Nov, 2020 | Listed for sale | $530,000 | MRED MLS |
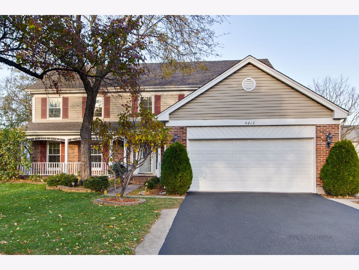
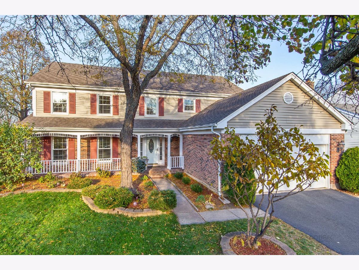
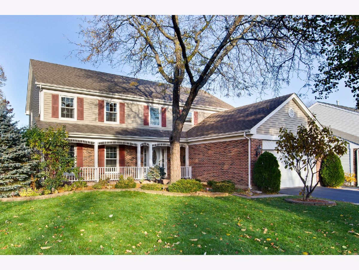
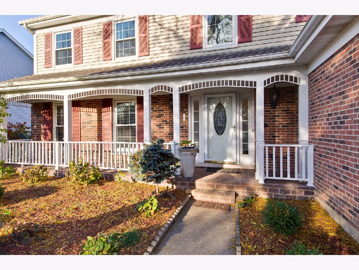
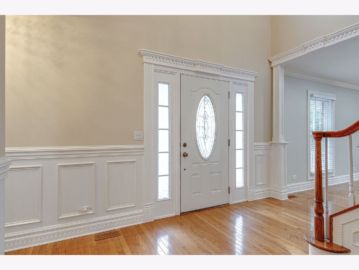
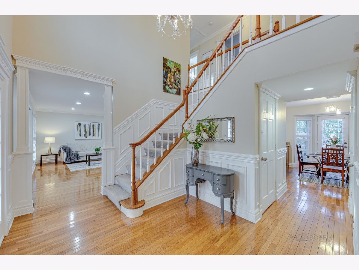
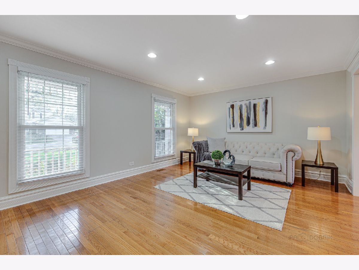
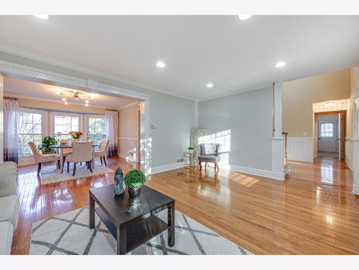
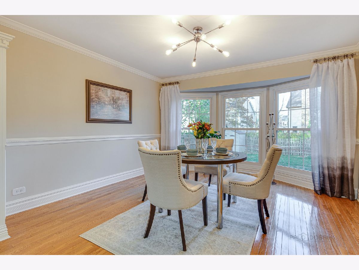
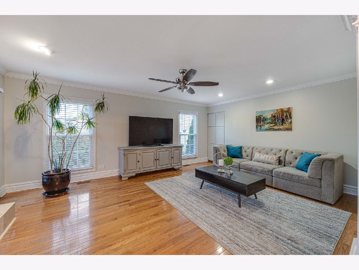
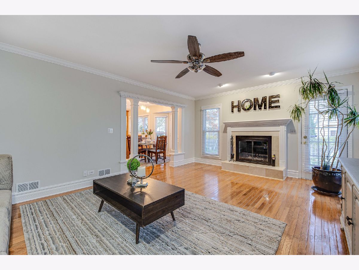
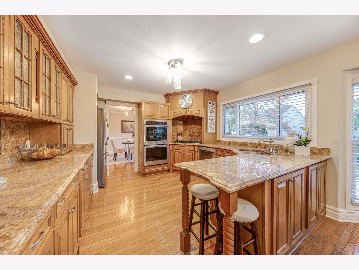
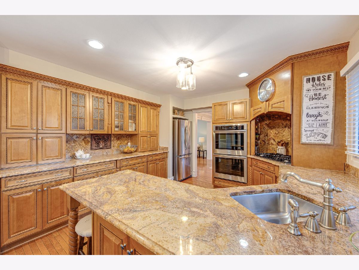
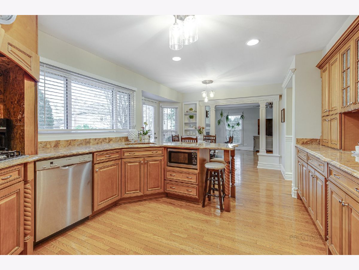
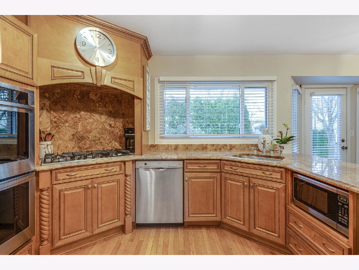
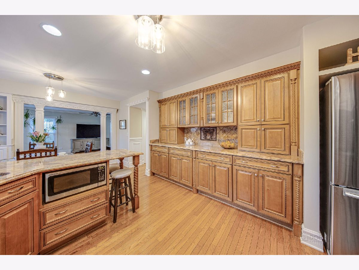
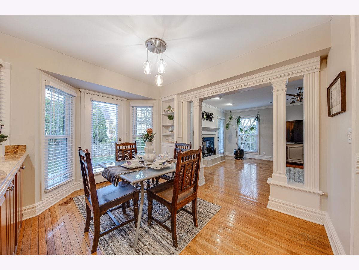
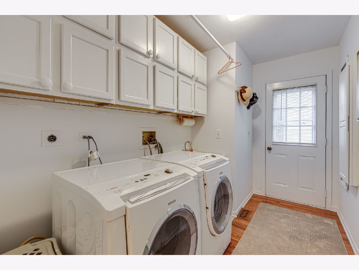
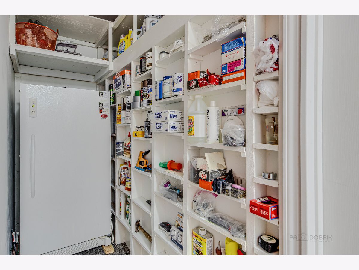
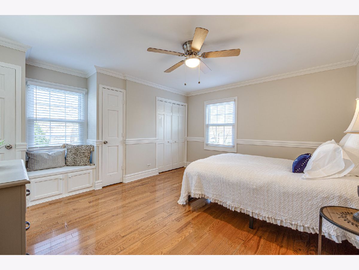
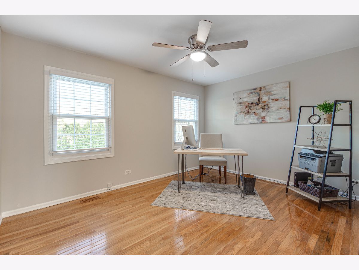
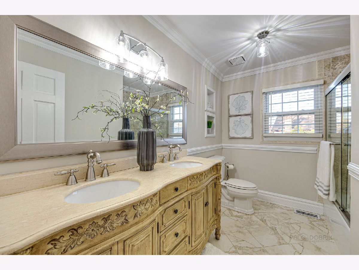
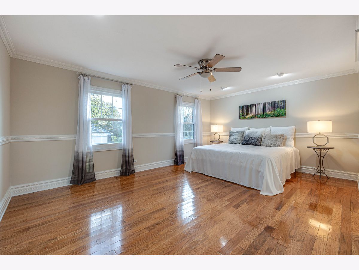
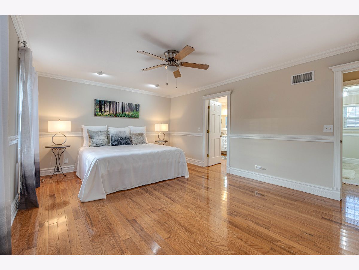
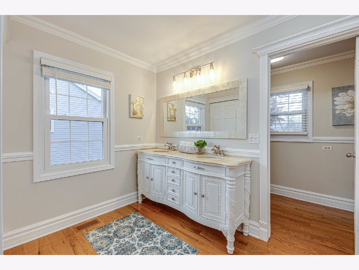
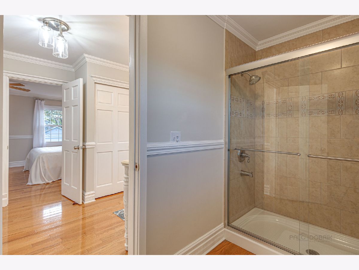
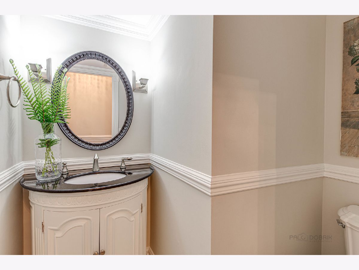
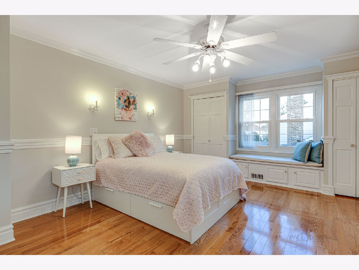
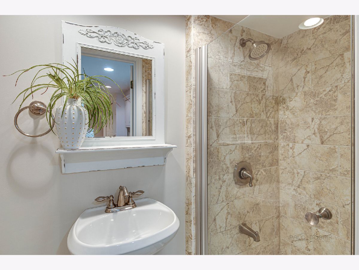
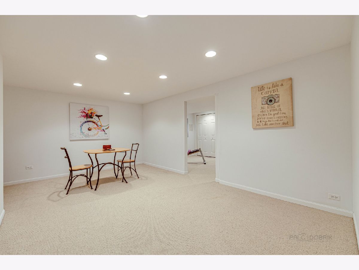
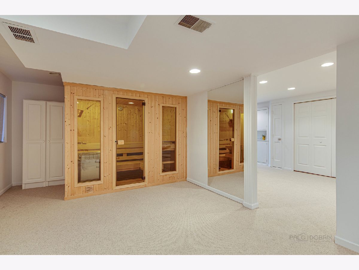
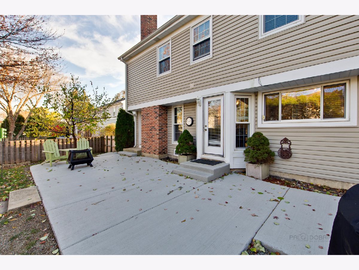
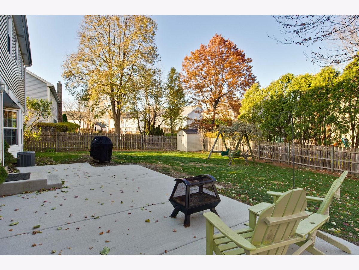
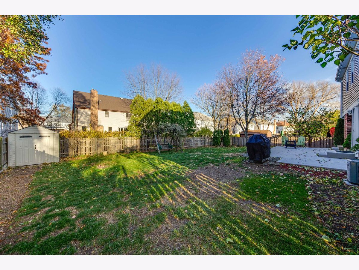
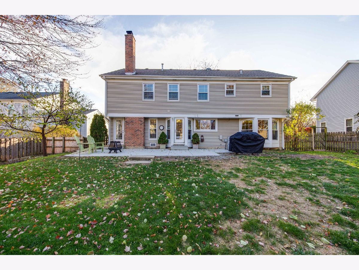
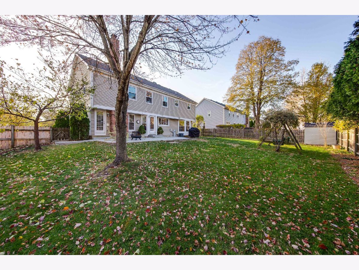
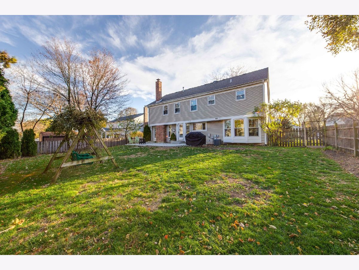
Room Specifics
Total Bedrooms: 4
Bedrooms Above Ground: 4
Bedrooms Below Ground: 0
Dimensions: —
Floor Type: Hardwood
Dimensions: —
Floor Type: Hardwood
Dimensions: —
Floor Type: Hardwood
Full Bathrooms: 4
Bathroom Amenities: —
Bathroom in Basement: 1
Rooms: Eating Area,Foyer,Exercise Room,Game Room,Pantry,Sewing Room,Walk In Closet
Basement Description: Finished
Other Specifics
| 2 | |
| Concrete Perimeter | |
| Asphalt | |
| Patio, Stamped Concrete Patio, Storms/Screens | |
| — | |
| 66 X 120 X 76 X 128 | |
| Full | |
| Full | |
| Sauna/Steam Room, Hardwood Floors, First Floor Laundry, Walk-In Closet(s) | |
| Double Oven, Microwave, Dishwasher, Refrigerator, Washer, Dryer, Stainless Steel Appliance(s), Cooktop | |
| Not in DB | |
| Park, Curbs, Sidewalks, Street Lights, Street Paved | |
| — | |
| — | |
| Gas Log, Gas Starter |
Tax History
| Year | Property Taxes |
|---|---|
| 2020 | $13,249 |
Contact Agent
Nearby Sold Comparables
Contact Agent
Listing Provided By
Homesmart Connect LLC



