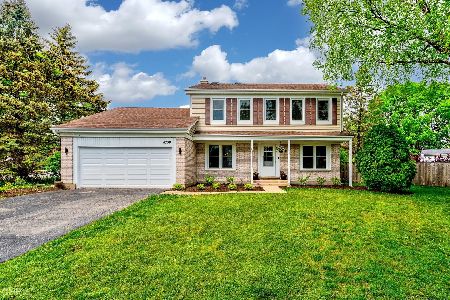4230 Walnut Avenue, Arlington Heights, Illinois 60004
$493,500
|
Sold
|
|
| Status: | Closed |
| Sqft: | 3,330 |
| Cost/Sqft: | $153 |
| Beds: | 5 |
| Baths: | 3 |
| Year Built: | 1985 |
| Property Taxes: | $14,834 |
| Days On Market: | 3574 |
| Lot Size: | 0,21 |
Description
Take a fresh look at this newly transformed, meticulously maintained Mayfair model, the largest in this subdivision. All new styling highlights the many upgrade features of this home, fresh and neutral, ready for move-in. Great three season room plus deck overlooks peaceful backyard with landscaped garden, perfect for morning coffee or an afternoon game with the kids. First floor office could be guest/in law suite with attached full bath and walk in closet. Redesigned kitchen with high end stainless steel appliances, oversized refrigerator/freezer, new granite counters, backsplash. Maple Hardwood floors, newer windows, roof, HVAC. Finished basement with built-ins. This home has it all, in a great interior location (no busy roads!). At $152/sf, compare to others, this is a deal!
Property Specifics
| Single Family | |
| — | |
| Colonial | |
| 1985 | |
| Partial | |
| MAYFAIR | |
| No | |
| 0.21 |
| Cook | |
| Terramere | |
| 0 / Not Applicable | |
| None | |
| Public | |
| Public Sewer | |
| 09186048 | |
| 03062060140000 |
Nearby Schools
| NAME: | DISTRICT: | DISTANCE: | |
|---|---|---|---|
|
Grade School
Henry W Longfellow Elementary Sc |
21 | — | |
|
Middle School
Cooper Middle School |
21 | Not in DB | |
|
High School
Buffalo Grove High School |
214 | Not in DB | |
Property History
| DATE: | EVENT: | PRICE: | SOURCE: |
|---|---|---|---|
| 2 Aug, 2016 | Sold | $493,500 | MRED MLS |
| 9 Jul, 2016 | Under contract | $509,000 | MRED MLS |
| — | Last price change | $519,000 | MRED MLS |
| 6 Apr, 2016 | Listed for sale | $545,000 | MRED MLS |
Room Specifics
Total Bedrooms: 5
Bedrooms Above Ground: 5
Bedrooms Below Ground: 0
Dimensions: —
Floor Type: Carpet
Dimensions: —
Floor Type: Carpet
Dimensions: —
Floor Type: Carpet
Dimensions: —
Floor Type: —
Full Bathrooms: 3
Bathroom Amenities: Separate Shower,Double Sink,Soaking Tub
Bathroom in Basement: 0
Rooms: Bedroom 5,Den,Deck,Eating Area,Enclosed Porch
Basement Description: Partially Finished
Other Specifics
| 2 | |
| — | |
| Asphalt | |
| Deck, Porch, Porch Screened | |
| — | |
| 95X123X56X118 | |
| — | |
| Full | |
| Hardwood Floors, First Floor Bedroom, In-Law Arrangement, First Floor Laundry, First Floor Full Bath | |
| Range, Microwave, Dishwasher, Refrigerator, Freezer, Washer, Dryer | |
| Not in DB | |
| — | |
| — | |
| — | |
| — |
Tax History
| Year | Property Taxes |
|---|---|
| 2016 | $14,834 |
Contact Agent
Nearby Sold Comparables
Contact Agent
Listing Provided By
Jameson Sotheby's International Realty






