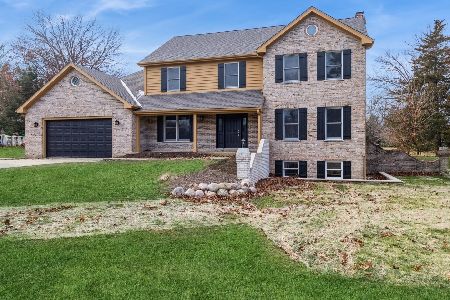4215 Steeple Run, Crystal Lake, Illinois 60014
$365,000
|
Sold
|
|
| Status: | Closed |
| Sqft: | 5,804 |
| Cost/Sqft: | $66 |
| Beds: | 4 |
| Baths: | 5 |
| Year Built: | 1991 |
| Property Taxes: | $12,717 |
| Days On Market: | 2735 |
| Lot Size: | 1,14 |
Description
6 CAR GARAGE~1.14 ACRES~5800 SQ FT WALK OUT RANCH~IN GROUND SWIMMING POOL~FIRST FLOOR MASTER. Custom built home with tray ceilings as you enter into the large foyer. The kitchen has plenty of counter space with sky lights, tray ceilings, recessed lighting & a separate eating area. The dining room has french doors, crown molding & chair rail. The office has a bay window & built-ins, could be used as another bedroom. The living room has vaulted ceilings, skylights and a fireplace. The master bedroom has separate walk-in closets & a slider that leads to a balcony overlooking your in-ground swimming pool. The walk out lower level features a family room with a fireplace, huge rec-room & wet bar with sliders that leads to the pool. Dance/Exercise Room can be 4th BR. Spa room with a hot tub and dry sauna. 2018 all new hardwood, all new carpet & new well pump, 2017 new water softener & new pool filter, 2016 new pool pump & 1 new furnace, 2005 new roof. Great bones~Great opportunity!
Property Specifics
| Single Family | |
| — | |
| Walk-Out Ranch | |
| 1991 | |
| Full,Walkout | |
| CUSTOM | |
| No | |
| 1.14 |
| Mc Henry | |
| Steeple Run Estates | |
| 85 / Annual | |
| None | |
| Private Well | |
| Septic-Private | |
| 10059917 | |
| 1903229004 |
Property History
| DATE: | EVENT: | PRICE: | SOURCE: |
|---|---|---|---|
| 27 Feb, 2019 | Sold | $365,000 | MRED MLS |
| 5 Dec, 2018 | Under contract | $385,000 | MRED MLS |
| — | Last price change | $405,000 | MRED MLS |
| 22 Aug, 2018 | Listed for sale | $405,000 | MRED MLS |
Room Specifics
Total Bedrooms: 4
Bedrooms Above Ground: 4
Bedrooms Below Ground: 0
Dimensions: —
Floor Type: Hardwood
Dimensions: —
Floor Type: Hardwood
Dimensions: —
Floor Type: Other
Full Bathrooms: 5
Bathroom Amenities: Whirlpool,Separate Shower,Double Sink,Garden Tub
Bathroom in Basement: 1
Rooms: Eating Area,Office,Recreation Room,Foyer,Other Room
Basement Description: Partially Finished
Other Specifics
| 6 | |
| — | |
| Brick,Circular | |
| Balcony, Deck, Patio, In Ground Pool, Storms/Screens | |
| Fenced Yard,Landscaped | |
| 96X64X64X64X228X119X248 | |
| — | |
| Full | |
| Vaulted/Cathedral Ceilings, Skylight(s), Sauna/Steam Room, Hot Tub, Bar-Wet, Hardwood Floors | |
| Dishwasher, Refrigerator, Washer, Dryer, Disposal, Cooktop | |
| Not in DB | |
| — | |
| — | |
| — | |
| — |
Tax History
| Year | Property Taxes |
|---|---|
| 2019 | $12,717 |
Contact Agent
Nearby Similar Homes
Nearby Sold Comparables
Contact Agent
Listing Provided By
Berkshire Hathaway HomeServices Starck Real Estate









