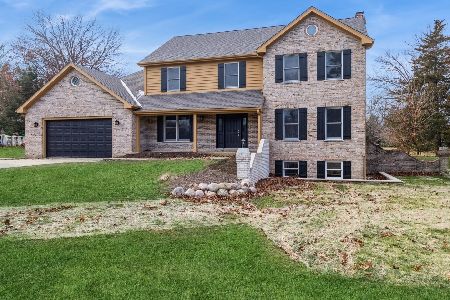4208 Steeple Run Drive, Crystal Lake, Illinois 60014
$415,000
|
Sold
|
|
| Status: | Closed |
| Sqft: | 5,087 |
| Cost/Sqft: | $84 |
| Beds: | 5 |
| Baths: | 4 |
| Year Built: | 1991 |
| Property Taxes: | $13,651 |
| Days On Market: | 5236 |
| Lot Size: | 1,47 |
Description
Your opportunity to own one of Steeple Run's best homes! Gorgeous new kitchen with all the upgrades, custom Bertch Cherry cabinets. high-end stainless appliances, granite! Smart house technology and CAT5 wiring thru out. Newer furnace and A/C. Central Vac. And still, there's the walkout LL w/theatre room, rec room,bar and full bath!
Property Specifics
| Single Family | |
| — | |
| Contemporary | |
| 1991 | |
| Walkout | |
| CUSTOM WITH WALKOUT | |
| No | |
| 1.47 |
| Mc Henry | |
| Steeple Run Estates | |
| 85 / Annual | |
| Other | |
| Private Well | |
| Septic-Private | |
| 07928167 | |
| 1903228010 |
Nearby Schools
| NAME: | DISTRICT: | DISTANCE: | |
|---|---|---|---|
|
Middle School
Hannah Beardsley Middle School |
47 | Not in DB | |
|
High School
Prairie Ridge High School |
155 | Not in DB | |
Property History
| DATE: | EVENT: | PRICE: | SOURCE: |
|---|---|---|---|
| 27 Feb, 2012 | Sold | $415,000 | MRED MLS |
| 26 Dec, 2011 | Under contract | $429,000 | MRED MLS |
| 17 Oct, 2011 | Listed for sale | $429,000 | MRED MLS |
| 28 Apr, 2015 | Sold | $404,000 | MRED MLS |
| 25 Mar, 2015 | Under contract | $419,900 | MRED MLS |
| — | Last price change | $427,500 | MRED MLS |
| 30 Jan, 2015 | Listed for sale | $427,500 | MRED MLS |
| 26 Jun, 2019 | Sold | $392,500 | MRED MLS |
| 24 May, 2019 | Under contract | $409,000 | MRED MLS |
| — | Last price change | $419,000 | MRED MLS |
| 16 Apr, 2019 | Listed for sale | $440,000 | MRED MLS |
Room Specifics
Total Bedrooms: 5
Bedrooms Above Ground: 5
Bedrooms Below Ground: 0
Dimensions: —
Floor Type: Carpet
Dimensions: —
Floor Type: Carpet
Dimensions: —
Floor Type: Carpet
Dimensions: —
Floor Type: —
Full Bathrooms: 4
Bathroom Amenities: Whirlpool,Separate Shower,Double Sink
Bathroom in Basement: 1
Rooms: Bonus Room,Bedroom 5,Foyer,Recreation Room,Theatre Room
Basement Description: Finished,Exterior Access
Other Specifics
| 3 | |
| Concrete Perimeter | |
| Asphalt | |
| Deck, Patio, Storms/Screens | |
| — | |
| 191X149X322X78X346 | |
| Full | |
| Full | |
| Vaulted/Cathedral Ceilings, Skylight(s), Bar-Wet, First Floor Bedroom, First Floor Laundry, First Floor Full Bath | |
| Range, Microwave, Dishwasher, Refrigerator, Stainless Steel Appliance(s) | |
| Not in DB | |
| Street Lights, Street Paved | |
| — | |
| — | |
| Wood Burning, Attached Fireplace Doors/Screen, Gas Starter |
Tax History
| Year | Property Taxes |
|---|---|
| 2012 | $13,651 |
| 2015 | $10,840 |
| 2019 | $14,237 |
Contact Agent
Nearby Similar Homes
Nearby Sold Comparables
Contact Agent
Listing Provided By
Baird & Warner







