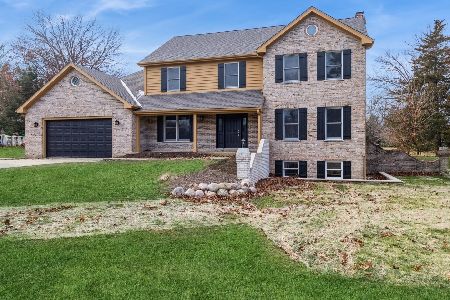4216 Steeple Run Drive, Crystal Lake, Illinois 60014
$360,000
|
Sold
|
|
| Status: | Closed |
| Sqft: | 3,979 |
| Cost/Sqft: | $101 |
| Beds: | 4 |
| Baths: | 4 |
| Year Built: | 1992 |
| Property Taxes: | $13,539 |
| Days On Market: | 3545 |
| Lot Size: | 0,00 |
Description
Amazing sprawling ranch on private one acre in Steeple Run Estates. Solid brick ranch with 3 car side load garage. Huge kitchen with island, walk-in pantry and table space. Vaulted ceilings, sunken living room, family room with fireplace, formal dining room and private office with french doors. Large master suite approximately 800 square feet, master bath with dual sinks, separate shower and soaker tub. Dual zoned heating and cooling, central vacuum and security system. Put your finishing touches on 3370 square feet of unfinished living space in basement. Great location, minutes to Rt. 31 and 14. Excellent schools and shopping.
Property Specifics
| Single Family | |
| — | |
| Ranch | |
| 1992 | |
| Full | |
| — | |
| No | |
| — |
| Mc Henry | |
| Steeple Run Estates | |
| 85 / Annual | |
| None | |
| Private Well | |
| Septic-Private | |
| 09246364 | |
| 1903228008 |
Nearby Schools
| NAME: | DISTRICT: | DISTANCE: | |
|---|---|---|---|
|
Grade School
Coventry Elementary School |
47 | — | |
|
Middle School
Hannah Beardsley Middle School |
47 | Not in DB | |
|
High School
Prairie Ridge High School |
155 | Not in DB | |
Property History
| DATE: | EVENT: | PRICE: | SOURCE: |
|---|---|---|---|
| 12 Aug, 2016 | Sold | $360,000 | MRED MLS |
| 20 Jun, 2016 | Under contract | $399,900 | MRED MLS |
| 3 Jun, 2016 | Listed for sale | $399,900 | MRED MLS |
Room Specifics
Total Bedrooms: 4
Bedrooms Above Ground: 4
Bedrooms Below Ground: 0
Dimensions: —
Floor Type: Carpet
Dimensions: —
Floor Type: Carpet
Dimensions: —
Floor Type: Carpet
Full Bathrooms: 4
Bathroom Amenities: Whirlpool,Double Sink
Bathroom in Basement: 0
Rooms: Office,Utility Room-1st Floor
Basement Description: Unfinished,Crawl
Other Specifics
| 3 | |
| — | |
| Asphalt | |
| Deck | |
| Landscaped | |
| 146X307X242X222 | |
| — | |
| Full | |
| Vaulted/Cathedral Ceilings, Hardwood Floors, First Floor Laundry, First Floor Full Bath | |
| Double Oven, Microwave, Dishwasher, Refrigerator, Washer, Dryer | |
| Not in DB | |
| — | |
| — | |
| — | |
| Gas Log |
Tax History
| Year | Property Taxes |
|---|---|
| 2016 | $13,539 |
Contact Agent
Nearby Similar Homes
Nearby Sold Comparables
Contact Agent
Listing Provided By
RE/MAX Unlimited Northwest








