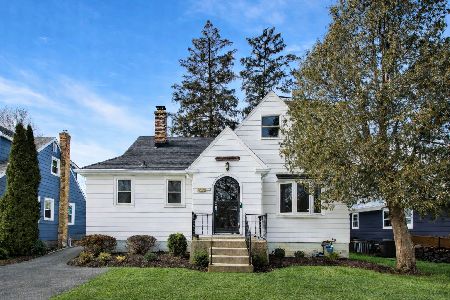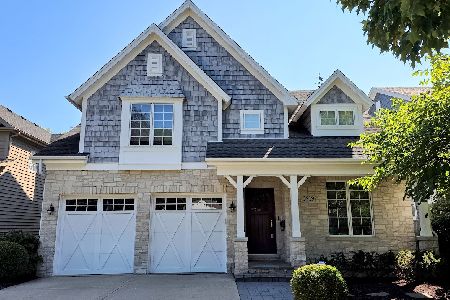4216 Earlston Road, Downers Grove, Illinois 60515
$300,000
|
Sold
|
|
| Status: | Closed |
| Sqft: | 972 |
| Cost/Sqft: | $308 |
| Beds: | 2 |
| Baths: | 2 |
| Year Built: | 1956 |
| Property Taxes: | $3,966 |
| Days On Market: | 2012 |
| Lot Size: | 0,17 |
Description
Situated just a bike ride away from two Metra train stations, this updated and well-maintained ranch home in the desirable North Downers Grove area is a must see. Upon entering, you'll notice the spacious living room that leads right into a stylish dining room with hardwood floors throughout the main floor. The kitchen sports a modern tile floor with stainless steel appliances purchased in 2016. Each of the two full baths received significant updates in the last year. The finished basement provides additional living space with a large rec room, bedroom, full bath, laundry and extra storage. Prepare for some outdoor fun with a newly extended deck with plenty of seating, as well as a screened-in porch off the garage where you can continue your summer fun without the bugs. WELCOME HOME!!!
Property Specifics
| Single Family | |
| — | |
| — | |
| 1956 | |
| Full | |
| — | |
| No | |
| 0.17 |
| Du Page | |
| — | |
| — / Not Applicable | |
| None | |
| Lake Michigan | |
| Public Sewer | |
| 10801026 | |
| 0905210002 |
Nearby Schools
| NAME: | DISTRICT: | DISTANCE: | |
|---|---|---|---|
|
Grade School
Highland Elementary School |
58 | — | |
|
Middle School
Herrick Middle School |
58 | Not in DB | |
|
High School
North High School |
99 | Not in DB | |
Property History
| DATE: | EVENT: | PRICE: | SOURCE: |
|---|---|---|---|
| 28 Jul, 2014 | Sold | $265,000 | MRED MLS |
| 19 May, 2014 | Under contract | $274,900 | MRED MLS |
| 7 May, 2014 | Listed for sale | $274,900 | MRED MLS |
| 31 Aug, 2020 | Sold | $300,000 | MRED MLS |
| 2 Aug, 2020 | Under contract | $299,000 | MRED MLS |
| 30 Jul, 2020 | Listed for sale | $299,000 | MRED MLS |
| 10 May, 2024 | Sold | $385,000 | MRED MLS |
| 23 Apr, 2024 | Under contract | $399,000 | MRED MLS |
| 18 Apr, 2024 | Listed for sale | $399,000 | MRED MLS |
















Room Specifics
Total Bedrooms: 3
Bedrooms Above Ground: 2
Bedrooms Below Ground: 1
Dimensions: —
Floor Type: Hardwood
Dimensions: —
Floor Type: Carpet
Full Bathrooms: 2
Bathroom Amenities: —
Bathroom in Basement: 1
Rooms: Recreation Room
Basement Description: Partially Finished
Other Specifics
| 1 | |
| — | |
| Asphalt | |
| Deck, Screened Patio, Storms/Screens | |
| — | |
| 55 X 133 | |
| — | |
| None | |
| Hardwood Floors, First Floor Bedroom, First Floor Full Bath | |
| Range, Dishwasher, Refrigerator, Washer, Dryer | |
| Not in DB | |
| Curbs, Sidewalks, Street Lights, Street Paved | |
| — | |
| — | |
| — |
Tax History
| Year | Property Taxes |
|---|---|
| 2014 | $3,332 |
| 2020 | $3,966 |
| 2024 | $4,516 |
Contact Agent
Nearby Similar Homes
Nearby Sold Comparables
Contact Agent
Listing Provided By
Baird & Warner











