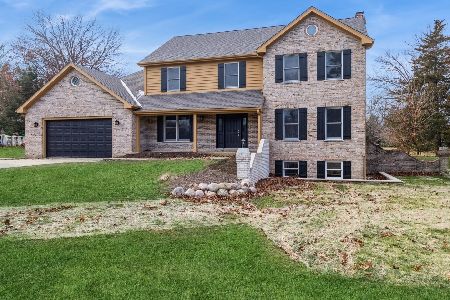4216 Weatherstone Road, Crystal Lake, Illinois 60014
$377,500
|
Sold
|
|
| Status: | Closed |
| Sqft: | 2,300 |
| Cost/Sqft: | $167 |
| Beds: | 4 |
| Baths: | 3 |
| Year Built: | 2003 |
| Property Taxes: | $9,298 |
| Days On Market: | 2100 |
| Lot Size: | 0,09 |
Description
This one is special and not to be missed. Detached single custom ranch in a maintenance free living community with walking trails and open space! Custom throughout with crown moldings, transom windows, high ceilings & great natural light. Custom kitchen is all stainless steel upgraded appliances & granite with large center island. 42" cherry cabinets, work space & canned lighting. Formal dining area easily accessible to the kitchen but can also be easily transformed into a great office space. This open floor plan has a beautiful living space with gas fireplace and a fabulous sun room with views of open space and access out to your private deck and french doors opening to master bedroom. The master bath was custom designed for two separated vanities, walk-in shower, walk in bath and two separated walk-in closets. The full finished walk-out basement gives you two more bedrooms with great closet space, full bath, huge recreation room with your second wood burning fireplace and a 12 x 12 storage area plus storage in your mechanical room. First floor laundry, expanded heated garage and list goes on. Terra Villa is an outstanding community that provides a wonderful style of living. Easy access to shopping and the Metra. Maintenance free living at it's best!
Property Specifics
| Single Family | |
| — | |
| Traditional | |
| 2003 | |
| Full,Walkout | |
| DETACHED CUSTOM RANCH/ESSE | |
| No | |
| 0.09 |
| Mc Henry | |
| Terra Villa | |
| 350 / Monthly | |
| Water,Parking,Insurance,Lawn Care,Scavenger,Snow Removal | |
| Community Well | |
| Septic Shared | |
| 10717850 | |
| 1434426022 |
Nearby Schools
| NAME: | DISTRICT: | DISTANCE: | |
|---|---|---|---|
|
High School
Crystal Lake Central High School |
155 | Not in DB | |
Property History
| DATE: | EVENT: | PRICE: | SOURCE: |
|---|---|---|---|
| 6 Jul, 2020 | Sold | $377,500 | MRED MLS |
| 19 May, 2020 | Under contract | $385,000 | MRED MLS |
| 18 May, 2020 | Listed for sale | $385,000 | MRED MLS |























Room Specifics
Total Bedrooms: 4
Bedrooms Above Ground: 4
Bedrooms Below Ground: 0
Dimensions: —
Floor Type: Carpet
Dimensions: —
Floor Type: Carpet
Dimensions: —
Floor Type: Carpet
Full Bathrooms: 3
Bathroom Amenities: Separate Shower,Handicap Shower,Double Sink
Bathroom in Basement: 1
Rooms: Eating Area,Recreation Room,Sun Room
Basement Description: Finished,Exterior Access
Other Specifics
| 2 | |
| Concrete Perimeter | |
| Asphalt | |
| Deck, Patio, Porch | |
| Common Grounds,Cul-De-Sac,Landscaped | |
| 40 X 100 | |
| Full | |
| Full | |
| Hardwood Floors, First Floor Bedroom, First Floor Laundry, First Floor Full Bath, Walk-In Closet(s) | |
| Range, Microwave, Dishwasher, Refrigerator, High End Refrigerator, Disposal, Trash Compactor, Stainless Steel Appliance(s), Water Purifier Owned, Water Softener Owned | |
| Not in DB | |
| Curbs, Street Lights, Street Paved | |
| — | |
| — | |
| Wood Burning, Gas Log, Gas Starter |
Tax History
| Year | Property Taxes |
|---|---|
| 2020 | $9,298 |
Contact Agent
Nearby Similar Homes
Nearby Sold Comparables
Contact Agent
Listing Provided By
Berkshire Hathaway HomeServices Starck Real Estate








