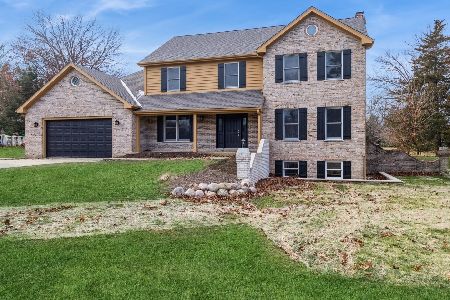4229 Weatherstone Road, Crystal Lake, Illinois 60014
$439,900
|
Sold
|
|
| Status: | Closed |
| Sqft: | 4,636 |
| Cost/Sqft: | $95 |
| Beds: | 2 |
| Baths: | 3 |
| Year Built: | 2005 |
| Property Taxes: | $10,051 |
| Days On Market: | 1587 |
| Lot Size: | 0,00 |
Description
The sought after Terra Villa community sits on 32 lush acres with groomed walking paths. Stunning detached ranch living with top quality construction. This outstanding floor plan gives you total all one level living with an amazing full finished basement with two bedrooms, full bath, media room, recreation room and family room. The open floor is beautiful with crown moldings, high ceilings, french doors, two sided brick fireplace, first floor office with great built in bookcases, fabulous sun room which is perfect for that quiet get away. Your spacious kitchen has has large island, 42" cabinets, stainless steel appliances, granite counters and eating area. Primary bedroom suite is great with walk-in closet, tray ceiling, crown molding and bay window. Bath has separate vanities, separate shower and jetted tub. Huge utility room with sink and great storage with access out to your garage. This is truly a turn key home. Move in and sit back and enjoy this maintenance free living. Close to downtown, shopping and the Metra.
Property Specifics
| Single Family | |
| — | |
| Ranch | |
| 2005 | |
| Full | |
| EXPANDED ESSEX | |
| No | |
| — |
| Mc Henry | |
| Terra Villa | |
| 350 / Monthly | |
| Water,Insurance,Lawn Care,Scavenger,Snow Removal | |
| Community Well,Shared Well | |
| Septic-Private | |
| 11246542 | |
| 1434426038 |
Property History
| DATE: | EVENT: | PRICE: | SOURCE: |
|---|---|---|---|
| 6 Apr, 2007 | Sold | $460,000 | MRED MLS |
| 21 Jan, 2007 | Under contract | $479,000 | MRED MLS |
| 28 Jun, 2006 | Listed for sale | $479,000 | MRED MLS |
| 14 Dec, 2021 | Sold | $439,900 | MRED MLS |
| 28 Oct, 2021 | Under contract | $439,900 | MRED MLS |
| 14 Oct, 2021 | Listed for sale | $439,900 | MRED MLS |

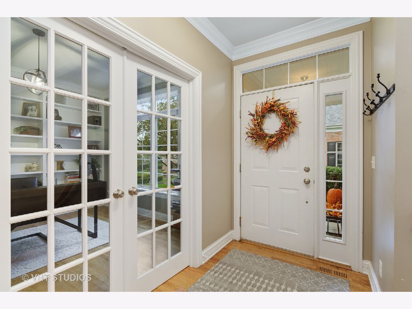

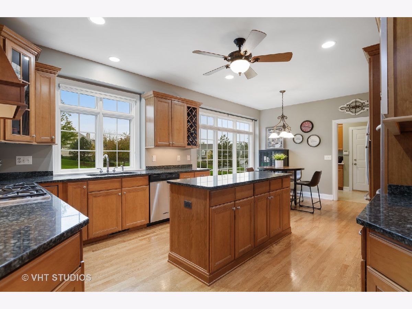
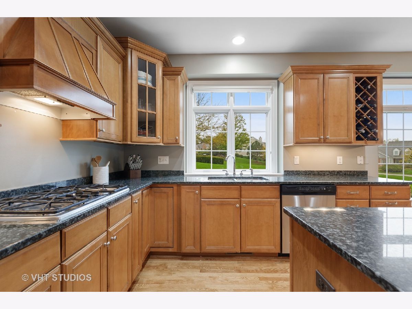
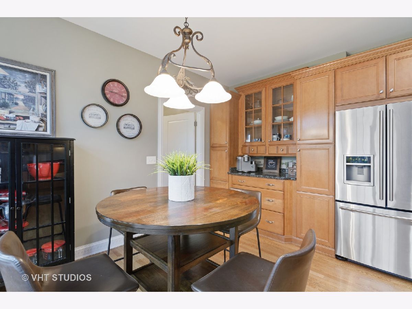
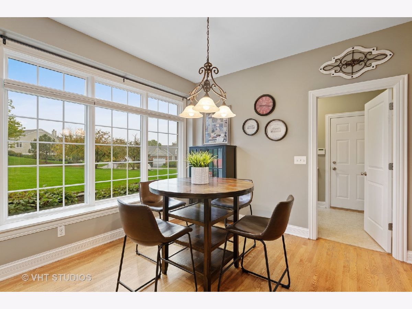
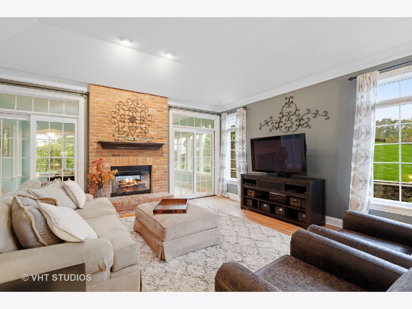
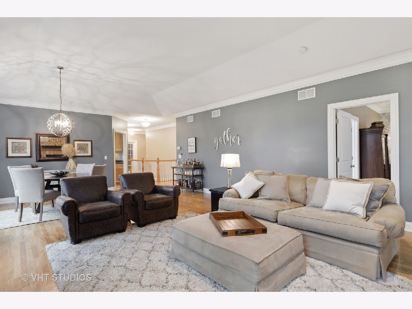
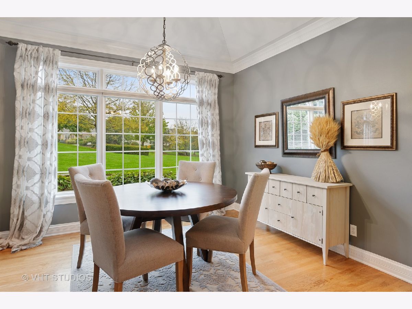
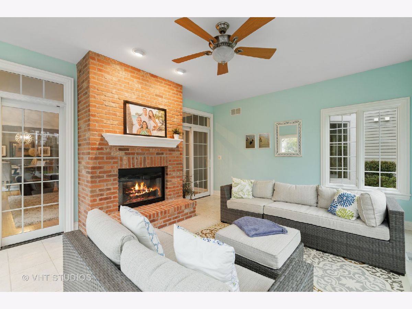
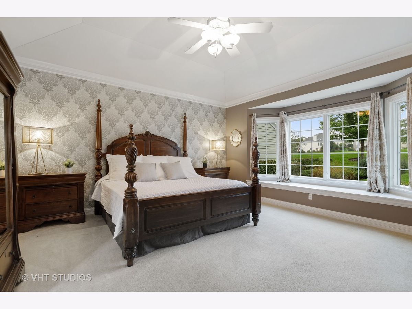

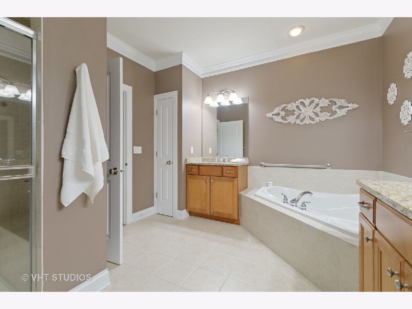
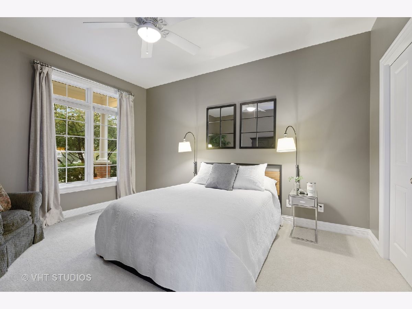
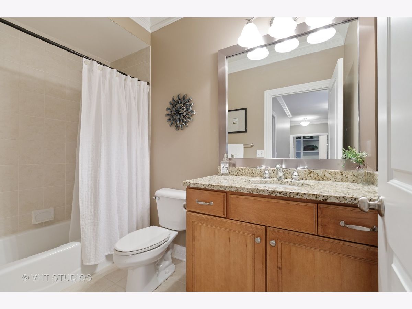
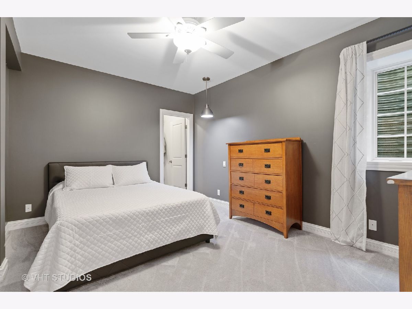
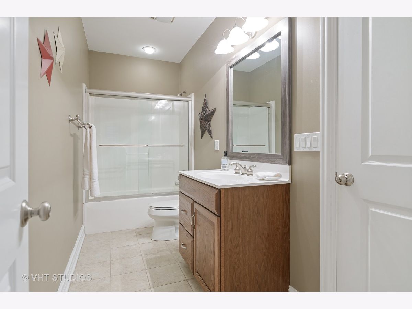
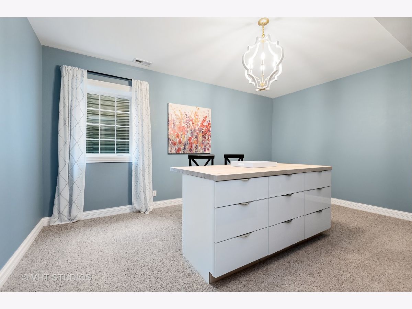
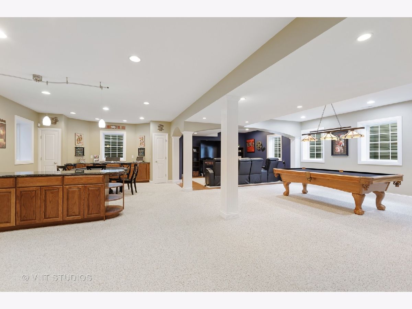
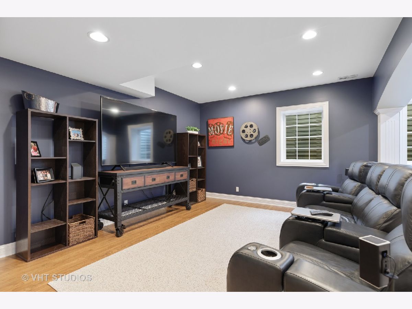
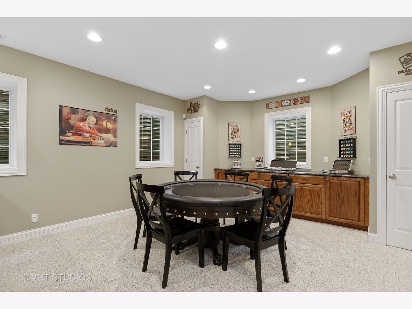
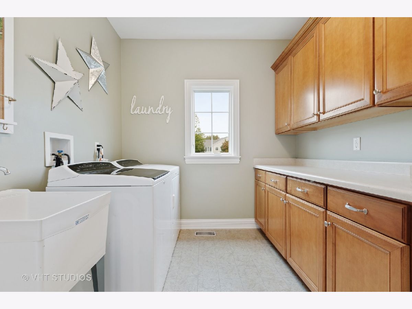
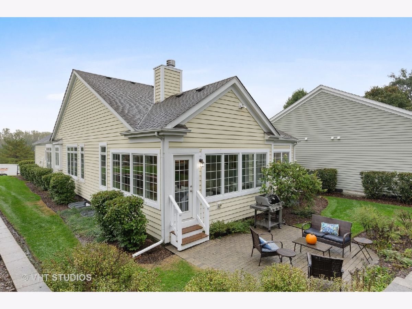
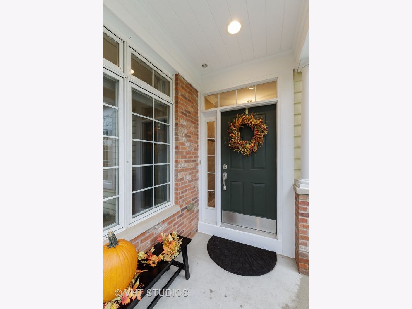
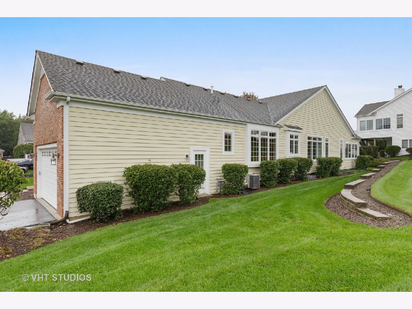
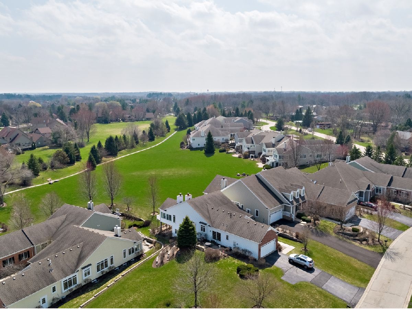
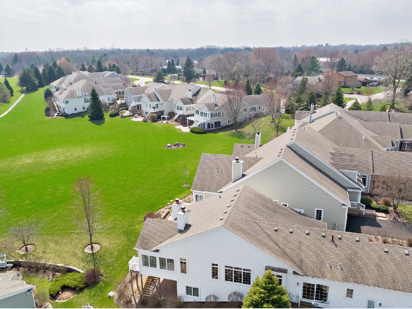
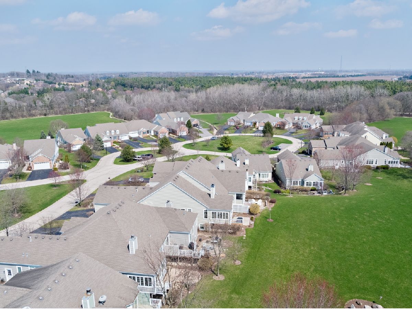
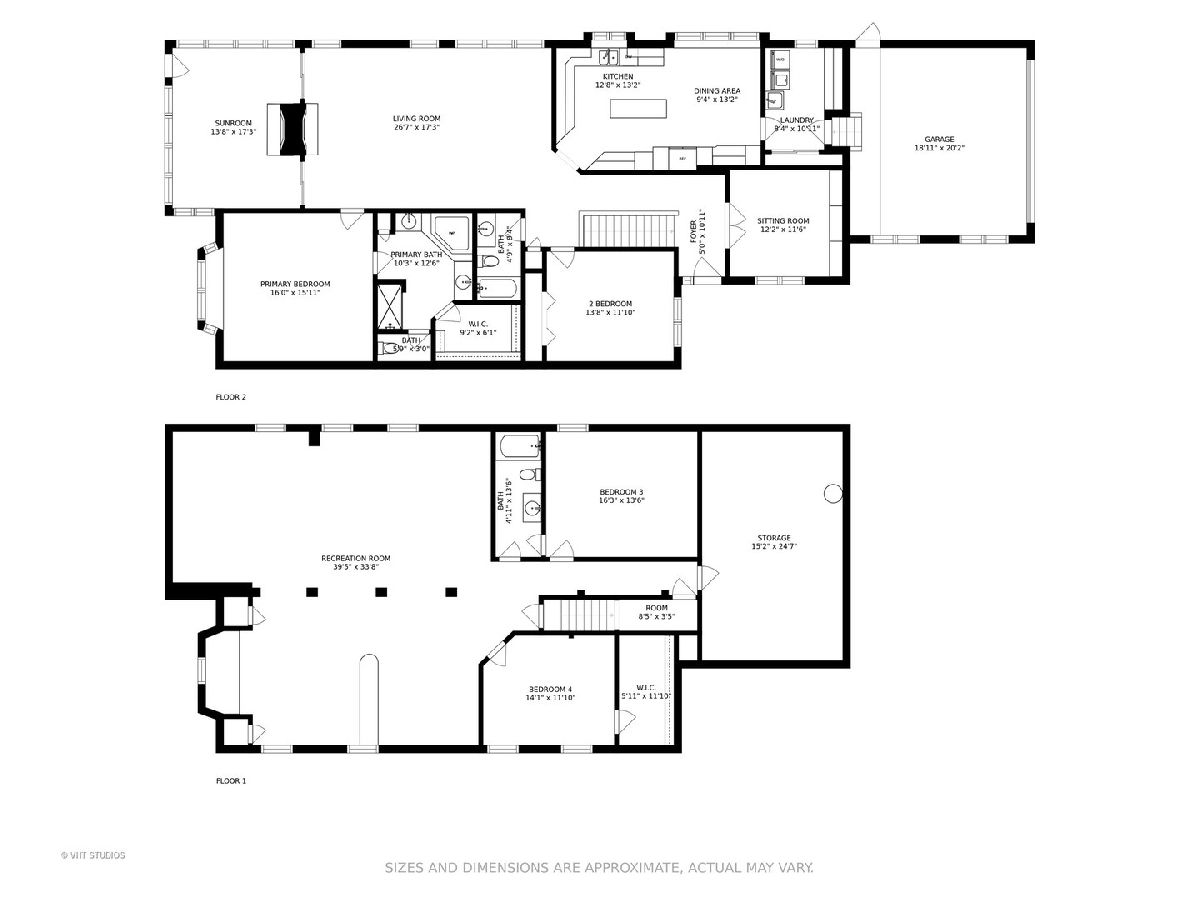
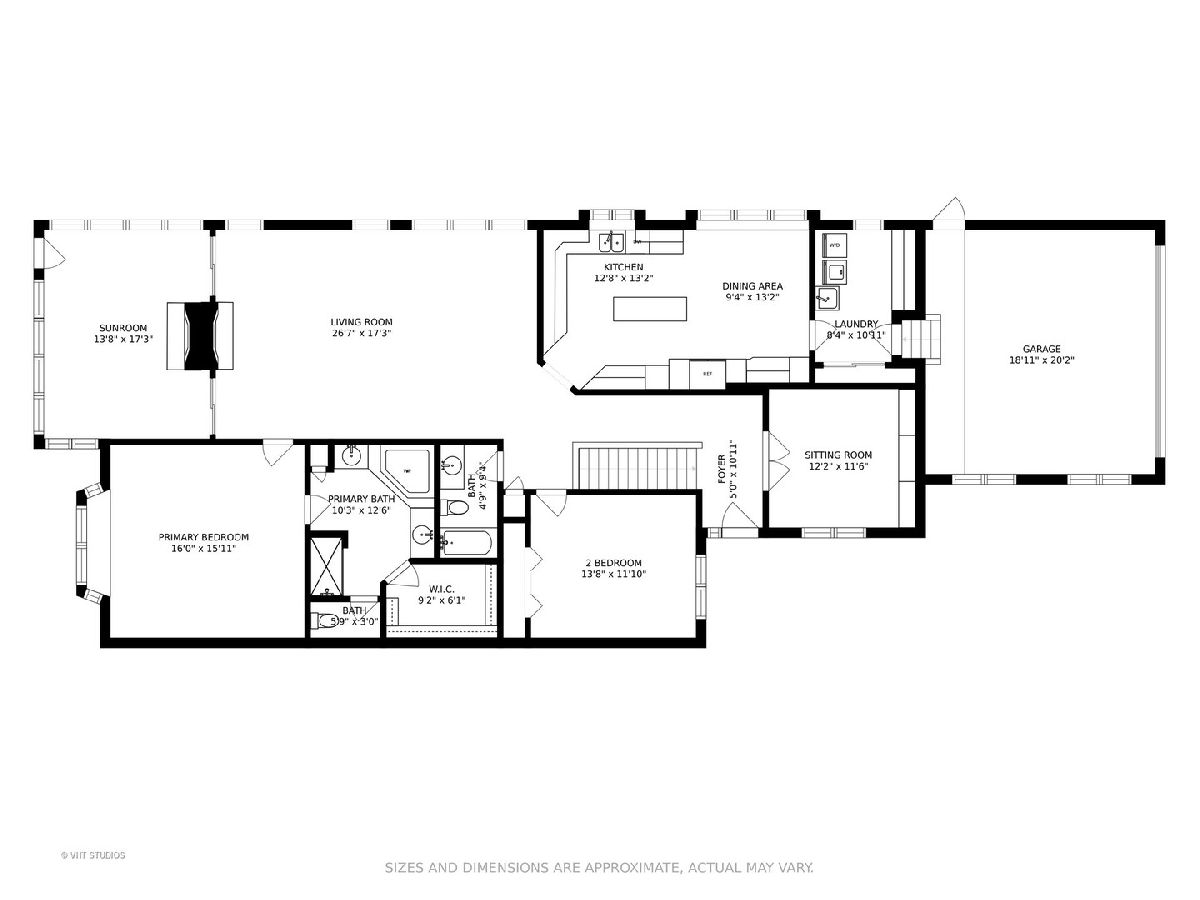
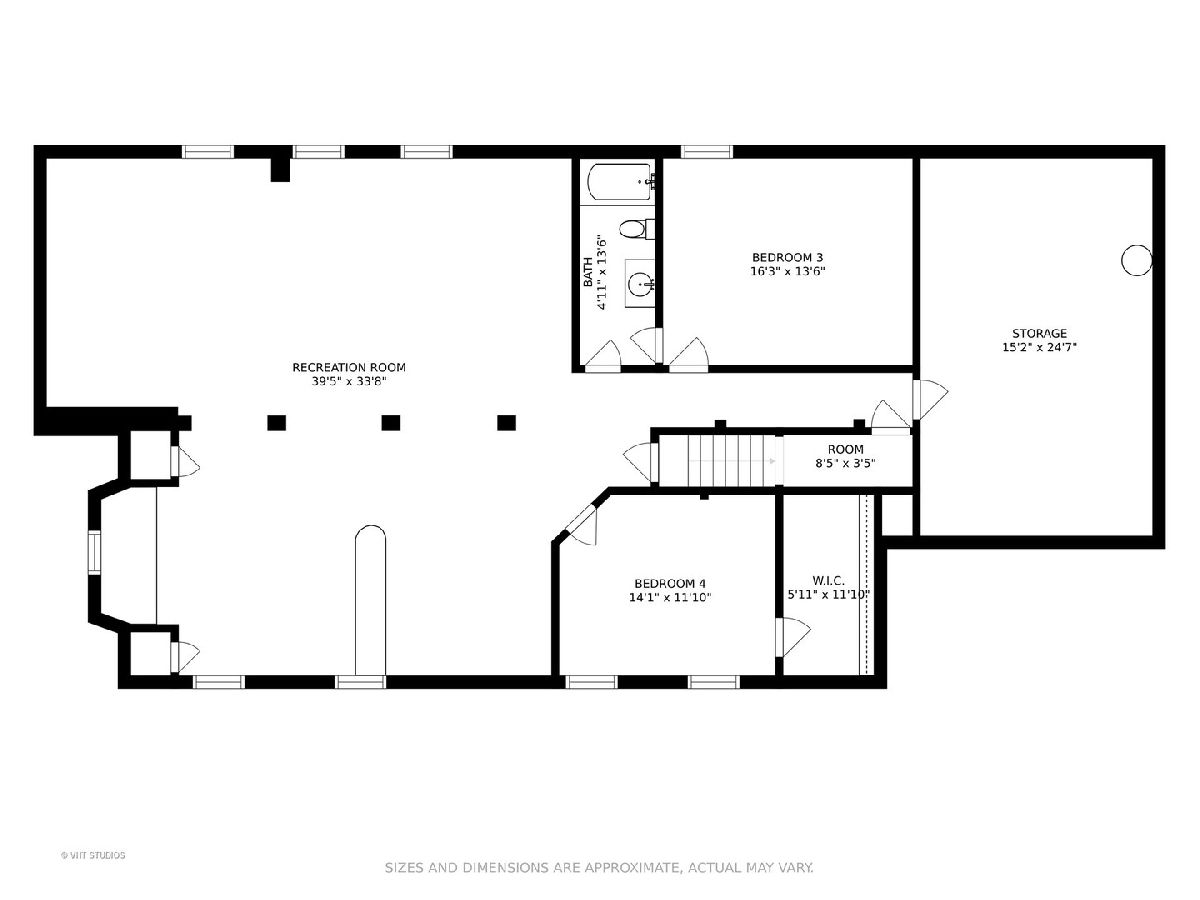
Room Specifics
Total Bedrooms: 4
Bedrooms Above Ground: 2
Bedrooms Below Ground: 2
Dimensions: —
Floor Type: Carpet
Dimensions: —
Floor Type: Carpet
Dimensions: —
Floor Type: Carpet
Full Bathrooms: 3
Bathroom Amenities: Whirlpool,Separate Shower,Double Sink
Bathroom in Basement: 1
Rooms: Office,Game Room,Sun Room,Breakfast Room,Media Room,Family Room,Foyer
Basement Description: Finished
Other Specifics
| 2 | |
| Concrete Perimeter | |
| Asphalt | |
| Porch, Brick Paver Patio, Storms/Screens | |
| Cul-De-Sac | |
| 40 X 100 | |
| — | |
| Full | |
| Vaulted/Cathedral Ceilings, Hardwood Floors, First Floor Bedroom, First Floor Laundry, First Floor Full Bath, Walk-In Closet(s), Bookcases, Ceiling - 10 Foot, Open Floorplan, Special Millwork, Drapes/Blinds, Granite Counters | |
| Range, Microwave, Dishwasher, Refrigerator, Disposal, Stainless Steel Appliance(s), Water Purifier Owned | |
| Not in DB | |
| Curbs, Street Lights, Street Paved | |
| — | |
| — | |
| Double Sided, Gas Log, Gas Starter |
Tax History
| Year | Property Taxes |
|---|---|
| 2007 | $885 |
| 2021 | $10,051 |
Contact Agent
Nearby Similar Homes
Nearby Sold Comparables
Contact Agent
Listing Provided By
Berkshire Hathaway HomeServices Starck Real Estate





