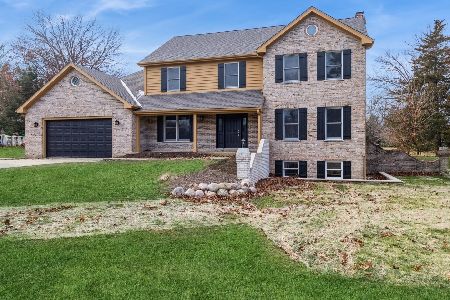4227 Weatherstone Road, Crystal Lake, Illinois 60014
$348,000
|
Sold
|
|
| Status: | Closed |
| Sqft: | 2,318 |
| Cost/Sqft: | $155 |
| Beds: | 2 |
| Baths: | 3 |
| Year Built: | 2005 |
| Property Taxes: | $8,394 |
| Days On Market: | 3143 |
| Lot Size: | 0,08 |
Description
Enjoy the picturesque views and abundant natural light you just won't get from the duplex version. Leisure is embodied in this exquisite expanded Essex model. Pristine details everywhere you turn are sure to delight. Large kitchen boasts fantastic granite counter tops, a spacious eating area, and fabulous hardwood floors. The expanded four season room, with stunning nature views, shares a C-Thru fireplace with the great-room. If you're looking to relax with a favorite novel, this home has two libraries with wood built ins. Spacious master with tray ceilings and a luxurious whirlpool bath. Explore the finished lower level to discover a billiards room, work out room, organized storage, and a guest bedroom complete with full bath. This home has a rare expanded garage. Enjoy the 32 acres of groomed walking paths all taken care of by the assocation. Move in and let the HOA do all the work.
Property Specifics
| Single Family | |
| — | |
| Ranch | |
| 2005 | |
| Full | |
| DETACHED EXPANDED ESSEX | |
| No | |
| 0.08 |
| Mc Henry | |
| Terra Villa | |
| 330 / Monthly | |
| Water,Insurance,Exterior Maintenance,Lawn Care,Scavenger,Snow Removal,Other | |
| Community Well | |
| Septic-Private | |
| 09688579 | |
| 1434426037 |
Nearby Schools
| NAME: | DISTRICT: | DISTANCE: | |
|---|---|---|---|
|
Grade School
Prairie Grove Elementary School |
46 | — | |
|
Middle School
Prairie Grove Junior High School |
46 | Not in DB | |
|
High School
Prairie Ridge High School |
155 | Not in DB | |
Property History
| DATE: | EVENT: | PRICE: | SOURCE: |
|---|---|---|---|
| 2 Feb, 2016 | Sold | $357,500 | MRED MLS |
| 31 Oct, 2015 | Under contract | $375,000 | MRED MLS |
| 7 Aug, 2015 | Listed for sale | $375,000 | MRED MLS |
| 30 Apr, 2018 | Sold | $348,000 | MRED MLS |
| 1 Apr, 2018 | Under contract | $360,000 | MRED MLS |
| — | Last price change | $365,000 | MRED MLS |
| 11 Jul, 2017 | Listed for sale | $365,000 | MRED MLS |
Room Specifics
Total Bedrooms: 3
Bedrooms Above Ground: 2
Bedrooms Below Ground: 1
Dimensions: —
Floor Type: Carpet
Dimensions: —
Floor Type: Carpet
Full Bathrooms: 3
Bathroom Amenities: Whirlpool,Separate Shower,Double Sink,Soaking Tub
Bathroom in Basement: 1
Rooms: Eating Area,Exercise Room,Game Room,Library,Office
Basement Description: Finished
Other Specifics
| 2.5 | |
| Concrete Perimeter | |
| Asphalt | |
| Patio | |
| Common Grounds,Cul-De-Sac,Landscaped | |
| 40X100 | |
| Full | |
| Full | |
| Vaulted/Cathedral Ceilings, Hardwood Floors, First Floor Bedroom, First Floor Laundry, First Floor Full Bath | |
| — | |
| Not in DB | |
| Street Paved | |
| — | |
| — | |
| Wood Burning, Gas Log, Gas Starter |
Tax History
| Year | Property Taxes |
|---|---|
| 2016 | $8,233 |
| 2018 | $8,394 |
Contact Agent
Nearby Similar Homes
Nearby Sold Comparables
Contact Agent
Listing Provided By
Berkshire Hathaway HomeServices Visions Realty











