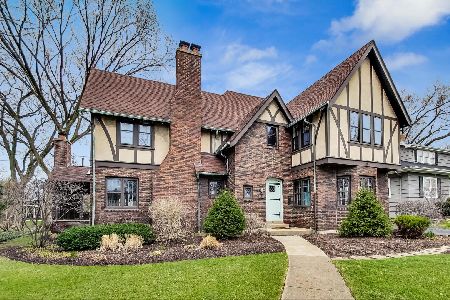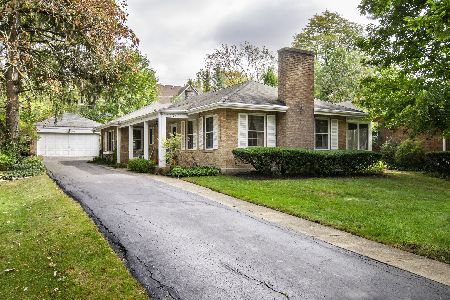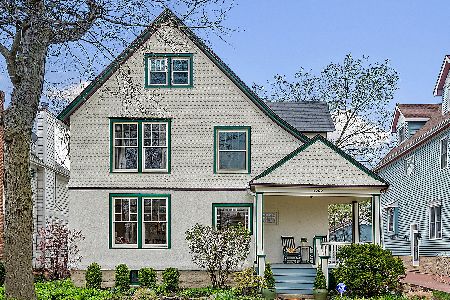4217 Rose Avenue, Western Springs, Illinois 60558
$1,375,000
|
Sold
|
|
| Status: | Closed |
| Sqft: | 5,247 |
| Cost/Sqft: | $300 |
| Beds: | 5 |
| Baths: | 6 |
| Year Built: | 2004 |
| Property Taxes: | $21,697 |
| Days On Market: | 2023 |
| Lot Size: | 0,29 |
Description
The beauty and sophistication of this brick and stone residence in the heart of Western Springs is superb. With meticulous detail, and first-class features, this home offers both functionality and comfort. Two limestone fireplaces, oversized crown moulding, leaded glass transom windows, designer lighting, carved grand staircase, and hardwood floors are only some of the beautiful highlights of this picture-perfect home. The large kitchen features Sub Zero paneled refrigerator, Viking six burner range with dual ovens, griddle and farm sink. The first floor also has a sun room, office, and Butler's pantry. The master suite is a dream with fireplace, recessed ceiling, and picturesque windows. The spa-like master bath boasts a separate tub, heated herringbone floors, marble shower with body-spray, rain head, dual shower controls, and dual vanity. The third level has ample living space with much potential. The lower level has a fireplace, custom bar, and recreational area. Simply beautiful.
Property Specifics
| Single Family | |
| — | |
| French Provincial,Traditional | |
| 2004 | |
| Full | |
| — | |
| No | |
| 0.29 |
| Cook | |
| — | |
| 0 / Not Applicable | |
| None | |
| Community Well,Shared Well | |
| Public Sewer | |
| 10778001 | |
| 18061310410000 |
Nearby Schools
| NAME: | DISTRICT: | DISTANCE: | |
|---|---|---|---|
|
Grade School
John Laidlaw Elementary School |
101 | — | |
|
Middle School
Mcclure Junior High School |
101 | Not in DB | |
|
High School
Lyons Twp High School |
204 | Not in DB | |
Property History
| DATE: | EVENT: | PRICE: | SOURCE: |
|---|---|---|---|
| 13 Apr, 2018 | Sold | $1,650,000 | MRED MLS |
| 1 Mar, 2018 | Under contract | $1,750,000 | MRED MLS |
| 1 Feb, 2018 | Listed for sale | $1,750,000 | MRED MLS |
| 22 Oct, 2020 | Sold | $1,375,000 | MRED MLS |
| 25 Aug, 2020 | Under contract | $1,575,000 | MRED MLS |
| 10 Jul, 2020 | Listed for sale | $1,575,000 | MRED MLS |
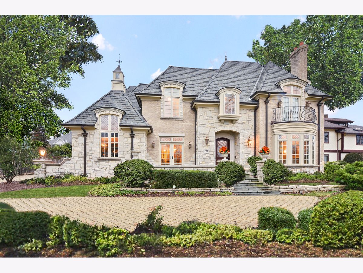
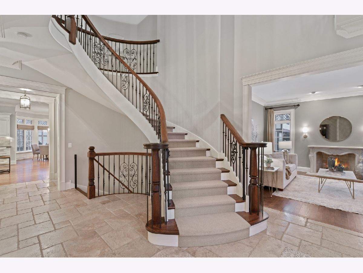
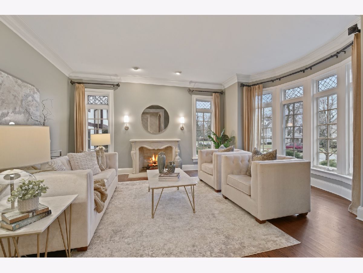
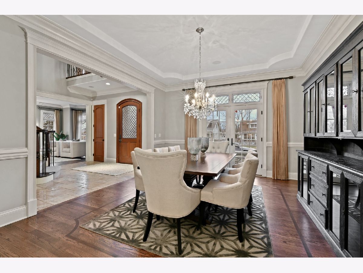
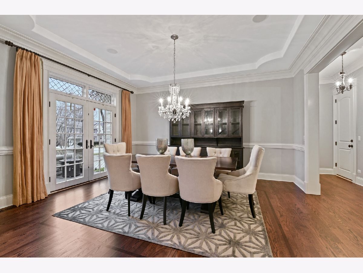
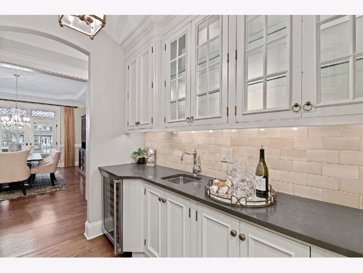
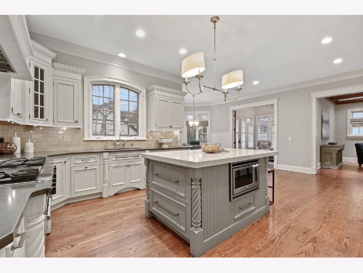
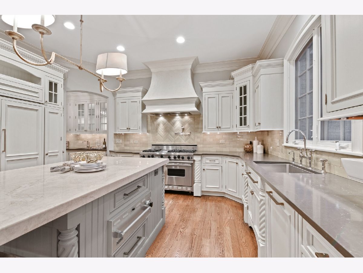
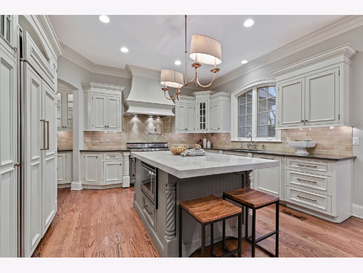
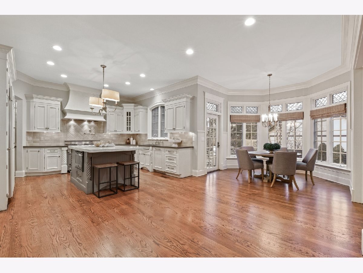
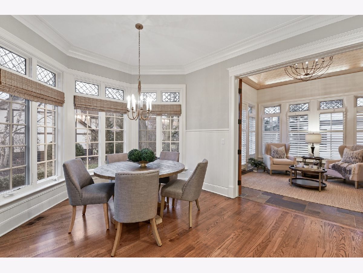
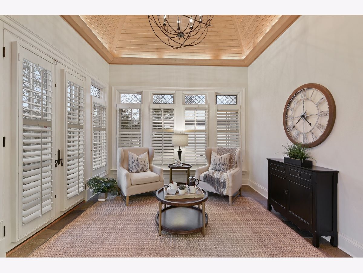
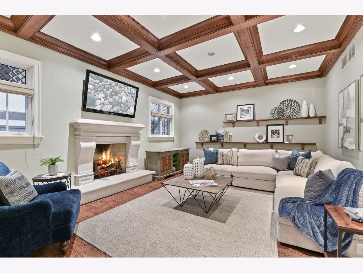
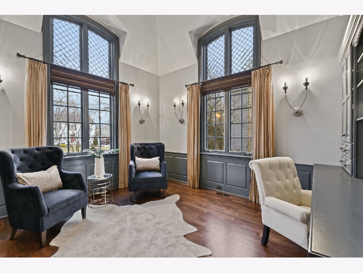
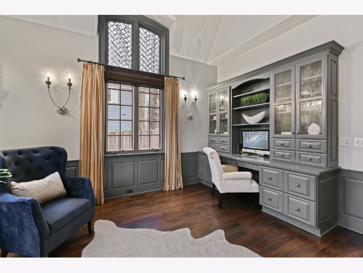
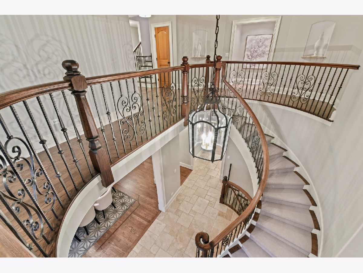
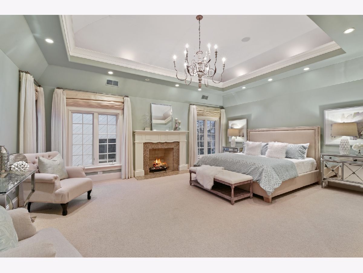
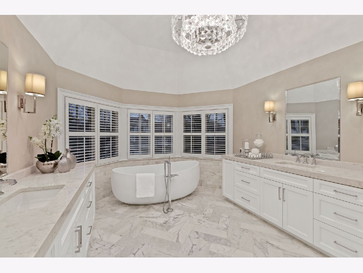
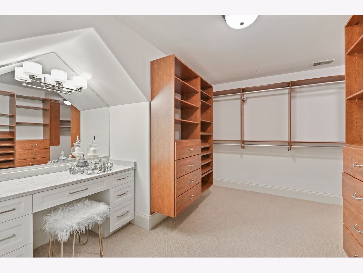
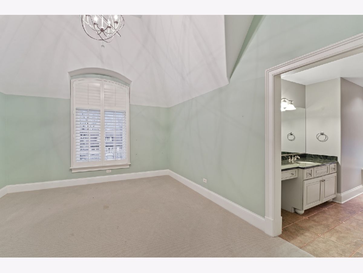
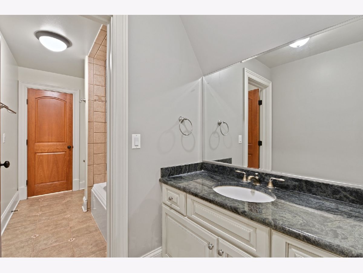
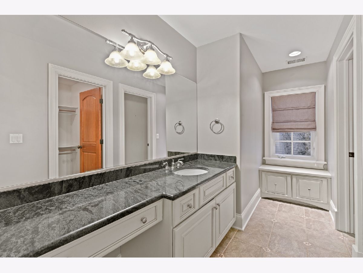
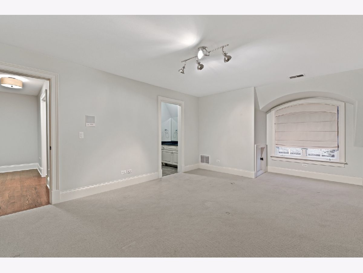
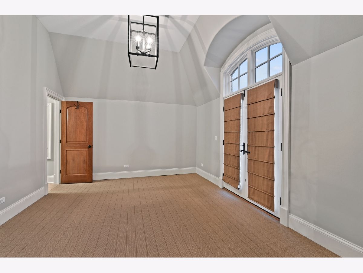
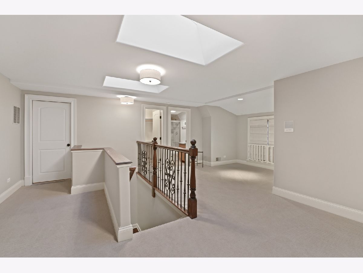
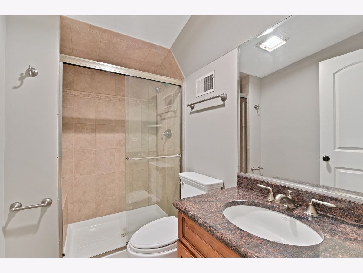
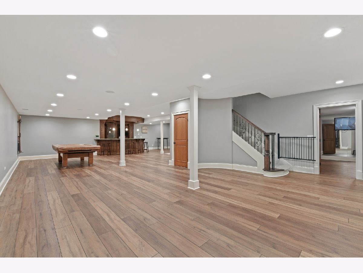
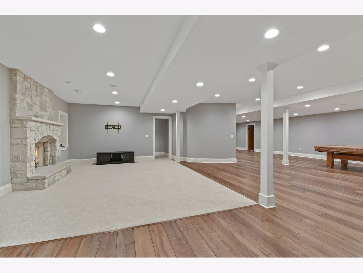
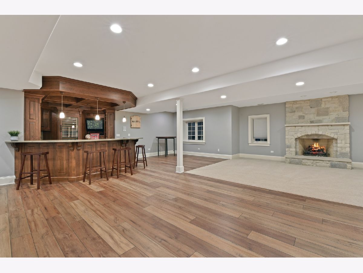
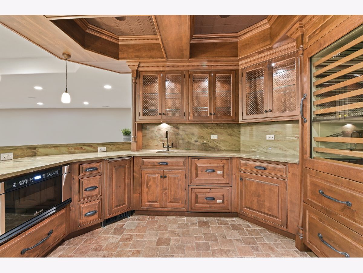
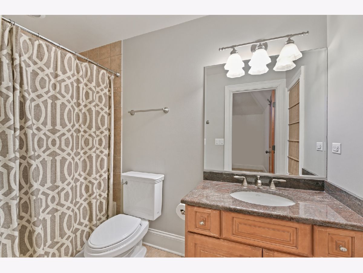
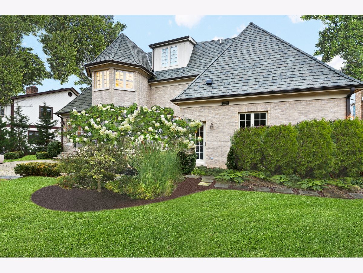
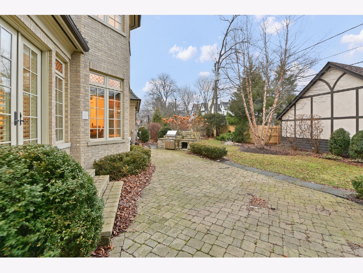
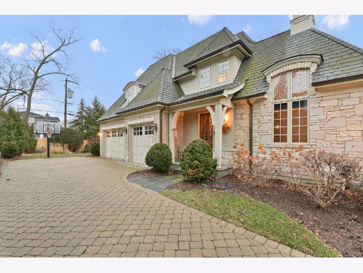
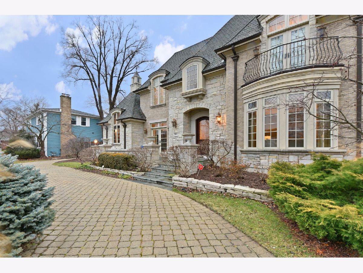
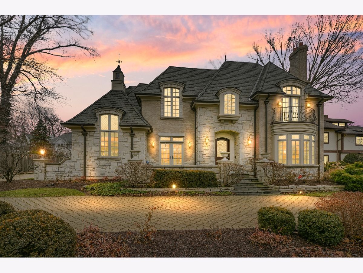
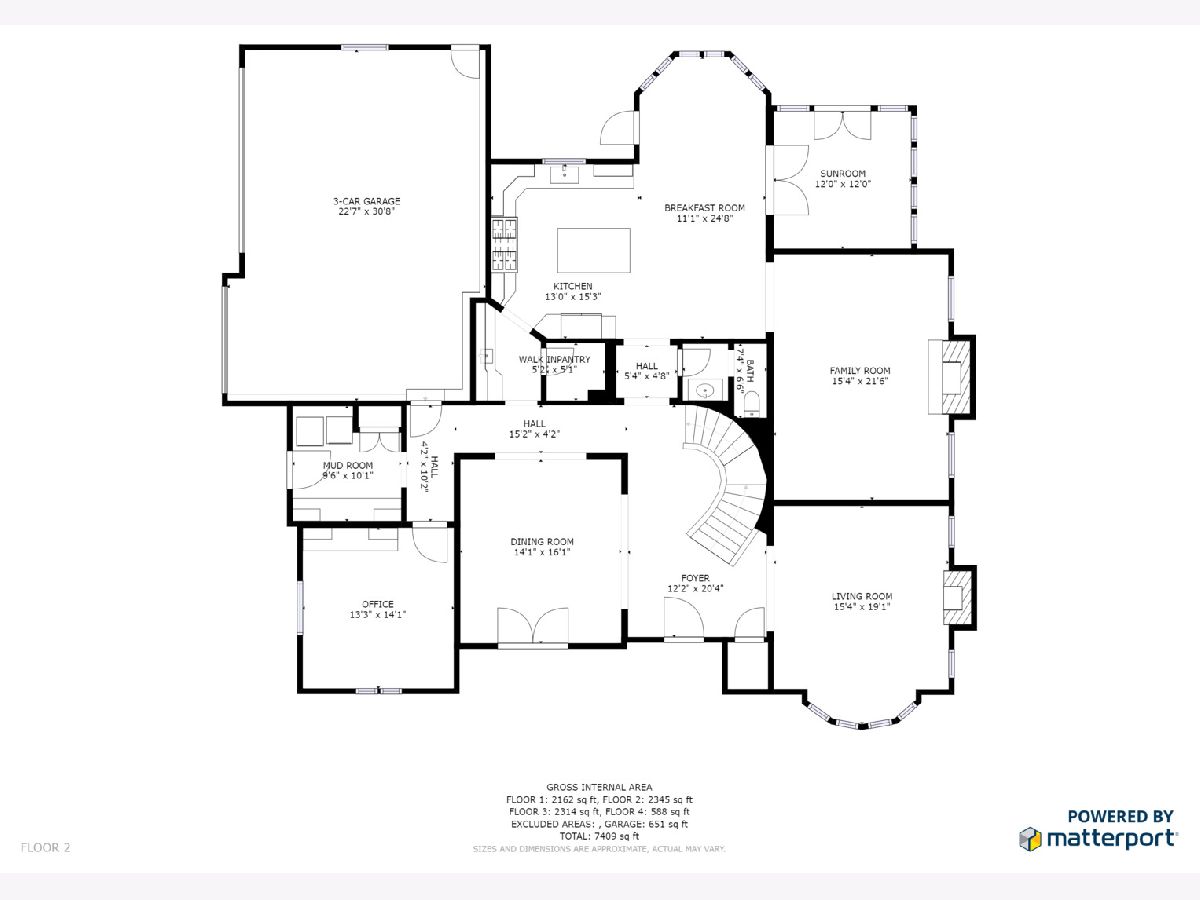
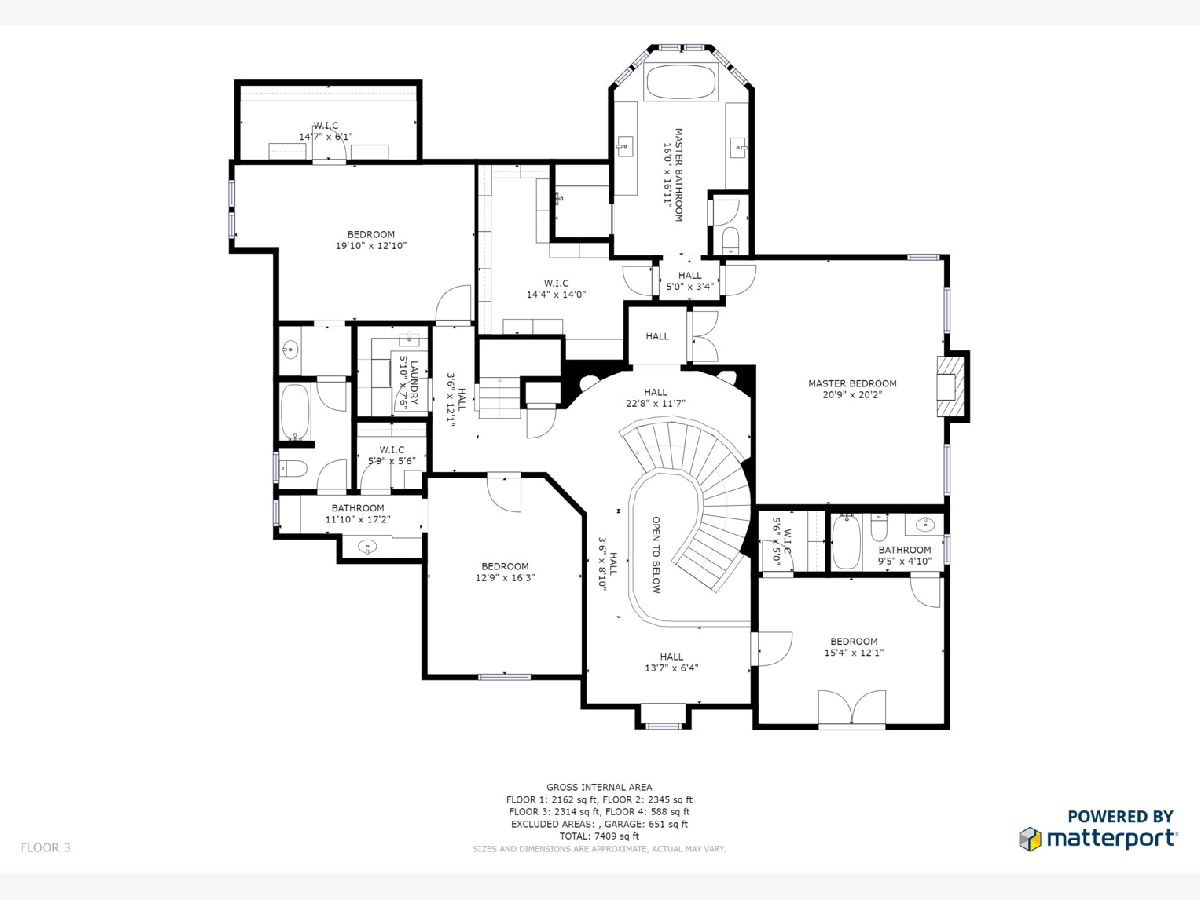
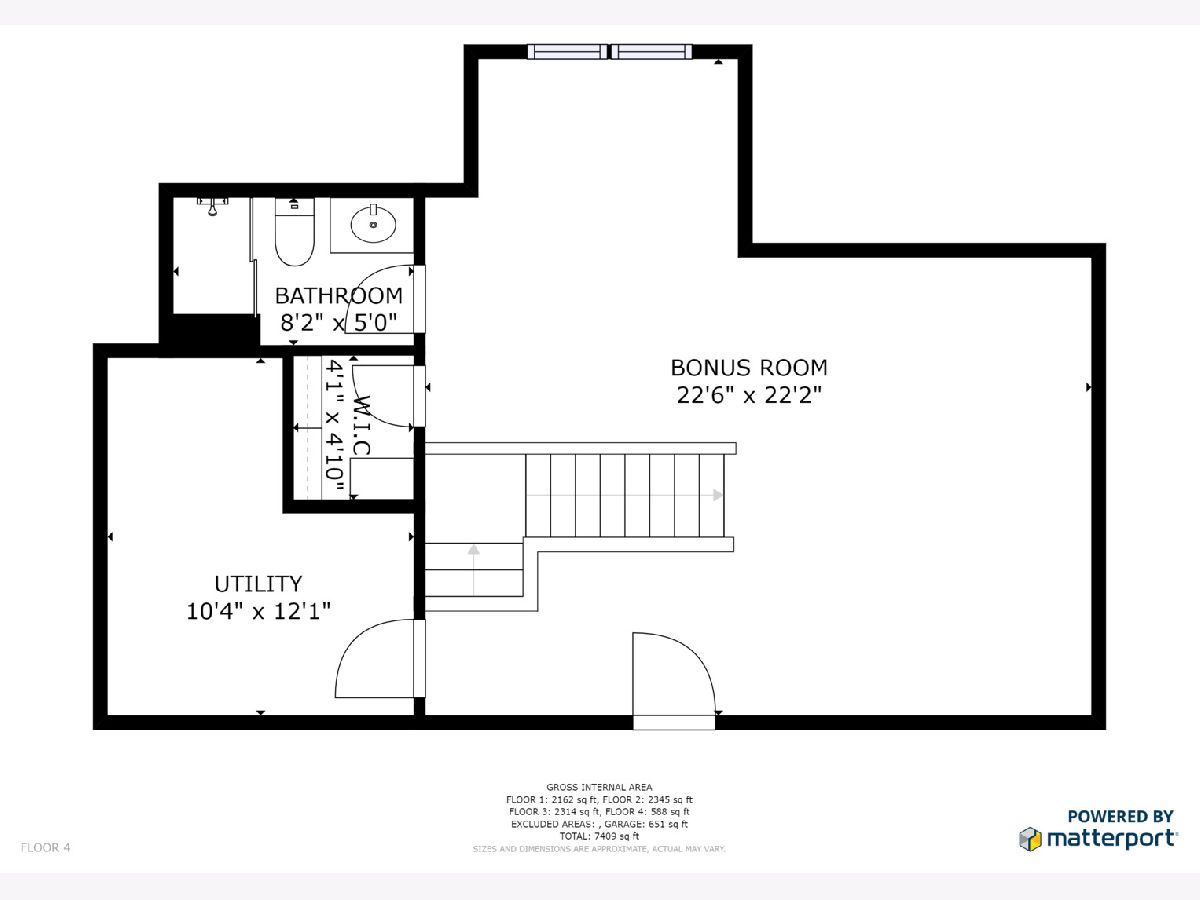
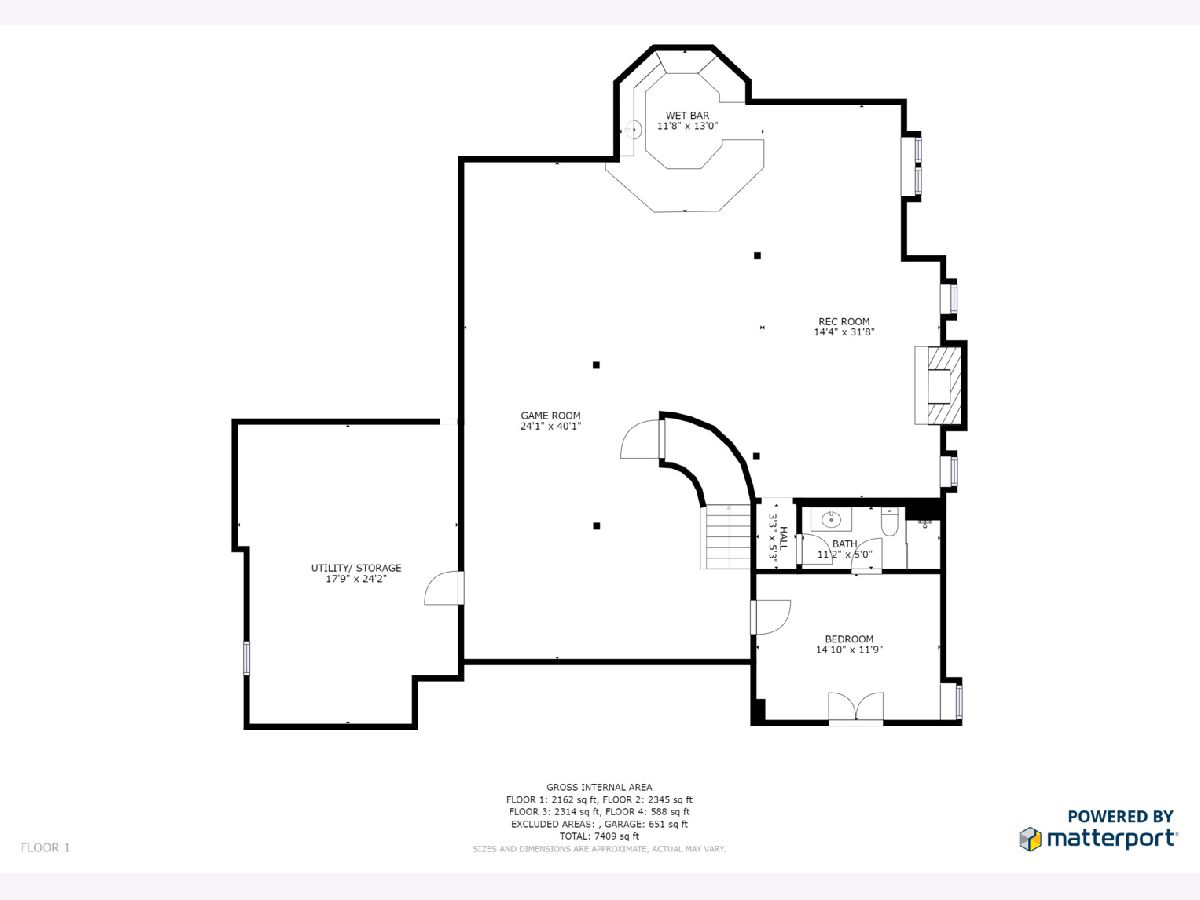
Room Specifics
Total Bedrooms: 6
Bedrooms Above Ground: 5
Bedrooms Below Ground: 1
Dimensions: —
Floor Type: Carpet
Dimensions: —
Floor Type: Carpet
Dimensions: —
Floor Type: Carpet
Dimensions: —
Floor Type: —
Dimensions: —
Floor Type: —
Full Bathrooms: 6
Bathroom Amenities: Separate Shower,Double Sink,Full Body Spray Shower,Double Shower,Soaking Tub
Bathroom in Basement: 1
Rooms: Bedroom 5,Bedroom 6,Breakfast Room,Foyer,Game Room,Mud Room,Office,Recreation Room,Heated Sun Room
Basement Description: Finished
Other Specifics
| 3 | |
| Concrete Perimeter | |
| Brick,Circular | |
| Patio, Brick Paver Patio | |
| Landscaped | |
| 95 X 132 | |
| Finished,Full,Interior Stair | |
| Full | |
| Vaulted/Cathedral Ceilings, Sauna/Steam Room, Bar-Wet, Hardwood Floors, Heated Floors, Second Floor Laundry | |
| Range, Microwave, Dishwasher, High End Refrigerator, Freezer, Washer, Dryer, Wine Refrigerator, Range Hood | |
| Not in DB | |
| Park, Curbs, Street Lights, Street Paved | |
| — | |
| — | |
| Wood Burning, Gas Starter |
Tax History
| Year | Property Taxes |
|---|---|
| 2018 | $23,098 |
| 2020 | $21,697 |
Contact Agent
Nearby Similar Homes
Nearby Sold Comparables
Contact Agent
Listing Provided By
Coldwell Banker Realty






