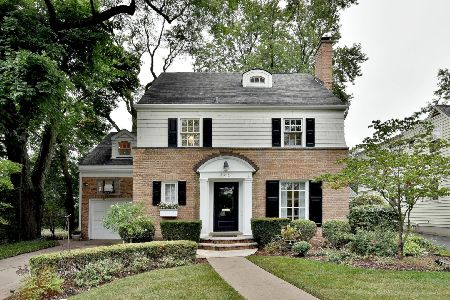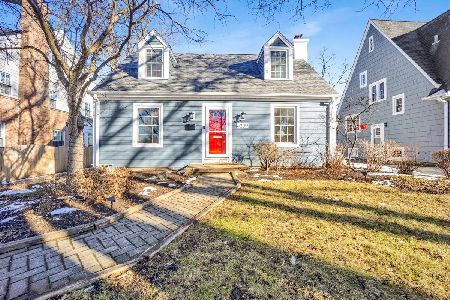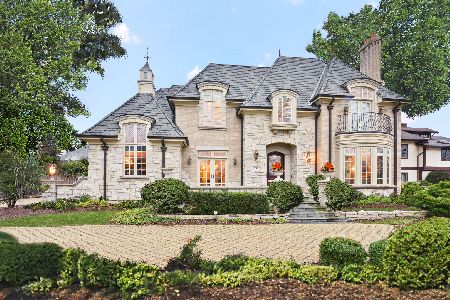4225 Rose Avenue, Western Springs, Illinois 60558
$900,000
|
Sold
|
|
| Status: | Closed |
| Sqft: | 3,000 |
| Cost/Sqft: | $313 |
| Beds: | 5 |
| Baths: | 3 |
| Year Built: | 1933 |
| Property Taxes: | $13,136 |
| Days On Market: | 3805 |
| Lot Size: | 0,00 |
Description
This is very special home and property is a rare find in this popular community! This sprawling home is on a DOUBLE LOT in a wonderful in-town location called Old Town North and offers a veiw of the gardens from every window. Around the corner from an excellent school and walk to parks, the train, rec center, pool, town, forest preserves and bike trails. Throughout the home attention to details is obvious. The large kitchen has custom cabinetry, several work areas, a "command center", high-end appliances, a breakfast bar and charming eating area. The stunning great room is like no other and leads to 2 bluestone patios, perfect for entertaining! Enjoy the spa-like master-suite with an amazing bathroom and custom closet. The lower level has many uses with a craft/laundry room, workout area, TV/game room, home work area and plenty of storage. There is a 1st fl home office w/the 3rd fireplace that could be opened up to make a huge dining room. If you want special, this is the place!
Property Specifics
| Single Family | |
| — | |
| Colonial | |
| 1933 | |
| Full | |
| — | |
| No | |
| — |
| Cook | |
| — | |
| 0 / Not Applicable | |
| None | |
| Public | |
| Public Sewer | |
| 09021864 | |
| 18061310150000 |
Nearby Schools
| NAME: | DISTRICT: | DISTANCE: | |
|---|---|---|---|
|
Grade School
John Laidlaw Elementary School |
101 | — | |
|
Middle School
Mcclure Junior High School |
101 | Not in DB | |
|
High School
Lyons Twp High School |
204 | Not in DB | |
Property History
| DATE: | EVENT: | PRICE: | SOURCE: |
|---|---|---|---|
| 2 Nov, 2015 | Sold | $900,000 | MRED MLS |
| 23 Sep, 2015 | Under contract | $939,000 | MRED MLS |
| 25 Aug, 2015 | Listed for sale | $939,000 | MRED MLS |
Room Specifics
Total Bedrooms: 5
Bedrooms Above Ground: 5
Bedrooms Below Ground: 0
Dimensions: —
Floor Type: Carpet
Dimensions: —
Floor Type: Hardwood
Dimensions: —
Floor Type: Carpet
Dimensions: —
Floor Type: —
Full Bathrooms: 3
Bathroom Amenities: —
Bathroom in Basement: 0
Rooms: Bedroom 5,Breakfast Room,Den,Foyer,Mud Room,Play Room,Recreation Room,Other Room
Basement Description: Finished
Other Specifics
| 2.5 | |
| — | |
| — | |
| Patio, Porch, Storms/Screens | |
| Landscaped | |
| 100 X 132 | |
| Unfinished | |
| Full | |
| Bar-Wet, Hardwood Floors | |
| Double Oven, Range, Microwave, Dishwasher, High End Refrigerator, Washer, Dryer, Disposal | |
| Not in DB | |
| Pool, Tennis Courts, Sidewalks, Street Lights | |
| — | |
| — | |
| Wood Burning, Gas Log |
Tax History
| Year | Property Taxes |
|---|---|
| 2015 | $13,136 |
Contact Agent
Nearby Similar Homes
Nearby Sold Comparables
Contact Agent
Listing Provided By
RE/MAX Properties











