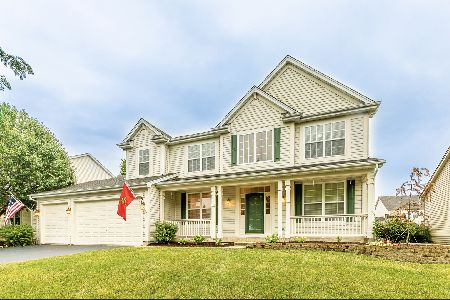422 Arboretum Way, Oswego, Illinois 60543
$315,000
|
Sold
|
|
| Status: | Closed |
| Sqft: | 3,523 |
| Cost/Sqft: | $92 |
| Beds: | 5 |
| Baths: | 3 |
| Year Built: | 2003 |
| Property Taxes: | $9,803 |
| Days On Market: | 2494 |
| Lot Size: | 0,23 |
Description
Spacious & meticulous home features first floor full bath & bedroom or den. Enter to large foyer, living room open to dining room. Convenient butler pantry is located between the dining room & the kitchen with 42 inch cabinets & newer appliances. Dine at the counter or eat in area of kitchen with bumped out bay. Kitchen is open to the family room. First floor laundry/mudroom. All new carpet throughout, plenty of new paint. Upstairs find the most expansive master suite you can imagine, private bath with dual vanities , toilet room, soaker tub & separate shower. Master also has 2 walk in closets extended over the original model. Three more generously sized bedrooms , 2 with walk in closets. The basement has one wall, the work bench stays. New 2 zone air conditioners & furnaces 2017. New roof 2019. Huge deck & 16' screened in Gazebo. Nest thermostats, Schlage sense smart front door deal bolt, prewired for security system. Original owner has taken excellent care of this home.
Property Specifics
| Single Family | |
| — | |
| — | |
| 2003 | |
| Full | |
| SYCAMORE | |
| No | |
| 0.23 |
| Kendall | |
| Ashcroft | |
| 200 / Annual | |
| Insurance | |
| Public | |
| Public Sewer, Sewer-Storm | |
| 10329570 | |
| 0320477022 |
Nearby Schools
| NAME: | DISTRICT: | DISTANCE: | |
|---|---|---|---|
|
Grade School
Prairie Point Elementary School |
308 | — | |
|
Middle School
Traughber Junior High School |
308 | Not in DB | |
|
High School
Oswego High School |
308 | Not in DB | |
Property History
| DATE: | EVENT: | PRICE: | SOURCE: |
|---|---|---|---|
| 14 Jun, 2019 | Sold | $315,000 | MRED MLS |
| 25 Apr, 2019 | Under contract | $325,000 | MRED MLS |
| 3 Apr, 2019 | Listed for sale | $325,000 | MRED MLS |
Room Specifics
Total Bedrooms: 5
Bedrooms Above Ground: 5
Bedrooms Below Ground: 0
Dimensions: —
Floor Type: Carpet
Dimensions: —
Floor Type: Carpet
Dimensions: —
Floor Type: Carpet
Dimensions: —
Floor Type: —
Full Bathrooms: 3
Bathroom Amenities: Separate Shower,Double Sink
Bathroom in Basement: 0
Rooms: Bedroom 5,Eating Area,Sitting Room
Basement Description: Unfinished,Crawl
Other Specifics
| 3 | |
| — | |
| — | |
| Deck | |
| — | |
| 73X132X74X132 | |
| — | |
| Full | |
| First Floor Bedroom, In-Law Arrangement, First Floor Laundry, First Floor Full Bath, Walk-In Closet(s) | |
| Range, Microwave, Dishwasher, Refrigerator, Washer, Dryer, Disposal | |
| Not in DB | |
| Sidewalks, Street Lights, Street Paved | |
| — | |
| — | |
| — |
Tax History
| Year | Property Taxes |
|---|---|
| 2019 | $9,803 |
Contact Agent
Nearby Similar Homes
Nearby Sold Comparables
Contact Agent
Listing Provided By
john greene, Realtor











