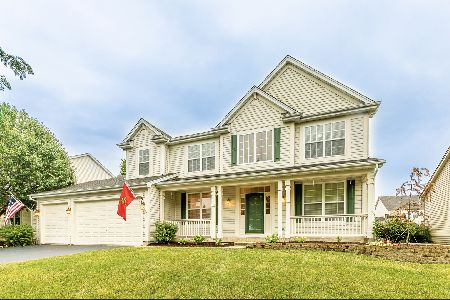515 Woodland Way, Oswego, Illinois 60543
$225,000
|
Sold
|
|
| Status: | Closed |
| Sqft: | 2,758 |
| Cost/Sqft: | $82 |
| Beds: | 4 |
| Baths: | 3 |
| Year Built: | 2003 |
| Property Taxes: | $7,585 |
| Days On Market: | 4978 |
| Lot Size: | 0,00 |
Description
NOT A SHORTSALE OR FORECLOSURE!!! Move-In And Enjoy! 2 Story Foyer w/Oak Railings & Real Hardwood Floors, Large Eat In Kitchen w/Island, 2 Car Attached Garage, Great Family Room with Fireplace, Brick Paver Patio, Huge Master Suite with Deluxe Bath, Full Basement, All Appliances included, Large Back Yard, Great Front Porch, Move In Condition! Great Location to Schools/Parks/Biking Trails/Restaurants & Shopping!
Property Specifics
| Single Family | |
| — | |
| Traditional | |
| 2003 | |
| Full | |
| BIRCH | |
| No | |
| — |
| Kendall | |
| Ashcroft Place | |
| 24 / Monthly | |
| None | |
| Public | |
| Public Sewer | |
| 08091398 | |
| 0320477005 |
Nearby Schools
| NAME: | DISTRICT: | DISTANCE: | |
|---|---|---|---|
|
Grade School
Prairie Point Elementary School |
308 | — | |
|
Middle School
Traughber Junior High School |
308 | Not in DB | |
|
High School
Oswego High School |
308 | Not in DB | |
Property History
| DATE: | EVENT: | PRICE: | SOURCE: |
|---|---|---|---|
| 26 Sep, 2012 | Sold | $225,000 | MRED MLS |
| 27 Aug, 2012 | Under contract | $226,900 | MRED MLS |
| 14 Jun, 2012 | Listed for sale | $226,900 | MRED MLS |
Room Specifics
Total Bedrooms: 4
Bedrooms Above Ground: 4
Bedrooms Below Ground: 0
Dimensions: —
Floor Type: Carpet
Dimensions: —
Floor Type: Carpet
Dimensions: —
Floor Type: Carpet
Full Bathrooms: 3
Bathroom Amenities: Separate Shower,Double Sink,Soaking Tub
Bathroom in Basement: 0
Rooms: Recreation Room
Basement Description: Partially Finished,Bathroom Rough-In
Other Specifics
| 2 | |
| Concrete Perimeter | |
| Asphalt | |
| Patio, Porch, Brick Paver Patio | |
| Landscaped | |
| 75X133.5 | |
| Unfinished | |
| Full | |
| Hardwood Floors, First Floor Laundry | |
| Range, Dishwasher, Refrigerator, Washer, Dryer, Disposal | |
| Not in DB | |
| Sidewalks, Street Lights, Street Paved | |
| — | |
| — | |
| Wood Burning, Attached Fireplace Doors/Screen, Gas Starter |
Tax History
| Year | Property Taxes |
|---|---|
| 2012 | $7,585 |
Contact Agent
Nearby Similar Homes
Nearby Sold Comparables
Contact Agent
Listing Provided By
john greene Realtor











