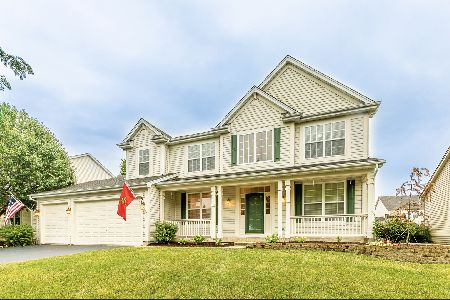517 Woodland Way, Oswego, Illinois 60543
$495,000
|
Sold
|
|
| Status: | Closed |
| Sqft: | 3,238 |
| Cost/Sqft: | $150 |
| Beds: | 4 |
| Baths: | 3 |
| Year Built: | 2003 |
| Property Taxes: | $9,899 |
| Days On Market: | 813 |
| Lot Size: | 0,00 |
Description
BEAUTIFUL HOME W UNIQUE TWO MID-LEVEL ROOMS, ASHCROFT SUBDIVISION! Great curb appeal w large front porch, open two story foyer & living room w 17'10" ceilings w loads of natural light, natural nooks & great views! Nine foot ceilings first floor, elegant dining room w arched doorway, leads to butler pantry, huge walk-in pantry w barn door. Chef's gourmet kitchen w beautiful 42" custom cabinets, vented hood, crown molding, quartz countertops, neutral backsplash, center island, beverage fridge, ss appliances, porcelain flooring opens to full table space & access to backyard via patio door, opens to large charming family room w beautiful fireplace. Hardwood floors throughout home! Den listed on first floor, yet a half floor up for a private side office w great natural light, continue to second floor to double door primary suite boasts private bath w privacy windows & walk-in closet. Three additional large bedrooms w great closet space, one w walk-in closet, updated full bath, hardwood floors in hallway & loft - great space for reading room! Half floor down from main level is second private office/playroom w natural light leads to large partially finished basement waiting for your final touch - great for rec room/playroom, includes bathroom rough-in PLUS a large workshop area - no crawl space! Huge heated 3.5 car garage. Professional landscape provides a private backyard, large stamped concrete patio & fully fenced in yard. Dont miss out on the five varying levels of living - such a great layout! This home has been well cared for, it will not dissapoint! Have to see it to appreciate it! WELCOME HOME!
Property Specifics
| Single Family | |
| — | |
| — | |
| 2003 | |
| — | |
| — | |
| No | |
| — |
| Kendall | |
| Ashcroft | |
| 250 / Annual | |
| — | |
| — | |
| — | |
| 11924984 | |
| 0320477004 |
Nearby Schools
| NAME: | DISTRICT: | DISTANCE: | |
|---|---|---|---|
|
Grade School
Prairie Point Elementary School |
308 | — | |
|
Middle School
Traughber Junior High School |
308 | Not in DB | |
|
High School
Oswego High School |
308 | Not in DB | |
Property History
| DATE: | EVENT: | PRICE: | SOURCE: |
|---|---|---|---|
| 28 Dec, 2023 | Sold | $495,000 | MRED MLS |
| 12 Nov, 2023 | Under contract | $485,000 | MRED MLS |
| 9 Nov, 2023 | Listed for sale | $485,000 | MRED MLS |
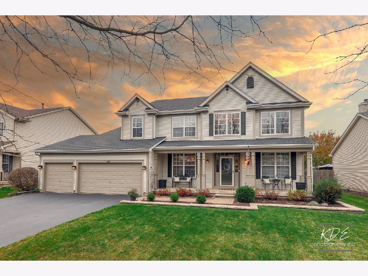
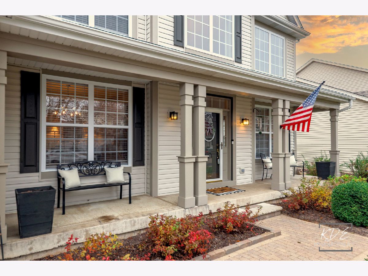
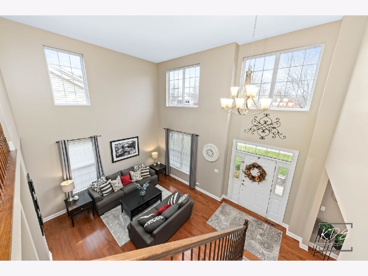
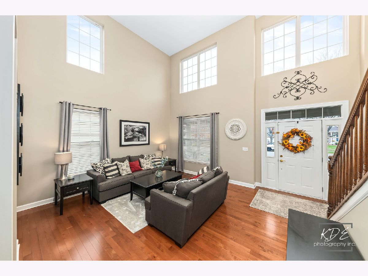
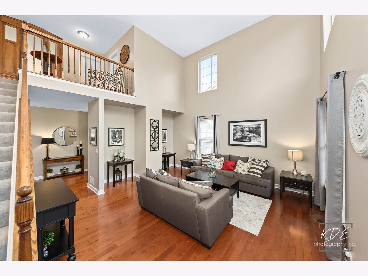
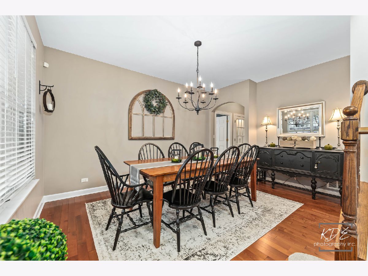
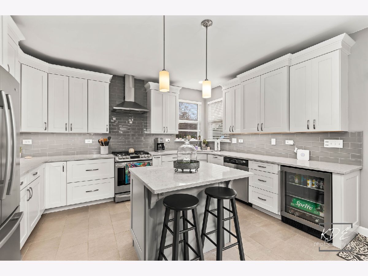
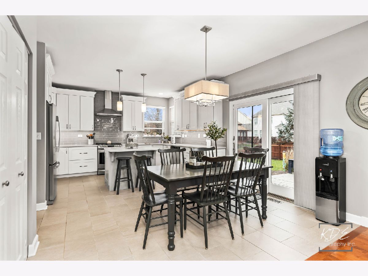
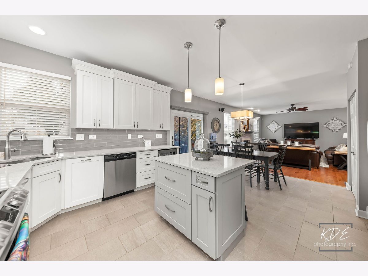
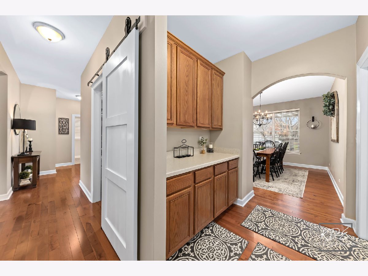
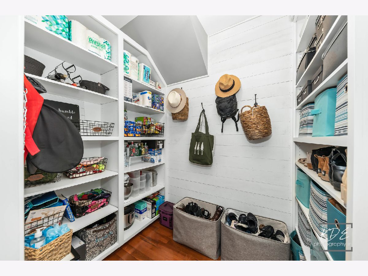
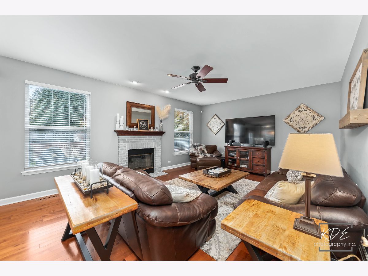
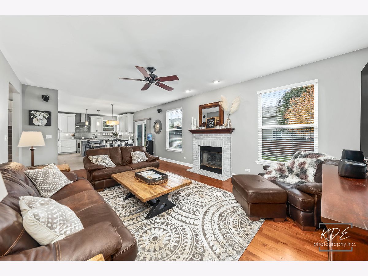
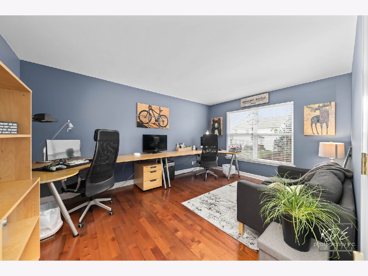
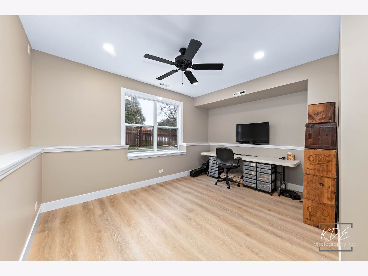
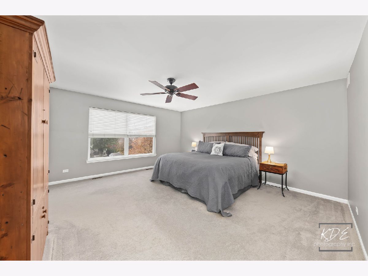
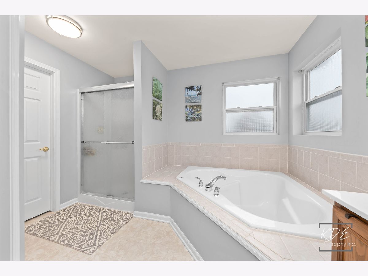
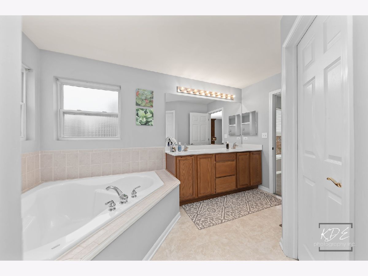
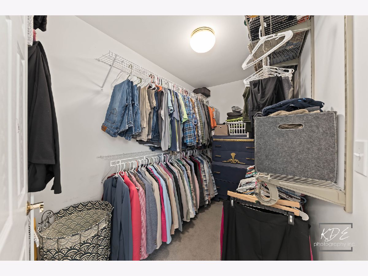
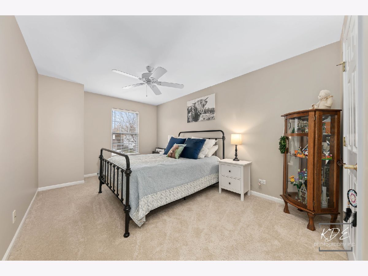
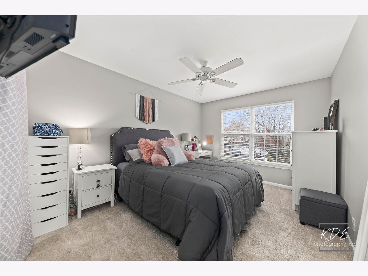
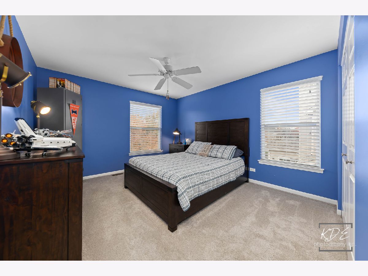
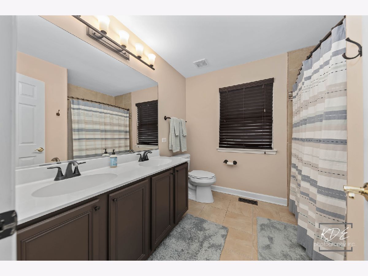
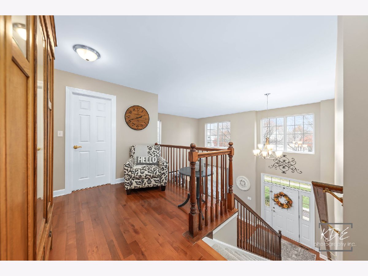
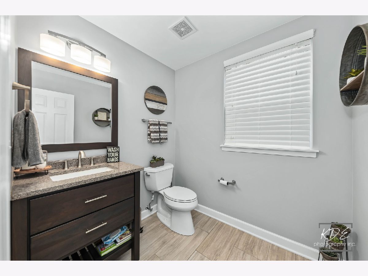
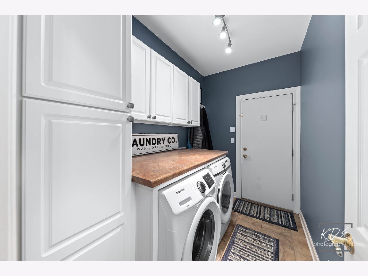
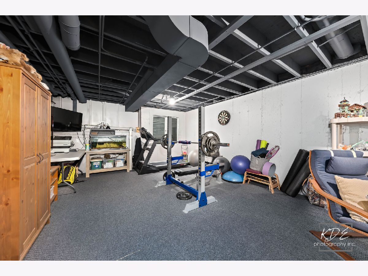
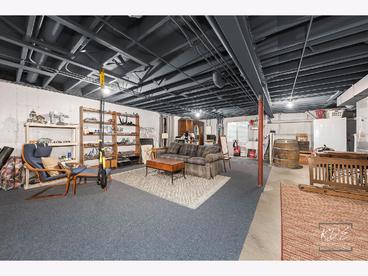
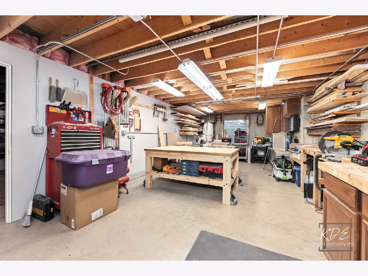
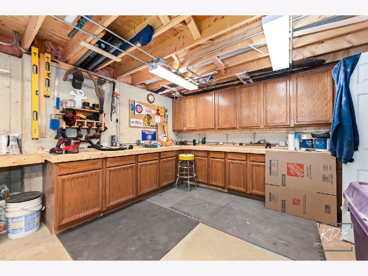
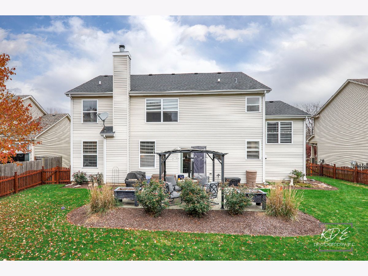
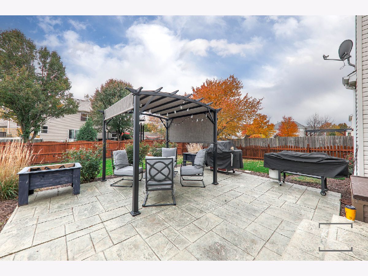
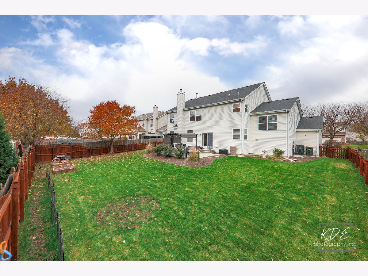
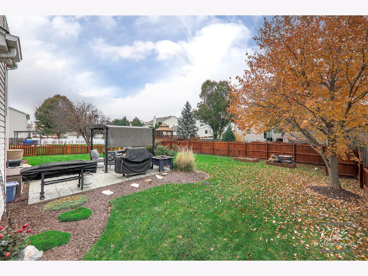
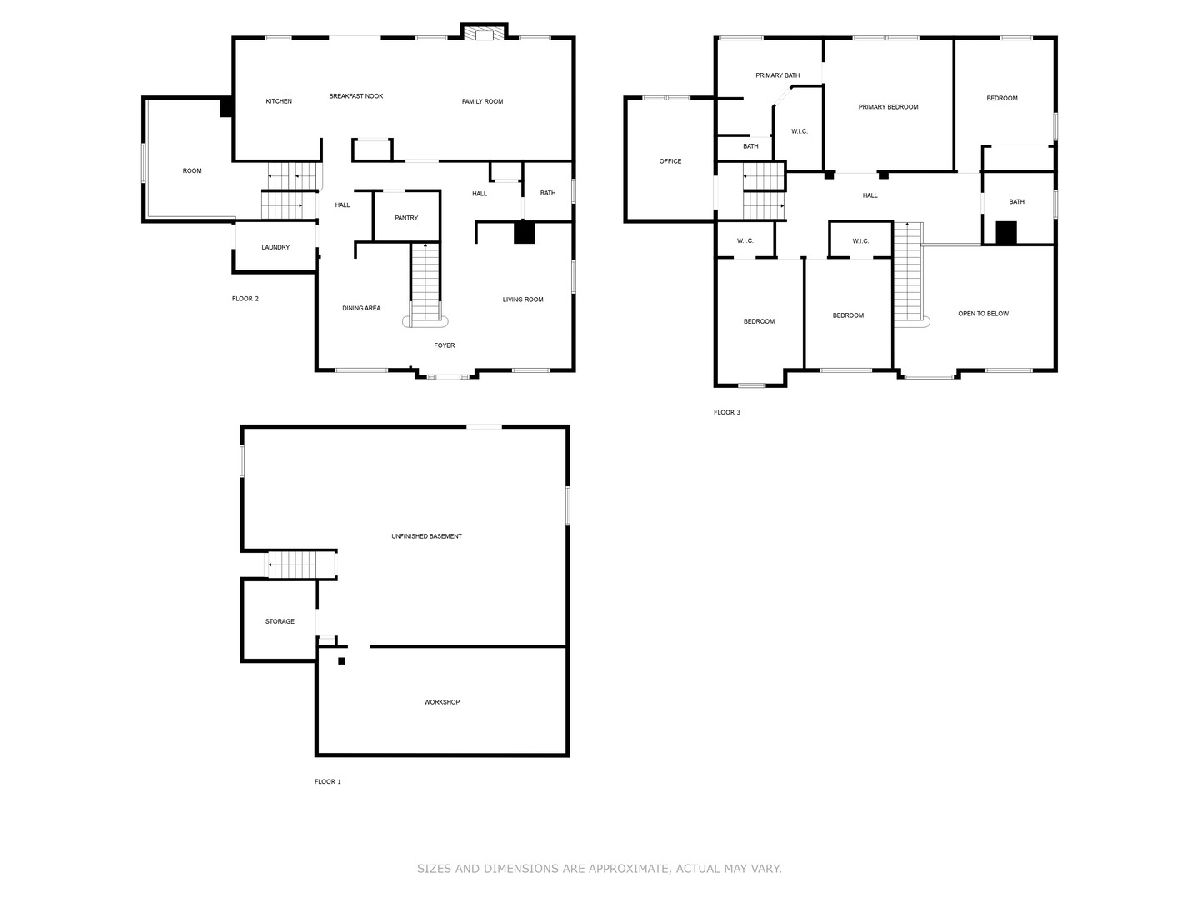
Room Specifics
Total Bedrooms: 4
Bedrooms Above Ground: 4
Bedrooms Below Ground: 0
Dimensions: —
Floor Type: —
Dimensions: —
Floor Type: —
Dimensions: —
Floor Type: —
Full Bathrooms: 3
Bathroom Amenities: Separate Shower,Double Sink
Bathroom in Basement: 0
Rooms: —
Basement Description: Partially Finished
Other Specifics
| 3.5 | |
| — | |
| Asphalt | |
| — | |
| — | |
| 75 X 133 | |
| — | |
| — | |
| — | |
| — | |
| Not in DB | |
| — | |
| — | |
| — | |
| — |
Tax History
| Year | Property Taxes |
|---|---|
| 2023 | $9,899 |
Contact Agent
Nearby Similar Homes
Nearby Sold Comparables
Contact Agent
Listing Provided By
eXp Realty, LLC








