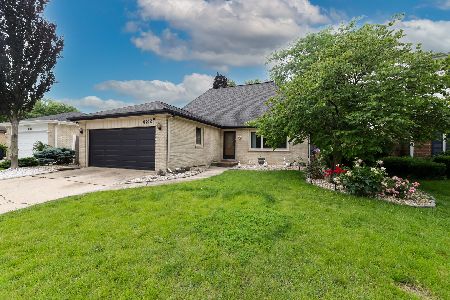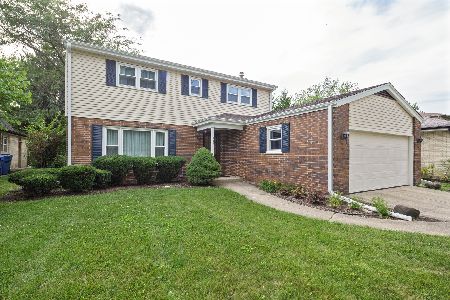422 Ardmore Road, Des Plaines, Illinois 60016
$325,000
|
Sold
|
|
| Status: | Closed |
| Sqft: | 2,300 |
| Cost/Sqft: | $156 |
| Beds: | 5 |
| Baths: | 3 |
| Year Built: | 1975 |
| Property Taxes: | $6,700 |
| Days On Market: | 4928 |
| Lot Size: | 0,00 |
Description
STUNNING CUMBERLAND FAM SIZED HOME IN MOVE-IN COND. ARCHITECTURALLY DESIGNED ONE-OF-A-KIND. NEWLY PAINTED T/O, NEW CARPET IN UPSTAIRS BRDMS. TRUE 5BR OFFERS MANY OPTIONS. FAM RM OPENS TO KIT & BEAUTIFUL LANDSCPAP YD & PATIO. BEAUTIFUL HW FLRS T/O 1ST FLR. ZONED HEAT & CA. FULL BSMT / CRAWL. SOME NEW WIND. HWH-07', ROOF-08', BSMT-CA/FUR-00', UPSTAIRS CA/FUR-11'. CLOSE TO TRAIN. SEE FLR PLAN IN ADD INFO FOR MST SUITE
Property Specifics
| Single Family | |
| — | |
| — | |
| 1975 | |
| Full | |
| — | |
| No | |
| — |
| Cook | |
| Stratford House | |
| 0 / Not Applicable | |
| None | |
| Lake Michigan | |
| Public Sewer | |
| 08118571 | |
| 09072040200000 |
Nearby Schools
| NAME: | DISTRICT: | DISTANCE: | |
|---|---|---|---|
|
Grade School
Cumberland Elementary School |
62 | — | |
|
Middle School
Chippewa Middle School |
62 | Not in DB | |
|
High School
Maine West High School |
207 | Not in DB | |
Property History
| DATE: | EVENT: | PRICE: | SOURCE: |
|---|---|---|---|
| 13 Feb, 2013 | Sold | $325,000 | MRED MLS |
| 21 Nov, 2012 | Under contract | $359,900 | MRED MLS |
| — | Last price change | $364,900 | MRED MLS |
| 19 Jul, 2012 | Listed for sale | $418,000 | MRED MLS |
| 31 Aug, 2016 | Sold | $319,000 | MRED MLS |
| 29 Jul, 2016 | Under contract | $349,000 | MRED MLS |
| 11 Jul, 2016 | Listed for sale | $349,000 | MRED MLS |
| 2 Aug, 2024 | Sold | $510,000 | MRED MLS |
| 19 Jun, 2024 | Under contract | $529,900 | MRED MLS |
| 12 Jun, 2024 | Listed for sale | $529,900 | MRED MLS |
Room Specifics
Total Bedrooms: 5
Bedrooms Above Ground: 5
Bedrooms Below Ground: 0
Dimensions: —
Floor Type: Hardwood
Dimensions: —
Floor Type: Hardwood
Dimensions: —
Floor Type: Carpet
Dimensions: —
Floor Type: —
Full Bathrooms: 3
Bathroom Amenities: Double Sink
Bathroom in Basement: 0
Rooms: Bedroom 5
Basement Description: Unfinished
Other Specifics
| 2.5 | |
| — | |
| — | |
| Patio | |
| — | |
| 132X56 | |
| — | |
| Full | |
| Hardwood Floors, First Floor Bedroom, First Floor Full Bath | |
| Range, Microwave, Dishwasher, Refrigerator, Washer, Dryer, Disposal, Trash Compactor | |
| Not in DB | |
| Pool, Tennis Courts, Sidewalks, Street Lights, Street Paved | |
| — | |
| — | |
| — |
Tax History
| Year | Property Taxes |
|---|---|
| 2013 | $6,700 |
| 2016 | $7,385 |
| 2024 | $8,898 |
Contact Agent
Nearby Similar Homes
Nearby Sold Comparables
Contact Agent
Listing Provided By
Berkshire Hathaway HomeServices Starck Real Estate












