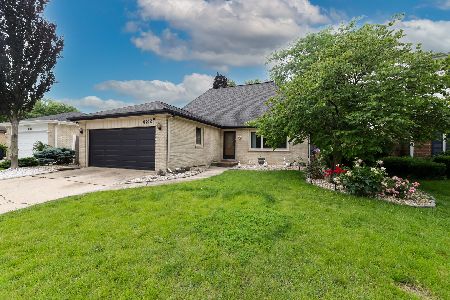428 Ardmore Road, Des Plaines, Illinois 60016
$422,000
|
Sold
|
|
| Status: | Closed |
| Sqft: | 2,008 |
| Cost/Sqft: | $207 |
| Beds: | 4 |
| Baths: | 3 |
| Year Built: | 1975 |
| Property Taxes: | $8,455 |
| Days On Market: | 2003 |
| Lot Size: | 0,16 |
Description
Beautifully remodeled, this absolutely stunning home is one you have to see! Almost everything has been updated within the last 3 years! The main level has hardwood floors that gleam throughout and includes a spacious living room, family room, dining room, half bath, and a laundry room/mud room with cabinets for extra storage and a utility sink. Completing the first floor is an incredible kitchen that showcases quartz countertops, 42" cabinets, tile backsplash, stainless steel appliances, recessed lighting & a breakfast bar. Make your way upstairs to see even more exceptional living space! The bright master bedroom boasts 2 full closets, a ceiling fan and private en suite. There are three additional bedrooms upstairs, all with full closets. Both the master bath and second full upstairs bath have been fully remodeled so beautifully they sparkle! There is also a large unfinished basement for storage and/or ready for your finishing touches. Additional features include a 2 car garage, new windows throughout, new patio and shed, newer furnace & AC, newer water heater, new roof, a fenced-in yard and more! Great location near shopping, dining, parks and the Metra train! Don't miss this fantastic opportunity!
Property Specifics
| Single Family | |
| — | |
| Colonial | |
| 1975 | |
| Full | |
| — | |
| No | |
| 0.16 |
| Cook | |
| Cumberland | |
| 0 / Not Applicable | |
| None | |
| Lake Michigan | |
| Public Sewer | |
| 10790645 | |
| 09072040210000 |
Nearby Schools
| NAME: | DISTRICT: | DISTANCE: | |
|---|---|---|---|
|
Grade School
Cumberland Elementary School |
62 | — | |
|
Middle School
Chippewa Middle School |
62 | Not in DB | |
|
High School
Maine West High School |
207 | Not in DB | |
Property History
| DATE: | EVENT: | PRICE: | SOURCE: |
|---|---|---|---|
| 3 Sep, 2020 | Sold | $422,000 | MRED MLS |
| 24 Jul, 2020 | Under contract | $415,000 | MRED MLS |
| 22 Jul, 2020 | Listed for sale | $415,000 | MRED MLS |
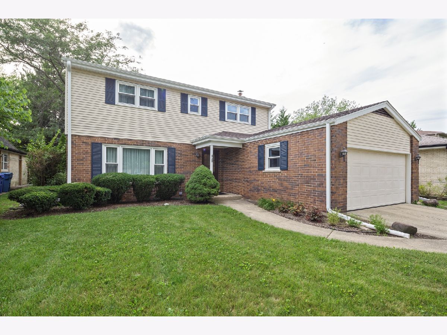
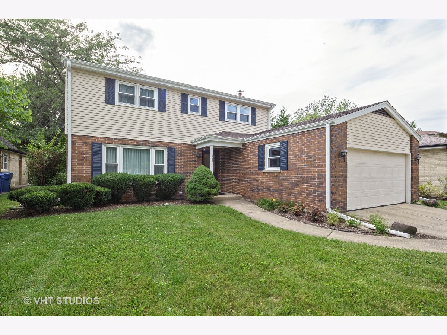
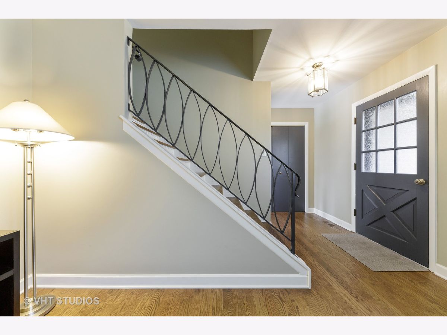
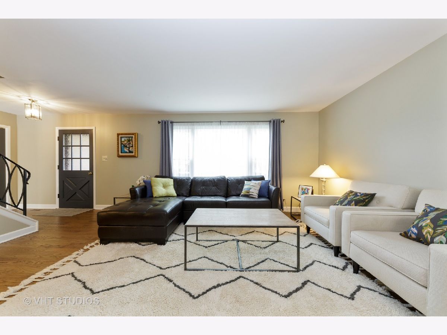
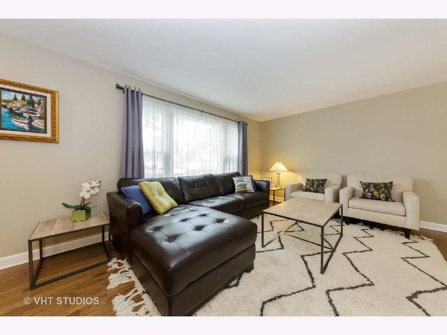
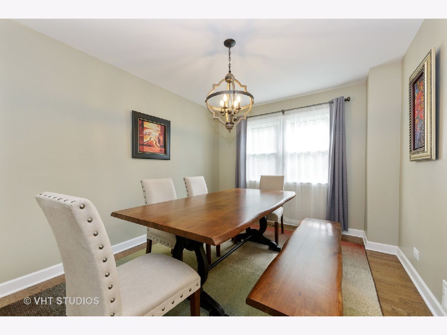
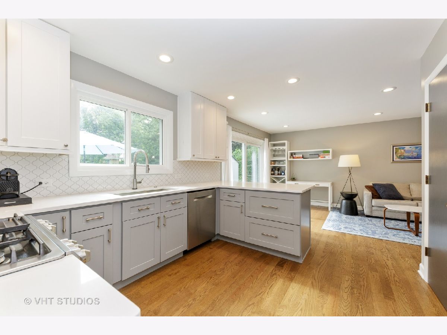
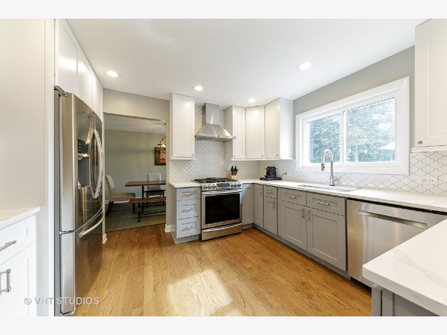
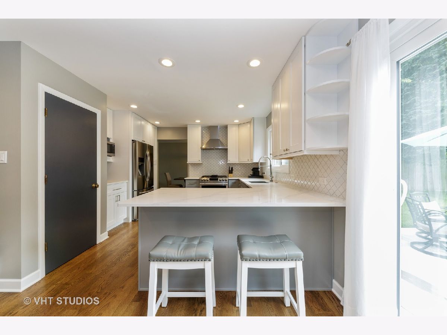
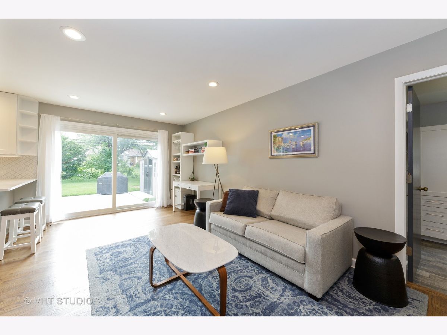
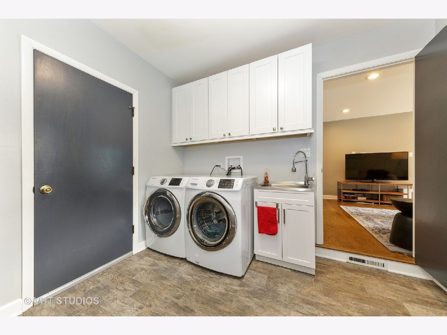
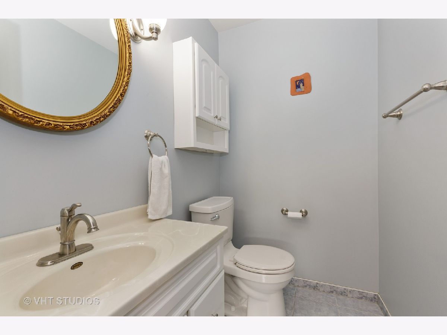
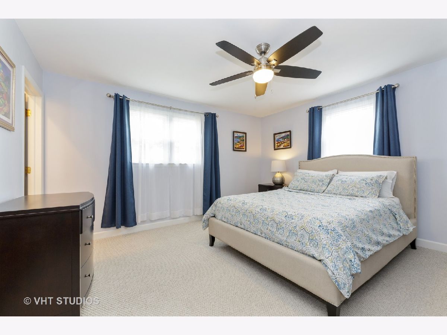
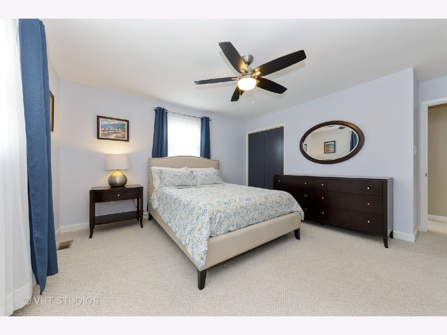
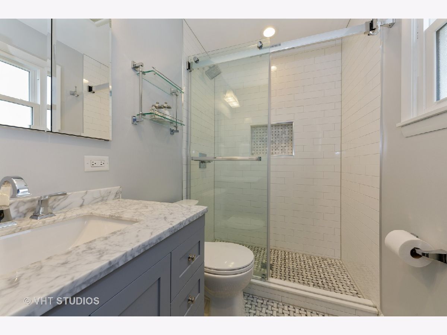
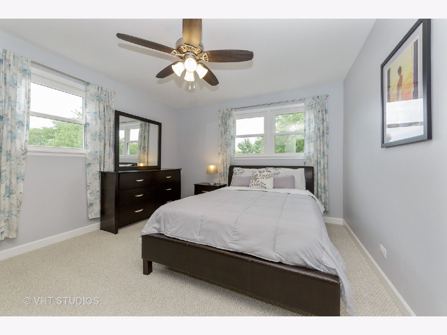
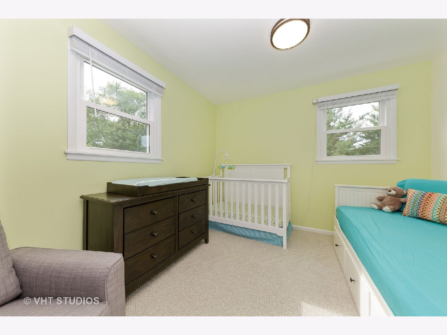
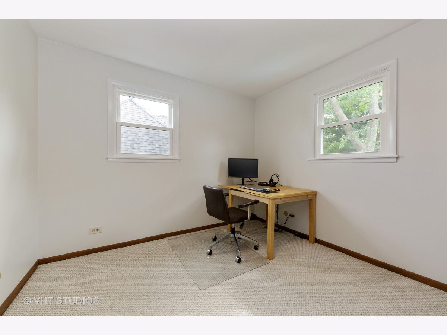
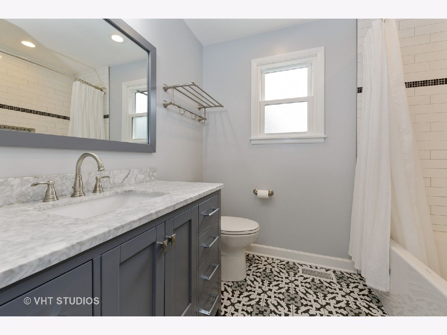
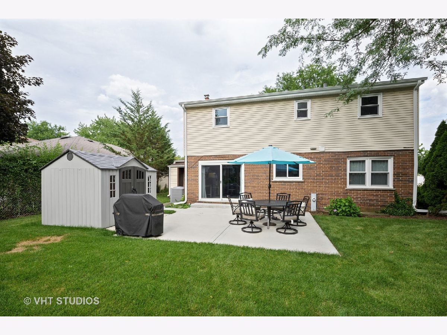
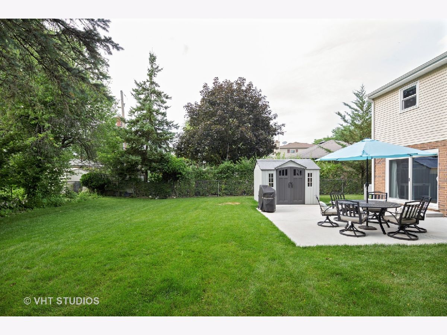
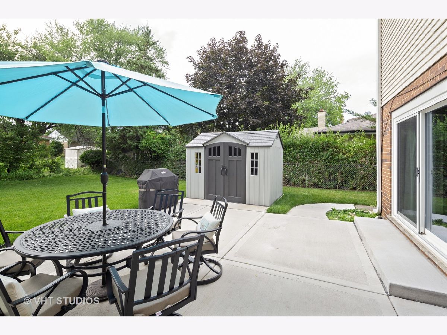
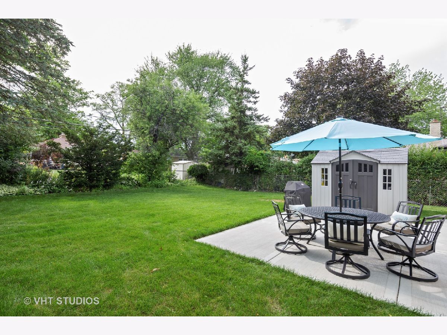
Room Specifics
Total Bedrooms: 4
Bedrooms Above Ground: 4
Bedrooms Below Ground: 0
Dimensions: —
Floor Type: Carpet
Dimensions: —
Floor Type: Carpet
Dimensions: —
Floor Type: Carpet
Full Bathrooms: 3
Bathroom Amenities: —
Bathroom in Basement: 0
Rooms: No additional rooms
Basement Description: Unfinished
Other Specifics
| 2 | |
| Concrete Perimeter | |
| Concrete | |
| Patio, Storms/Screens | |
| — | |
| 55 X 131 X 55 X 131 | |
| Pull Down Stair | |
| Full | |
| Hardwood Floors, First Floor Laundry, Built-in Features | |
| Range, Microwave, Dishwasher, Refrigerator, Washer, Dryer, Disposal, Stainless Steel Appliance(s), Range Hood | |
| Not in DB | |
| Curbs, Sidewalks, Street Lights, Street Paved | |
| — | |
| — | |
| — |
Tax History
| Year | Property Taxes |
|---|---|
| 2020 | $8,455 |
Contact Agent
Nearby Similar Homes
Nearby Sold Comparables
Contact Agent
Listing Provided By
Berkshire Hathaway HomeServices Starck Real Estate








