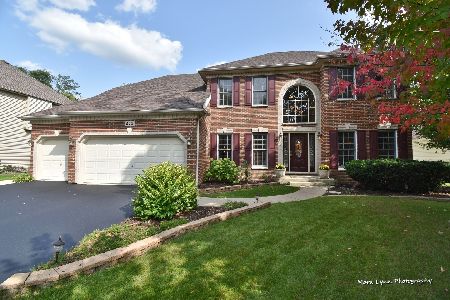422 Burr Oak Drive, Oswego, Illinois 60543
$339,500
|
Sold
|
|
| Status: | Closed |
| Sqft: | 2,863 |
| Cost/Sqft: | $122 |
| Beds: | 4 |
| Baths: | 4 |
| Year Built: | 2001 |
| Property Taxes: | $10,047 |
| Days On Market: | 2724 |
| Lot Size: | 0,24 |
Description
Welcome to this spacious, quality designed 4 bed 3.1 bath home with 3 car garage located in the sought after Gates Creek Subdivision. Craftsmanship abound in this turn-key home featuring a gracious entrance, excellent curb appeal, and covered front porch welcomes family and friends. Offers exceptional hardwood floors, two-story family room with brick fireplace and a handsome first floor home office. Roomy kitchen with large center island and complete stainless steel appliance package. Master suite features vaulted ceilings and an over-sized master bath with Jacuzzi tub and walk-in shower. Entertain family and friends in a fully-finished basement, complete with bar, a kitchenette and your very own home movie theater. A possible separate ensuite bedroom with full bath serves as a great space for out of town guest, or a place for your very own workout or play room. Awarding winning walkable community w/many recreational amenities, all within walking distance to beautiful downtown Oswego
Property Specifics
| Single Family | |
| — | |
| — | |
| 2001 | |
| Full | |
| — | |
| No | |
| 0.24 |
| Kendall | |
| Gates Creek | |
| 190 / Annual | |
| Insurance | |
| Public | |
| Public Sewer | |
| 10049585 | |
| 0318121012 |
Nearby Schools
| NAME: | DISTRICT: | DISTANCE: | |
|---|---|---|---|
|
Grade School
Fox Chase Elementary School |
308 | — | |
|
Middle School
Traughber Junior High School |
308 | Not in DB | |
|
High School
Oswego High School |
308 | Not in DB | |
Property History
| DATE: | EVENT: | PRICE: | SOURCE: |
|---|---|---|---|
| 8 Nov, 2018 | Sold | $339,500 | MRED MLS |
| 23 Sep, 2018 | Under contract | $350,000 | MRED MLS |
| 12 Aug, 2018 | Listed for sale | $350,000 | MRED MLS |
Room Specifics
Total Bedrooms: 4
Bedrooms Above Ground: 4
Bedrooms Below Ground: 0
Dimensions: —
Floor Type: Carpet
Dimensions: —
Floor Type: Carpet
Dimensions: —
Floor Type: Carpet
Full Bathrooms: 4
Bathroom Amenities: Whirlpool,Separate Shower,Double Sink
Bathroom in Basement: 1
Rooms: Exercise Room,Den,Recreation Room,Foyer
Basement Description: Finished
Other Specifics
| 3 | |
| Concrete Perimeter | |
| Asphalt | |
| Patio | |
| — | |
| 13X66X130X80X130 | |
| — | |
| Full | |
| Vaulted/Cathedral Ceilings, Bar-Wet, Hardwood Floors, In-Law Arrangement, First Floor Laundry | |
| Range, Microwave, Dishwasher, Refrigerator, Disposal, Stainless Steel Appliance(s) | |
| Not in DB | |
| Sidewalks, Street Lights, Street Paved | |
| — | |
| — | |
| Gas Starter |
Tax History
| Year | Property Taxes |
|---|---|
| 2018 | $10,047 |
Contact Agent
Nearby Similar Homes
Nearby Sold Comparables
Contact Agent
Listing Provided By
john greene, Realtor











