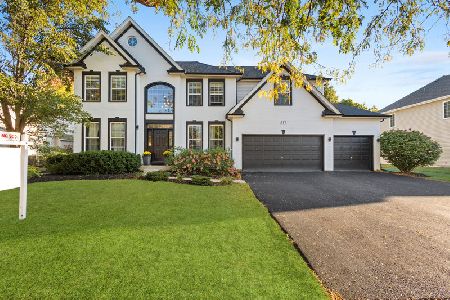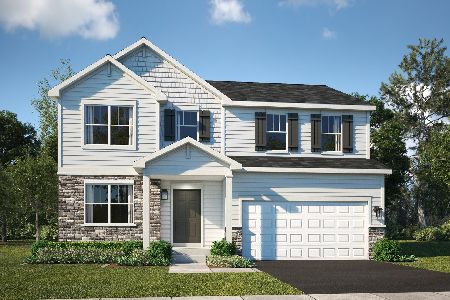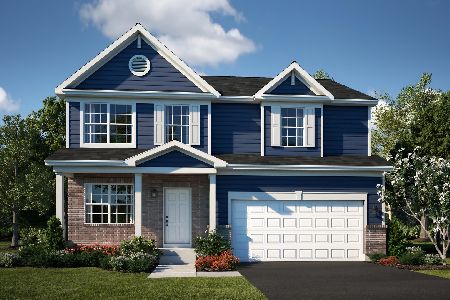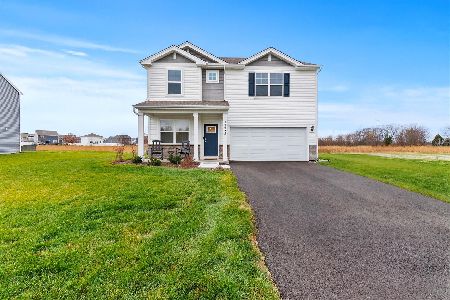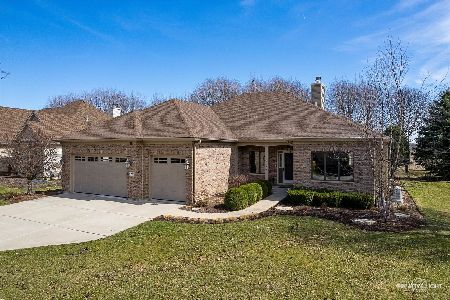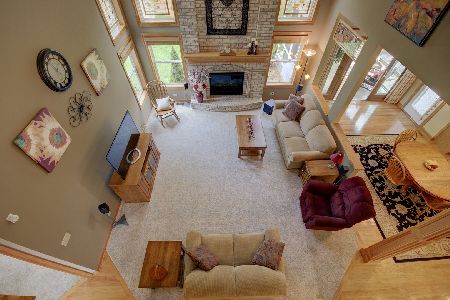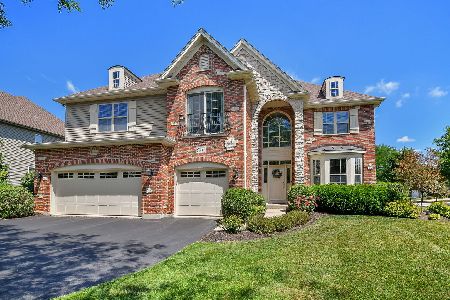422 Heatherwood Drive, Oswego, Illinois 60543
$390,000
|
Sold
|
|
| Status: | Closed |
| Sqft: | 2,543 |
| Cost/Sqft: | $155 |
| Beds: | 3 |
| Baths: | 4 |
| Year Built: | 2009 |
| Property Taxes: | $10,708 |
| Days On Market: | 1884 |
| Lot Size: | 0,00 |
Description
Stunning!! This fantastic custom built 2543 sq ft brick front ranch will check all your boxes! The lovely foyer opens to the perfect den/home office with french doors that flank the stunning great room featuring brick fireplace w/ gas start & a wall of windows to enjoy the back yard and lake view. 9-12 ft ceilings throughout 1st floor. The cooks kitchen with tons of maple cabinetry boasts gorgeous quartz countertops, peninsula for additional seating, walk in pantry, and great dining space with views and access to the stamped concrete patio and view of lake. The master suite with it's private access to the patio features a tray ceiling, huge walk in closet, double vanity, huge walk in tile shower, soaking tub, and separate flex room that could be a great home office, nursery, exercise room, sitting area, etc. On the other side of the home is a 1st flr laundry with cabinets, half bath, and two nice size bedrooms with Jack and Jill bath! The full basement offering additional 2543 sq ft and 9 ft ceilings is partially finished with a full bath, bedroom, kitchenette, and tons of additional space for your ideas!! Tons of custom woodwork in the home including crown molding, 6 panel doors and stunning hardwood floors throughout. 3 car garage with its own access to basement! House has a Generac Generator. Close to shopping, schools, restaurants! A great place to relax, entertain, work from home, & learn from home! Hurry! One of a kind!
Property Specifics
| Single Family | |
| — | |
| Ranch | |
| 2009 | |
| Full | |
| — | |
| Yes | |
| — |
| Kendall | |
| Gates Creek West | |
| 290 / Annual | |
| Insurance | |
| Public | |
| Public Sewer | |
| 10907694 | |
| 0213106006 |
Property History
| DATE: | EVENT: | PRICE: | SOURCE: |
|---|---|---|---|
| 11 Jan, 2021 | Sold | $390,000 | MRED MLS |
| 10 Nov, 2020 | Under contract | $394,900 | MRED MLS |
| 21 Oct, 2020 | Listed for sale | $394,900 | MRED MLS |
| 13 May, 2025 | Sold | $600,000 | MRED MLS |
| 25 Mar, 2025 | Under contract | $575,000 | MRED MLS |
| 25 Mar, 2025 | Listed for sale | $575,000 | MRED MLS |
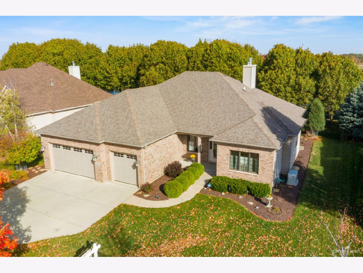
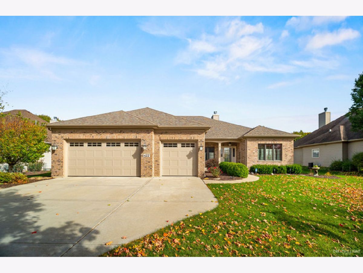
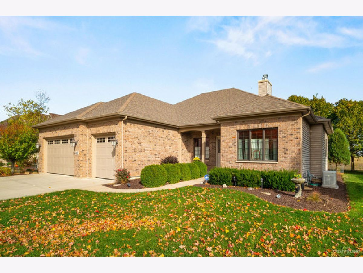
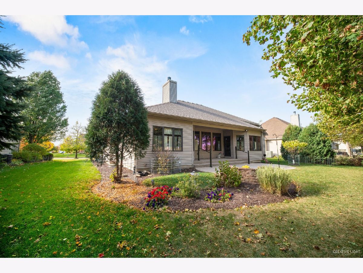
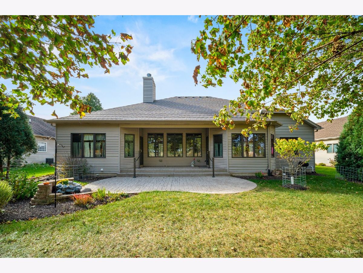
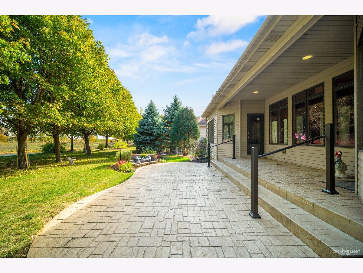
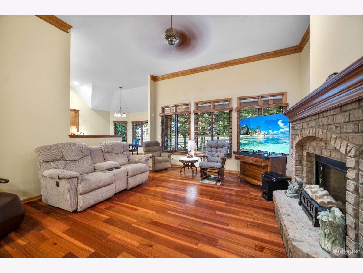
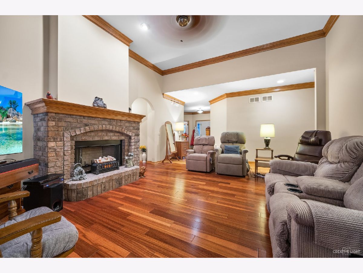
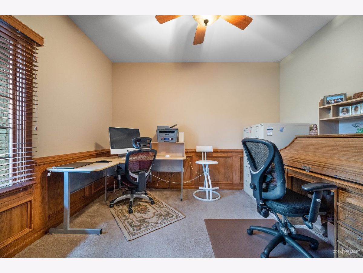
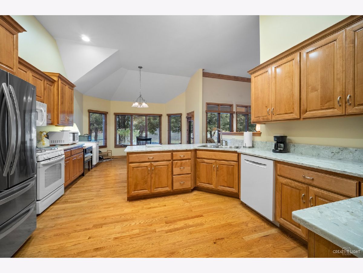
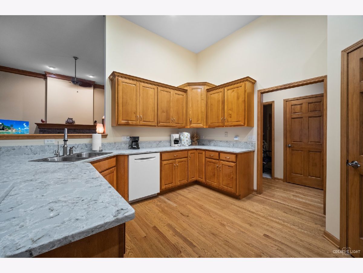
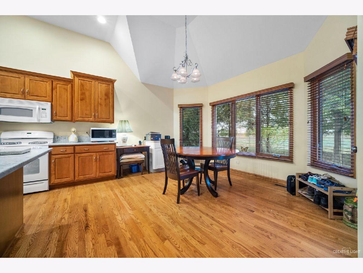
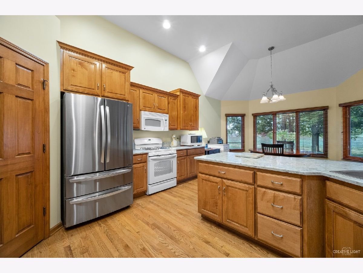
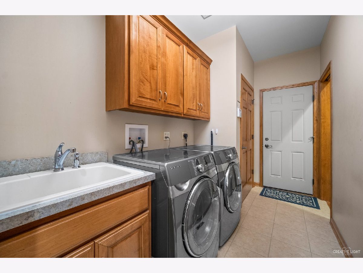
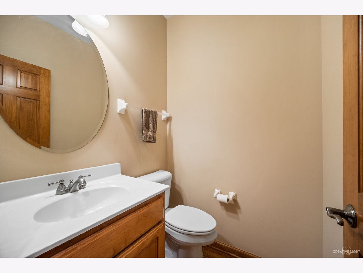
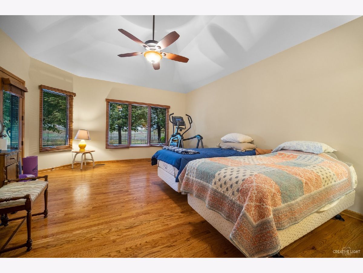
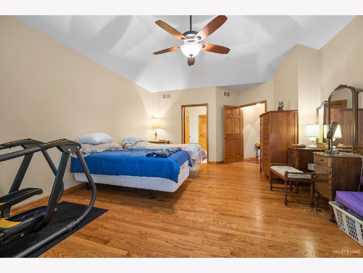
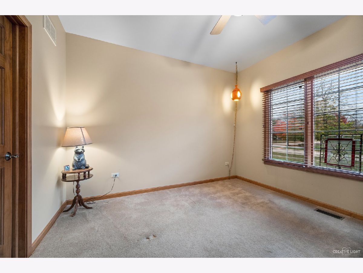
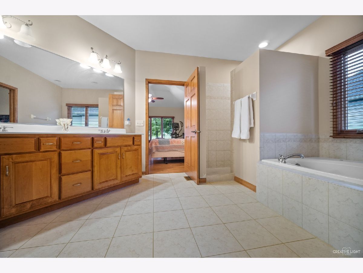
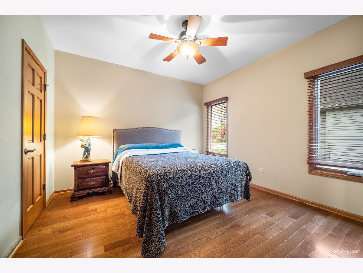
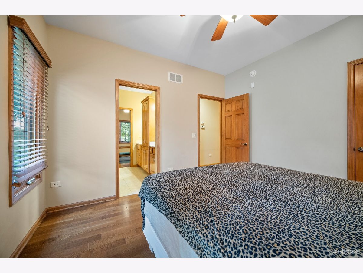
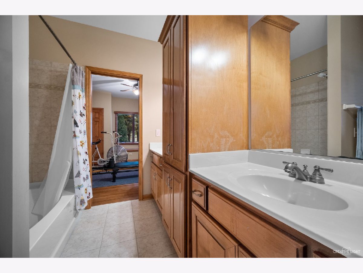
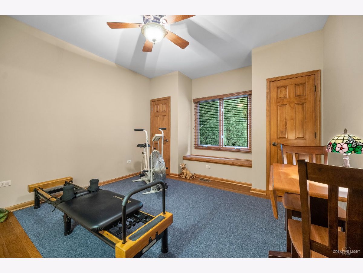
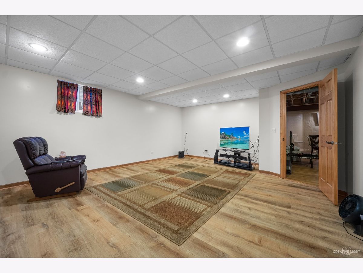
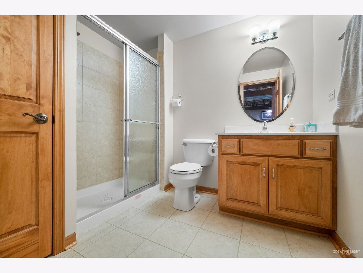
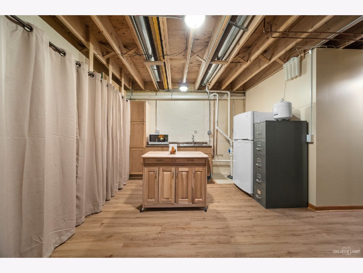
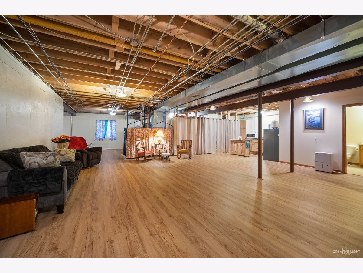
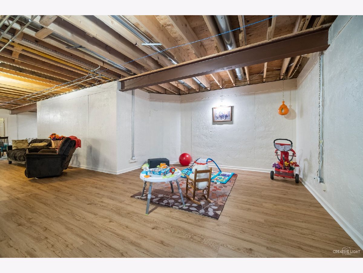
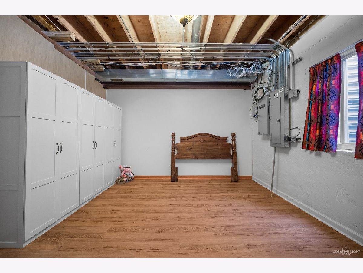
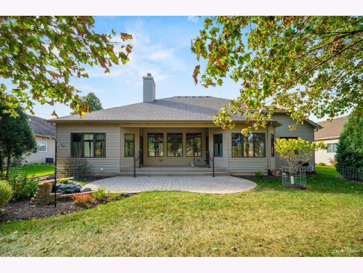
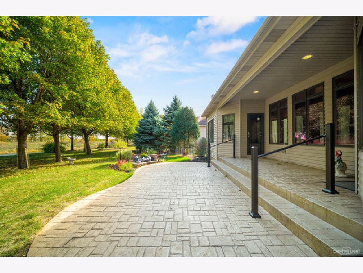
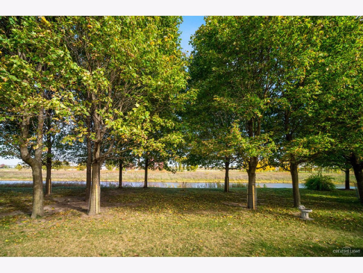
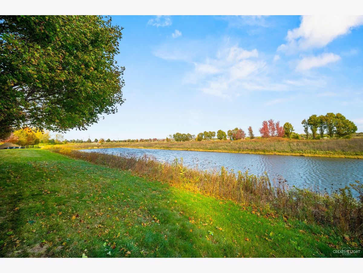
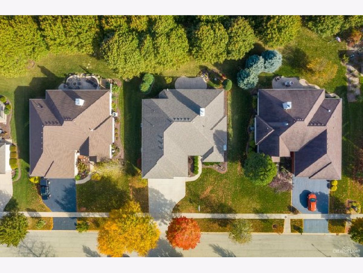
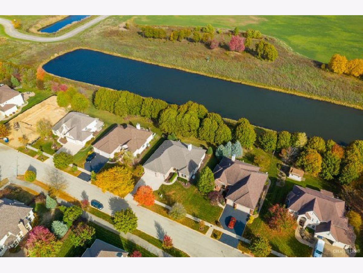
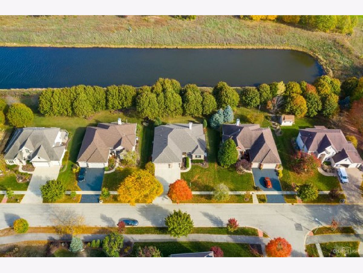
Room Specifics
Total Bedrooms: 4
Bedrooms Above Ground: 3
Bedrooms Below Ground: 1
Dimensions: —
Floor Type: Hardwood
Dimensions: —
Floor Type: Hardwood
Dimensions: —
Floor Type: Vinyl
Full Bathrooms: 4
Bathroom Amenities: Separate Shower,Double Sink
Bathroom in Basement: 1
Rooms: Bonus Room,Den
Basement Description: Partially Finished,9 ft + pour
Other Specifics
| 3 | |
| Concrete Perimeter | |
| Concrete | |
| Patio | |
| Lake Front,Landscaped,Water View | |
| 86X125 | |
| Unfinished | |
| Full | |
| Hardwood Floors, First Floor Bedroom, First Floor Laundry, First Floor Full Bath, Walk-In Closet(s), Ceiling - 10 Foot, Open Floorplan, Some Carpeting, Special Millwork | |
| Range, Dishwasher, Washer, Dryer, Disposal, Water Softener Owned | |
| Not in DB | |
| Sidewalks, Street Lights, Street Paved | |
| — | |
| — | |
| Gas Starter |
Tax History
| Year | Property Taxes |
|---|---|
| 2021 | $10,708 |
| 2025 | $12,214 |
Contact Agent
Nearby Similar Homes
Nearby Sold Comparables
Contact Agent
Listing Provided By
RE/MAX All Pro - Sugar Grove

