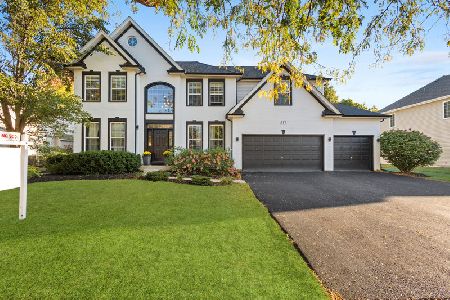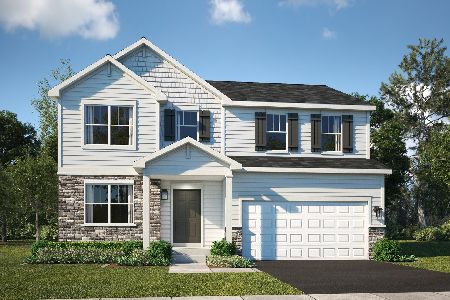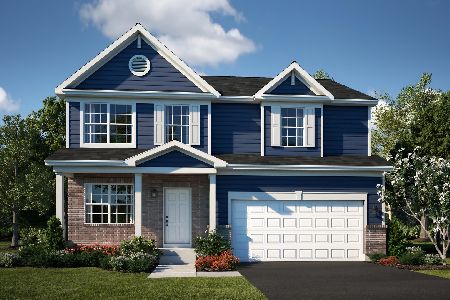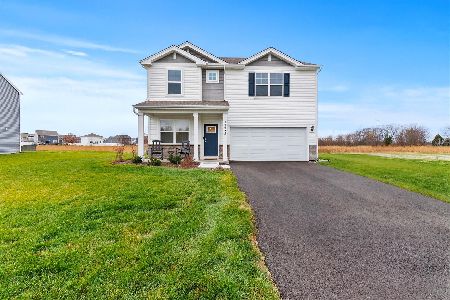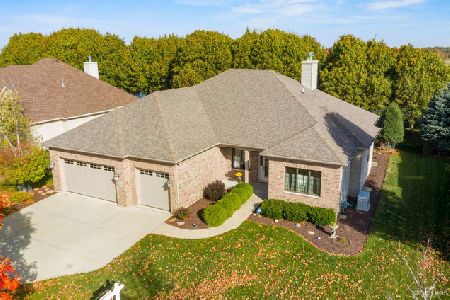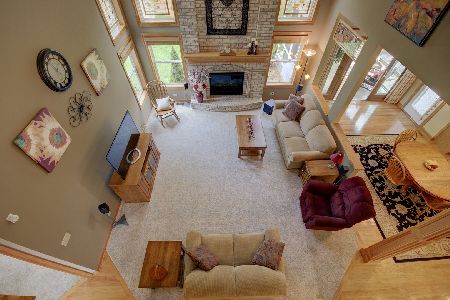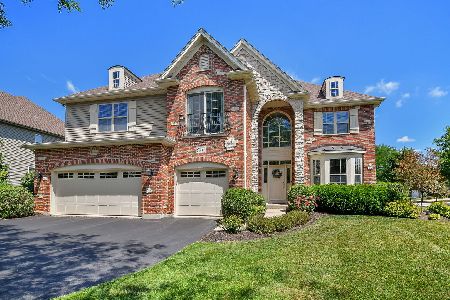424 Heatherwood Drive, Oswego, Illinois 60543
$415,000
|
Sold
|
|
| Status: | Closed |
| Sqft: | 2,500 |
| Cost/Sqft: | $172 |
| Beds: | 3 |
| Baths: | 3 |
| Year Built: | 2004 |
| Property Taxes: | $7,632 |
| Days On Market: | 6882 |
| Lot Size: | 0,25 |
Description
BEAUTIFUL RANCH WITH SECLUDED COVERED BACK PORCH THAT BACKS TO POND. STAMPED CONCRETE, OPEN FLOOR PLAN WITH 12 FOOT CEILINGS, HUGE KITCHEN, SS APP, BRAKUR CABS, WI PANTRY, DEEP SINK W UPGRADED PLUMBING AND LIGHTING, WAINSCOTTING, STONE FIREPLACE MST SUITE HAS WI CLOSET AND SHOWER, WHIRLPOOL TUB, BED 2 & 3 CONNECT BY jACK&JILL BATH. WALK TO PARK&RIDE/FUTURE TRAIN STATION, DEAN QUALITY & IMMEDIATE OCCUPANCY!
Property Specifics
| Single Family | |
| — | |
| — | |
| 2004 | |
| — | |
| REAGAN | |
| Yes | |
| 0.25 |
| Kendall | |
| Gates Creek West | |
| 180 / Annual | |
| — | |
| — | |
| — | |
| 06410056 | |
| 0213106007 |
Property History
| DATE: | EVENT: | PRICE: | SOURCE: |
|---|---|---|---|
| 10 Aug, 2007 | Sold | $415,000 | MRED MLS |
| 30 Jun, 2007 | Under contract | $429,000 | MRED MLS |
| — | Last price change | $439,000 | MRED MLS |
| 13 Feb, 2007 | Listed for sale | $439,000 | MRED MLS |
Room Specifics
Total Bedrooms: 3
Bedrooms Above Ground: 3
Bedrooms Below Ground: 0
Dimensions: —
Floor Type: —
Dimensions: —
Floor Type: —
Full Bathrooms: 3
Bathroom Amenities: Whirlpool,Separate Shower,Double Sink
Bathroom in Basement: 0
Rooms: —
Basement Description: —
Other Specifics
| 3 | |
| — | |
| — | |
| — | |
| — | |
| 86 X 125 X 86 X 125 | |
| Unfinished | |
| — | |
| — | |
| — | |
| Not in DB | |
| — | |
| — | |
| — | |
| — |
Tax History
| Year | Property Taxes |
|---|---|
| 2007 | $7,632 |
Contact Agent
Nearby Similar Homes
Nearby Sold Comparables
Contact Agent
Listing Provided By
Dean Real Estate Company

