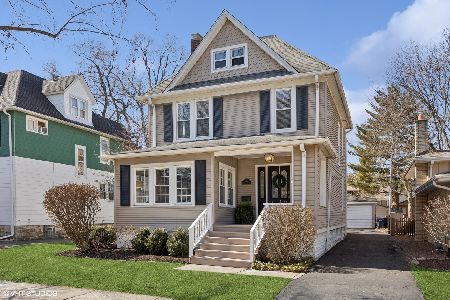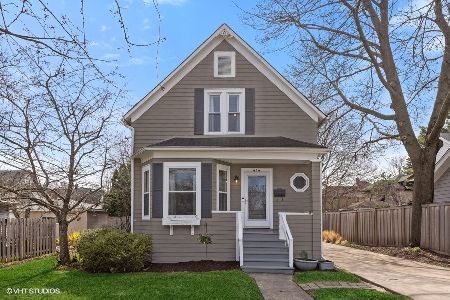428 Kensington Avenue, La Grange Park, Illinois 60526
$630,000
|
Sold
|
|
| Status: | Closed |
| Sqft: | 2,220 |
| Cost/Sqft: | $293 |
| Beds: | 5 |
| Baths: | 2 |
| Year Built: | 1919 |
| Property Taxes: | $14,641 |
| Days On Market: | 2330 |
| Lot Size: | 0,06 |
Description
This sun-drenched, recently updated home is absolutely gorgeous! You'll find the perfect blend of character and modern amenities throughout! The first floor is graced with generously sized rooms, tall ceilings, and beautiful hardwood floors. You'll love entertaining in the large living room and dining room with custom built-ins and crown molding. The gourmet, stainless steel kitchen is picture perfect with its beautiful white cabinets, blue island and updated light fixtures and cabinet hardware. The second floor has spacious bedrooms, huge master walk-in closet, convenient second floor laundry and full bath. The 4th and 5th bedrooms on the first floor, along with another full bathroom is the perfect guest oasis. The recently gutted and water-proofed basement is a show-stopper with light and bright above grade windows and fantastic, open layout. Enjoy outside entertaining in the charming screened front porch or under the back yard pergola. Extra deep lot! Steps from town/train/schools!
Property Specifics
| Single Family | |
| — | |
| Farmhouse | |
| 1919 | |
| Full | |
| — | |
| No | |
| 0.06 |
| Cook | |
| — | |
| — / Not Applicable | |
| None | |
| Lake Michigan | |
| Public Sewer | |
| 10522361 | |
| 15333190350000 |
Nearby Schools
| NAME: | DISTRICT: | DISTANCE: | |
|---|---|---|---|
|
Grade School
Ogden Ave Elementary School |
102 | — | |
|
Middle School
Park Junior High School |
102 | Not in DB | |
|
High School
Lyons Twp High School |
204 | Not in DB | |
Property History
| DATE: | EVENT: | PRICE: | SOURCE: |
|---|---|---|---|
| 13 Nov, 2019 | Sold | $630,000 | MRED MLS |
| 4 Oct, 2019 | Under contract | $649,900 | MRED MLS |
| — | Last price change | $659,000 | MRED MLS |
| 18 Sep, 2019 | Listed for sale | $659,000 | MRED MLS |
Room Specifics
Total Bedrooms: 5
Bedrooms Above Ground: 5
Bedrooms Below Ground: 0
Dimensions: —
Floor Type: Wood Laminate
Dimensions: —
Floor Type: Wood Laminate
Dimensions: —
Floor Type: Hardwood
Dimensions: —
Floor Type: —
Full Bathrooms: 2
Bathroom Amenities: —
Bathroom in Basement: 0
Rooms: Bedroom 5,Walk In Closet,Enclosed Porch,Exercise Room,Recreation Room
Basement Description: Finished
Other Specifics
| 2 | |
| — | |
| Concrete | |
| Patio, Porch, Porch Screened, Storms/Screens | |
| Fenced Yard | |
| 50X185 | |
| — | |
| None | |
| Hardwood Floors, First Floor Bedroom, Second Floor Laundry, First Floor Full Bath, Built-in Features, Walk-In Closet(s) | |
| Range, Microwave, Dishwasher, Refrigerator, Washer, Dryer, Stainless Steel Appliance(s), Cooktop | |
| Not in DB | |
| Sidewalks, Street Lights, Street Paved | |
| — | |
| — | |
| — |
Tax History
| Year | Property Taxes |
|---|---|
| 2019 | $14,641 |
Contact Agent
Nearby Similar Homes
Nearby Sold Comparables
Contact Agent
Listing Provided By
@properties








