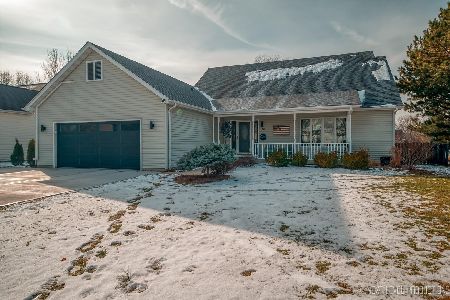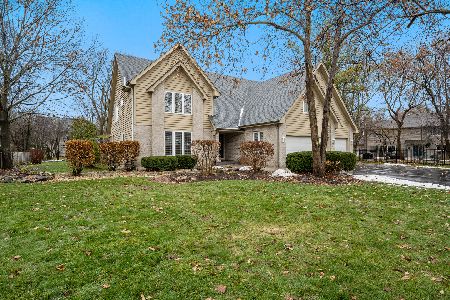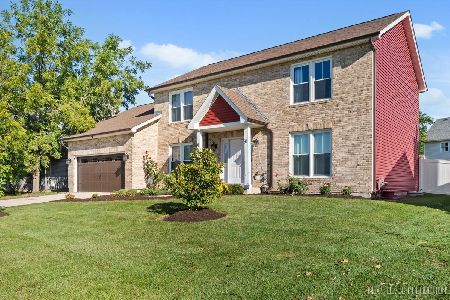422 Ridgelawn Trail, Batavia, Illinois 60510
$529,900
|
Sold
|
|
| Status: | Closed |
| Sqft: | 2,868 |
| Cost/Sqft: | $188 |
| Beds: | 4 |
| Baths: | 3 |
| Year Built: | 1995 |
| Property Taxes: | $12,258 |
| Days On Market: | 1195 |
| Lot Size: | 0,36 |
Description
If you have been waiting for the right home in desirable Batavia it has arrived! Beautiful Brick front with lush landscaping! Meticulously maintained Home with Open floor plan, 9ft ceilings, hardwood floors and detailed crown molding on main level. Brick fireplace with custom mantle in family room that flows into updated kitchen with Granite countertops, SS appliances, plenty of counter space/storage and large island. Views of lush backyard. 1st floor Office, Laundry, Formal living, and Dining room complete the main level. 2nd floor has 4 bedrooms with generous closet space and a primary suite with volume ceiling, WIC with access to walk in attic space. Full finished basement with new carpeting. Beautiful mature trees in private fenced backyard with above ground pool, Deck and paver patio. Highly acclaimed district 101 schools, shopping & entertainment near by too!
Property Specifics
| Single Family | |
| — | |
| — | |
| 1995 | |
| — | |
| — | |
| No | |
| 0.36 |
| Kane | |
| Fox Trail | |
| 0 / Not Applicable | |
| — | |
| — | |
| — | |
| 11648566 | |
| 1227480003 |
Nearby Schools
| NAME: | DISTRICT: | DISTANCE: | |
|---|---|---|---|
|
Grade School
Louise White Elementary School |
101 | — | |
|
Middle School
Sam Rotolo Middle School Of Bat |
101 | Not in DB | |
|
High School
Batavia Sr High School |
101 | Not in DB | |
Property History
| DATE: | EVENT: | PRICE: | SOURCE: |
|---|---|---|---|
| 18 Jun, 2010 | Sold | $406,000 | MRED MLS |
| 23 Apr, 2010 | Under contract | $412,900 | MRED MLS |
| 26 Mar, 2010 | Listed for sale | $412,900 | MRED MLS |
| 31 May, 2013 | Sold | $372,250 | MRED MLS |
| 8 Mar, 2013 | Under contract | $367,500 | MRED MLS |
| 21 Feb, 2013 | Listed for sale | $367,500 | MRED MLS |
| 3 Apr, 2023 | Sold | $529,900 | MRED MLS |
| 30 Jan, 2023 | Under contract | $539,900 | MRED MLS |
| — | Last price change | $549,900 | MRED MLS |
| 8 Oct, 2022 | Listed for sale | $549,900 | MRED MLS |

























Room Specifics
Total Bedrooms: 4
Bedrooms Above Ground: 4
Bedrooms Below Ground: 0
Dimensions: —
Floor Type: —
Dimensions: —
Floor Type: —
Dimensions: —
Floor Type: —
Full Bathrooms: 3
Bathroom Amenities: Whirlpool,Separate Shower,Double Sink
Bathroom in Basement: 0
Rooms: —
Basement Description: Finished
Other Specifics
| 3 | |
| — | |
| Asphalt | |
| — | |
| — | |
| 90 X 147 X 124 X 131 | |
| Unfinished | |
| — | |
| — | |
| — | |
| Not in DB | |
| — | |
| — | |
| — | |
| — |
Tax History
| Year | Property Taxes |
|---|---|
| 2010 | $8,790 |
| 2013 | $8,982 |
| 2023 | $12,258 |
Contact Agent
Nearby Similar Homes
Nearby Sold Comparables
Contact Agent
Listing Provided By
Coldwell Banker Realty










