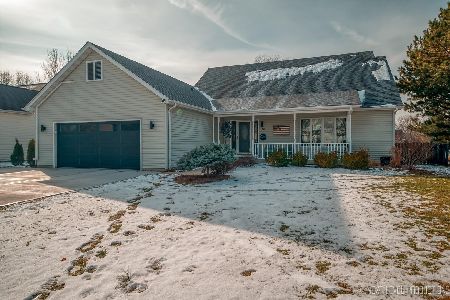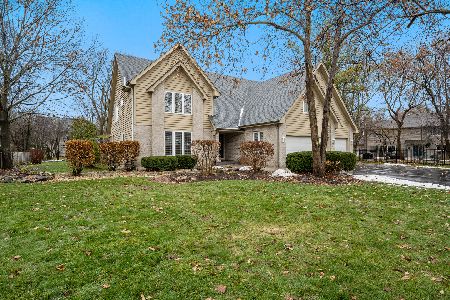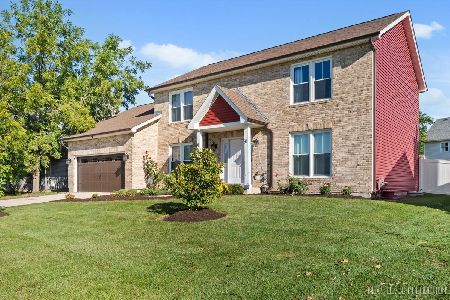422 Ridgelawn Trail, Batavia, Illinois 60510
$406,000
|
Sold
|
|
| Status: | Closed |
| Sqft: | 2,585 |
| Cost/Sqft: | $160 |
| Beds: | 4 |
| Baths: | 3 |
| Year Built: | 1995 |
| Property Taxes: | $8,790 |
| Days On Market: | 5774 |
| Lot Size: | 0,36 |
Description
Gorgeous home in desirable neighborhood,Gourmet kitchen with granite counters and SS appliances,Opens to large family room with brick fireplace.Upgraded trim package with lots of crown molding. Gleaming hardwoods through most of main level.1st floor office.Luxury master suite w/huge walk-in and whirlpool tub.Full finished basement.Paver patio and deck,9' ceilings on 1st level,Over 3500 sq ft of finished living space
Property Specifics
| Single Family | |
| — | |
| — | |
| 1995 | |
| Full | |
| — | |
| No | |
| 0.36 |
| Kane | |
| Fox Trail | |
| 0 / Not Applicable | |
| None | |
| Public | |
| Public Sewer | |
| 07481527 | |
| 1227480003 |
Nearby Schools
| NAME: | DISTRICT: | DISTANCE: | |
|---|---|---|---|
|
Grade School
Hoover Wood Elementary School |
101 | — | |
|
Middle School
Sam Rotolo Middle School Of Bat |
101 | Not in DB | |
|
High School
Batavia Sr High School |
101 | Not in DB | |
Property History
| DATE: | EVENT: | PRICE: | SOURCE: |
|---|---|---|---|
| 18 Jun, 2010 | Sold | $406,000 | MRED MLS |
| 23 Apr, 2010 | Under contract | $412,900 | MRED MLS |
| 26 Mar, 2010 | Listed for sale | $412,900 | MRED MLS |
| 31 May, 2013 | Sold | $372,250 | MRED MLS |
| 8 Mar, 2013 | Under contract | $367,500 | MRED MLS |
| 21 Feb, 2013 | Listed for sale | $367,500 | MRED MLS |
| 3 Apr, 2023 | Sold | $529,900 | MRED MLS |
| 30 Jan, 2023 | Under contract | $539,900 | MRED MLS |
| — | Last price change | $549,900 | MRED MLS |
| 8 Oct, 2022 | Listed for sale | $549,900 | MRED MLS |
Room Specifics
Total Bedrooms: 4
Bedrooms Above Ground: 4
Bedrooms Below Ground: 0
Dimensions: —
Floor Type: Carpet
Dimensions: —
Floor Type: Carpet
Dimensions: —
Floor Type: Carpet
Full Bathrooms: 3
Bathroom Amenities: Whirlpool,Separate Shower,Double Sink
Bathroom in Basement: 0
Rooms: Den,Game Room,Recreation Room,Utility Room-1st Floor
Basement Description: Finished
Other Specifics
| 3 | |
| Concrete Perimeter | |
| Asphalt | |
| Deck, Patio, Above Ground Pool | |
| Fenced Yard,Landscaped | |
| 90X147X124X131 | |
| Unfinished | |
| Full | |
| — | |
| Range, Microwave, Dishwasher, Refrigerator, Freezer, Washer, Dryer, Disposal | |
| Not in DB | |
| Sidewalks, Street Lights, Street Paved | |
| — | |
| — | |
| Gas Log |
Tax History
| Year | Property Taxes |
|---|---|
| 2010 | $8,790 |
| 2013 | $8,982 |
| 2023 | $12,258 |
Contact Agent
Nearby Similar Homes
Nearby Sold Comparables
Contact Agent
Listing Provided By
Baird & Warner











