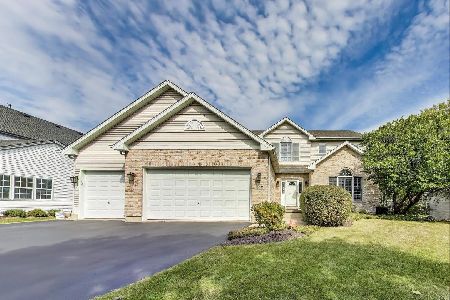4220 East Drive, Crystal Lake, Illinois 60012
$275,000
|
Sold
|
|
| Status: | Closed |
| Sqft: | 2,214 |
| Cost/Sqft: | $122 |
| Beds: | 5 |
| Baths: | 3 |
| Year Built: | 1976 |
| Property Taxes: | $7,483 |
| Days On Market: | 1874 |
| Lot Size: | 0,00 |
Description
Situated on A Wooded Lot In The Country Woods Subdivision That Lives Up To Its Name Is This Warm and Inviting 5 Bedroom Colonial Home! A pretty front porch welcomes you as you enter this wonderful family home. Hardwood flooring can be found thru-out the 1st floor which includes an entertaining sized living room, family room, kitchen and the 1st floor bedroom. Upstairs are the 3 very generous in size bedrooms plus the master bedroom with full bath. finishing off this beauty is a full partially finished walk out basement, a huge deck that runs the length of the house and a large 2.5 car garage. This home offers tons and tons of storage areas including pull down attic along with a shed out back. A Country Living Feeling Yet Close To Town and Shopping. A little TLC the interior could be is as beautiful as the exterior. Solid house & mechanicals.
Property Specifics
| Single Family | |
| — | |
| Colonial | |
| 1976 | |
| Walkout | |
| — | |
| No | |
| — |
| Mc Henry | |
| Country Woods | |
| 500 / Annual | |
| Snow Removal | |
| Private Well | |
| Septic-Private | |
| 10911254 | |
| 1430230008 |
Nearby Schools
| NAME: | DISTRICT: | DISTANCE: | |
|---|---|---|---|
|
Grade School
North Elementary School |
47 | — | |
|
Middle School
Hannah Beardsley Middle School |
47 | Not in DB | |
|
High School
Prairie Ridge High School |
155 | Not in DB | |
Property History
| DATE: | EVENT: | PRICE: | SOURCE: |
|---|---|---|---|
| 14 Dec, 2020 | Sold | $275,000 | MRED MLS |
| 15 Nov, 2020 | Under contract | $269,900 | MRED MLS |
| — | Last price change | $279,900 | MRED MLS |
| 27 Oct, 2020 | Listed for sale | $279,900 | MRED MLS |
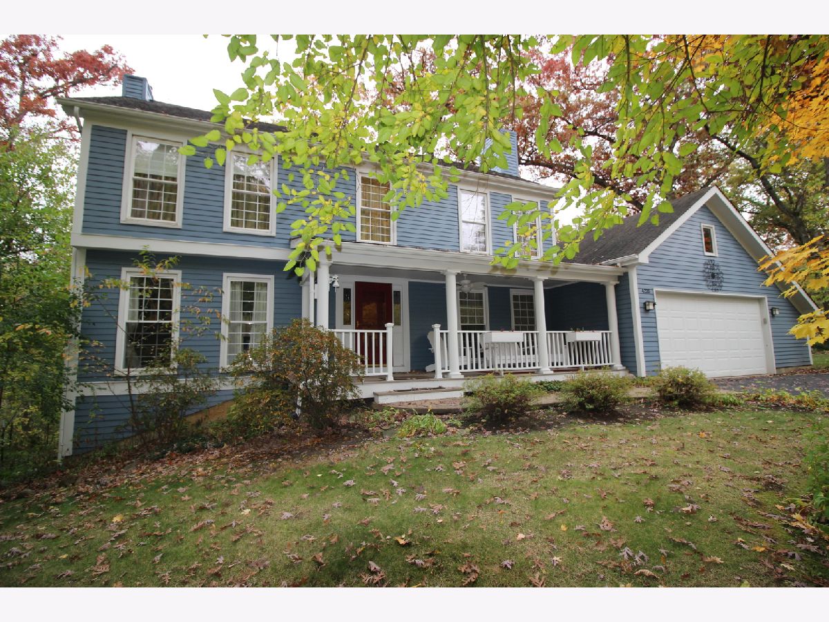
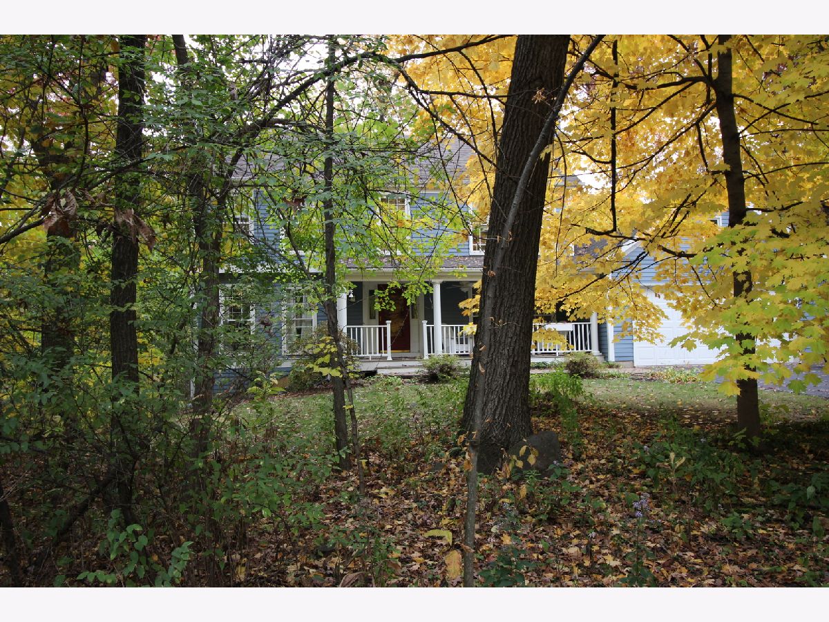
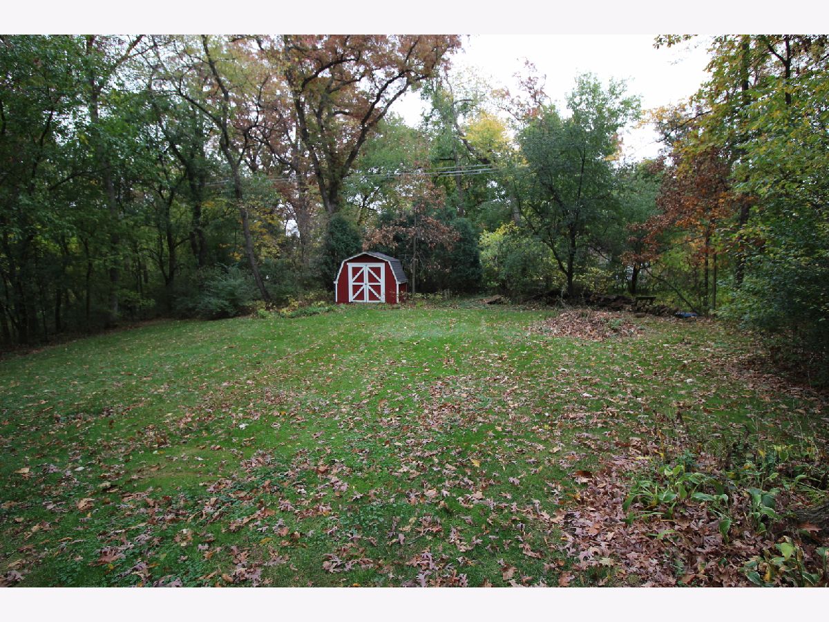
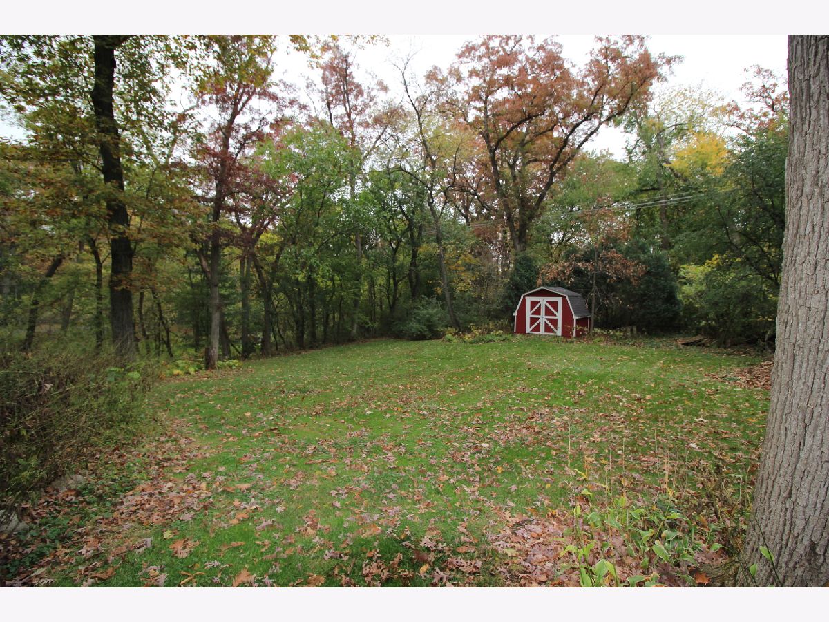
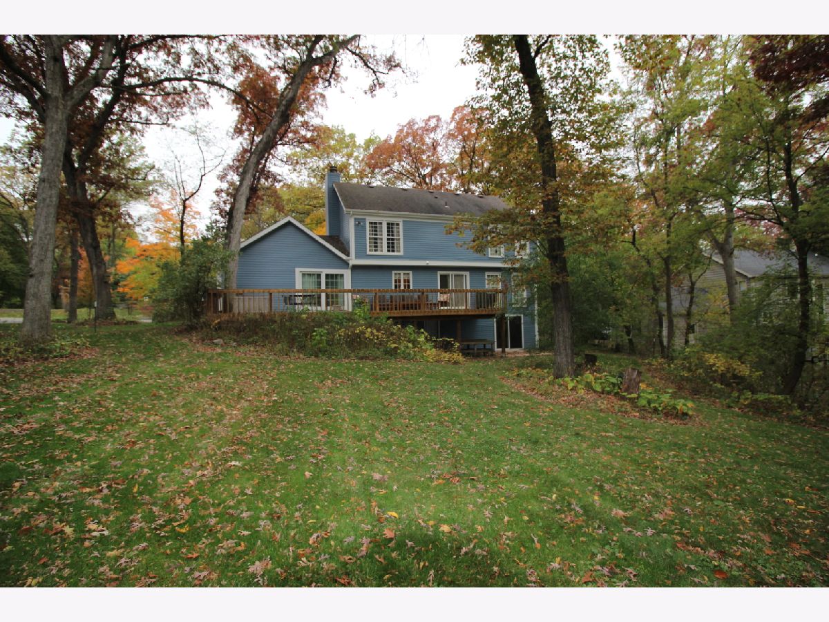
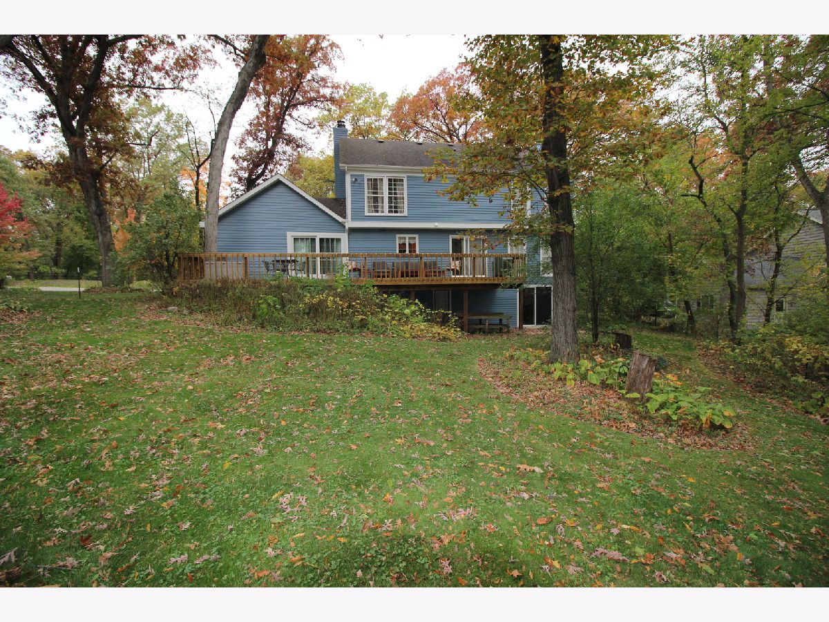
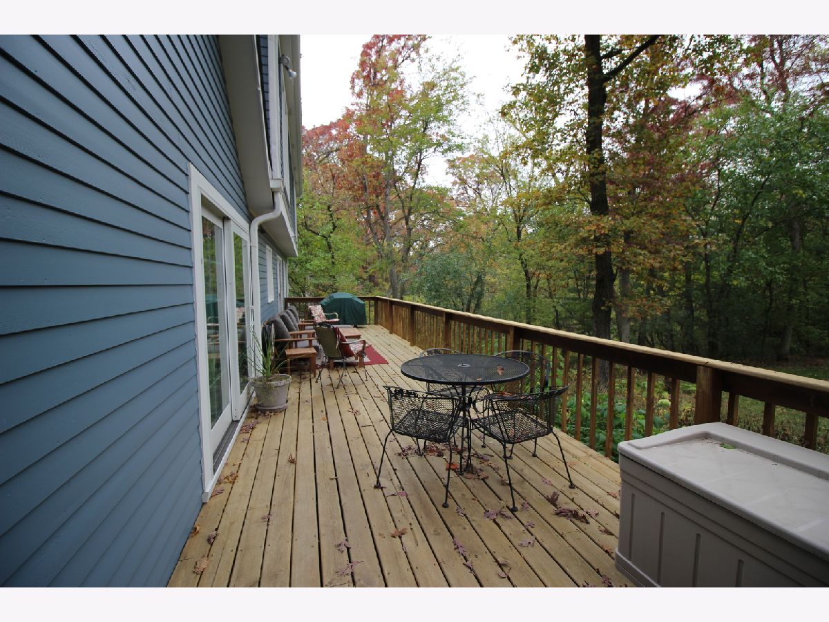
Room Specifics
Total Bedrooms: 5
Bedrooms Above Ground: 5
Bedrooms Below Ground: 0
Dimensions: —
Floor Type: Carpet
Dimensions: —
Floor Type: Carpet
Dimensions: —
Floor Type: Carpet
Dimensions: —
Floor Type: —
Full Bathrooms: 3
Bathroom Amenities: —
Bathroom in Basement: 0
Rooms: Bedroom 5
Basement Description: Partially Finished
Other Specifics
| 2.5 | |
| Concrete Perimeter | |
| Asphalt | |
| Deck, Porch, Storms/Screens, Invisible Fence | |
| Landscaped,Wooded | |
| 162X222X125X180 | |
| Pull Down Stair | |
| Full | |
| Hardwood Floors, First Floor Laundry | |
| Range, Microwave, Dishwasher, Refrigerator, Washer, Dryer, Water Softener Rented | |
| Not in DB | |
| Street Paved | |
| — | |
| — | |
| Gas Log |
Tax History
| Year | Property Taxes |
|---|---|
| 2020 | $7,483 |
Contact Agent
Nearby Similar Homes
Nearby Sold Comparables
Contact Agent
Listing Provided By
RE/MAX Suburban



