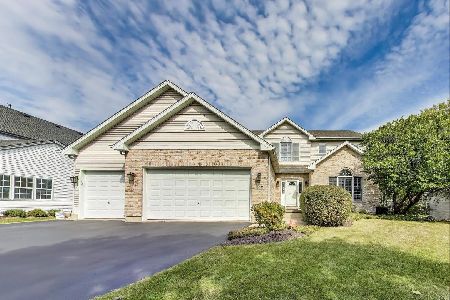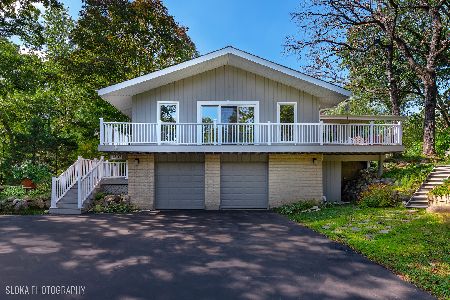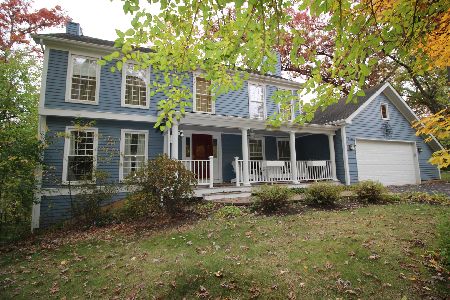4303 East Drive, Crystal Lake, Illinois 60012
$243,500
|
Sold
|
|
| Status: | Closed |
| Sqft: | 2,000 |
| Cost/Sqft: | $127 |
| Beds: | 3 |
| Baths: | 3 |
| Year Built: | 1969 |
| Property Taxes: | $7,386 |
| Days On Market: | 4206 |
| Lot Size: | 0,65 |
Description
Tranquility surrounds this Beautiful and Unique Updated Home in the Private Subdivision of Country Woods! This home features 3 Large Bedrooms/2.1 baths, "Brand new" SS Appls, Hardwood Floors throughout, Full Fin. Walk-out Lower Level w/Fireplace in the Ex-Large Rec. Rm., Huge Laundry & a "Workshop to Wow you!" Heated Garage, Boat Storage House & Custom Deck that overlooks the impeccable yard! Truly beautiful!
Property Specifics
| Single Family | |
| — | |
| Ranch | |
| 1969 | |
| Full,Walkout | |
| HILLSIDE RANCH | |
| No | |
| 0.65 |
| Mc Henry | |
| Country Woods | |
| 225 / Annual | |
| Snow Removal,Other | |
| Private Well | |
| Septic-Private | |
| 08639468 | |
| 1430229005 |
Nearby Schools
| NAME: | DISTRICT: | DISTANCE: | |
|---|---|---|---|
|
High School
Prairie Ridge High School |
155 | Not in DB | |
Property History
| DATE: | EVENT: | PRICE: | SOURCE: |
|---|---|---|---|
| 19 Dec, 2014 | Sold | $243,500 | MRED MLS |
| 18 Oct, 2014 | Under contract | $254,000 | MRED MLS |
| — | Last price change | $264,000 | MRED MLS |
| 9 Jun, 2014 | Listed for sale | $279,000 | MRED MLS |
| 27 Aug, 2019 | Sold | $263,000 | MRED MLS |
| 31 Jul, 2019 | Under contract | $274,900 | MRED MLS |
| 23 Jul, 2019 | Listed for sale | $274,900 | MRED MLS |
| 25 Apr, 2024 | Sold | $410,000 | MRED MLS |
| 7 Apr, 2024 | Under contract | $375,000 | MRED MLS |
| 4 Apr, 2024 | Listed for sale | $375,000 | MRED MLS |
Room Specifics
Total Bedrooms: 3
Bedrooms Above Ground: 3
Bedrooms Below Ground: 0
Dimensions: —
Floor Type: Hardwood
Dimensions: —
Floor Type: Hardwood
Full Bathrooms: 3
Bathroom Amenities: Separate Shower
Bathroom in Basement: 1
Rooms: Workshop
Basement Description: Finished,Exterior Access
Other Specifics
| 2 | |
| Concrete Perimeter | |
| Asphalt | |
| Balcony, Deck, Storms/Screens | |
| Dimensions to Center of Road,Landscaped,Wooded | |
| 108X267X126X155 | |
| Full | |
| Full | |
| Hardwood Floors | |
| Range, Microwave, Dishwasher, Refrigerator, Washer, Dryer, Disposal, Stainless Steel Appliance(s) | |
| Not in DB | |
| Street Paved | |
| — | |
| — | |
| Wood Burning, Attached Fireplace Doors/Screen |
Tax History
| Year | Property Taxes |
|---|---|
| 2014 | $7,386 |
| 2024 | $7,392 |
Contact Agent
Nearby Similar Homes
Nearby Sold Comparables
Contact Agent
Listing Provided By
Coldwell Banker The Real Estate Group









