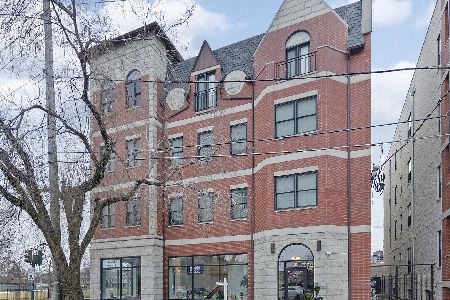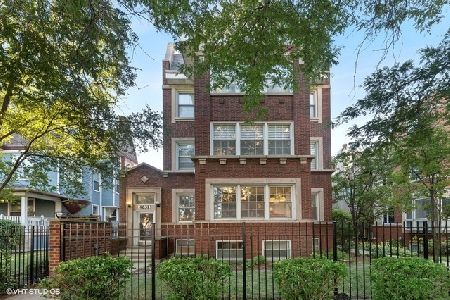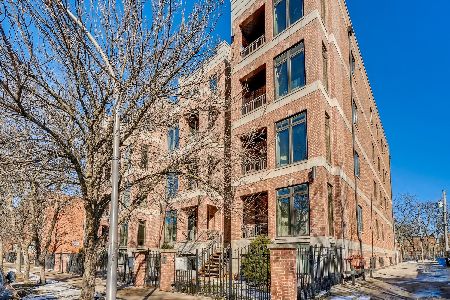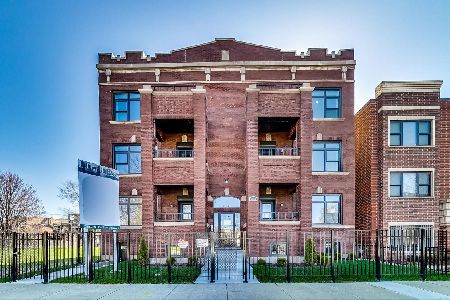4220 Ellis Avenue, Oakland, Chicago, Illinois 60653
$467,500
|
Sold
|
|
| Status: | Closed |
| Sqft: | 2,414 |
| Cost/Sqft: | $194 |
| Beds: | 4 |
| Baths: | 4 |
| Year Built: | 2018 |
| Property Taxes: | $9,041 |
| Days On Market: | 1878 |
| Lot Size: | 0,00 |
Description
It's all in the details, and this stunning, 4 bedroom duplex will not disappoint! From the minute you walk in, you're greeted with beautiful oak flooring throughout, a formal seating area centered around an elegant stone fireplace, and a dream chef's kitchen with granite countertops, island with breakfast bar, stainless steel appliances and beautiful backsplash. The luxury doesn't stop there! Relax in your spa-like master en-suite with double sinks, soaking tub, and impressive marble shower. Heading downstairs, the oak floors continue to a massive great room with plenty of room for dining and entertaining, a wet bar, and two additional bedrooms with a highly desired "Jack and Jill" full bath. Unit also features high end surround sound throughout, tray-lit and vaulted soffited ceilings, designer lighting, in unit laundry, and custom closets. And don't forget about the FABULOUS rooftop deck, with gorgeous views of the lake and downtown!! With being only minutes to Mariano's, LSD, the lake, 41st St. Beach, and downtown, this unit is a must see!
Property Specifics
| Condos/Townhomes | |
| 4 | |
| — | |
| 2018 | |
| None | |
| — | |
| No | |
| — |
| Cook | |
| — | |
| 252 / Monthly | |
| Parking,Insurance,Lawn Care,Scavenger,Snow Removal | |
| Public | |
| Public Sewer | |
| 10938696 | |
| 20021200391001 |
Property History
| DATE: | EVENT: | PRICE: | SOURCE: |
|---|---|---|---|
| 2 Mar, 2018 | Sold | $430,900 | MRED MLS |
| 30 Jan, 2018 | Under contract | $430,900 | MRED MLS |
| — | Last price change | $419,900 | MRED MLS |
| 13 Oct, 2017 | Listed for sale | $419,900 | MRED MLS |
| 31 Dec, 2020 | Sold | $467,500 | MRED MLS |
| 25 Nov, 2020 | Under contract | $469,000 | MRED MLS |
| 20 Nov, 2020 | Listed for sale | $469,000 | MRED MLS |
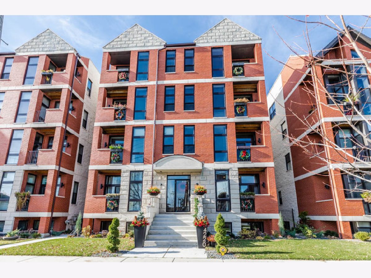
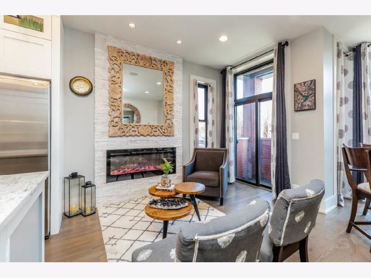

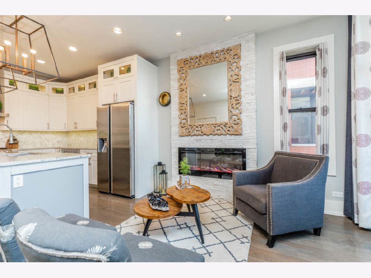
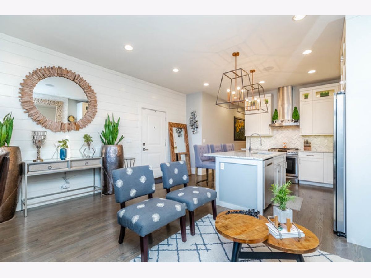
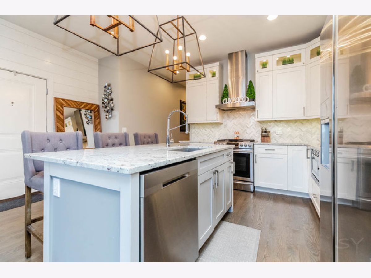
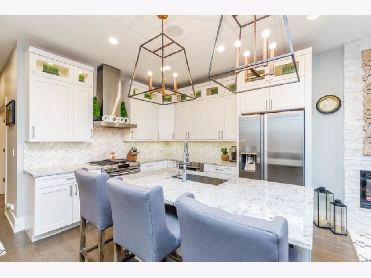
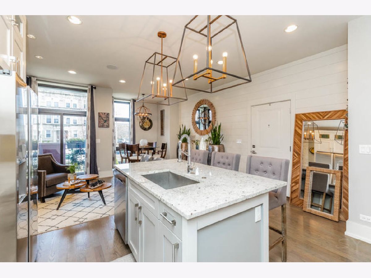
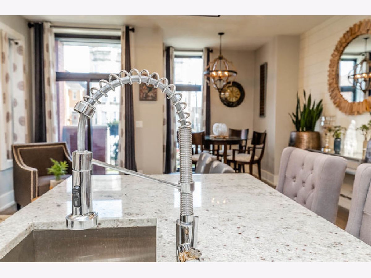
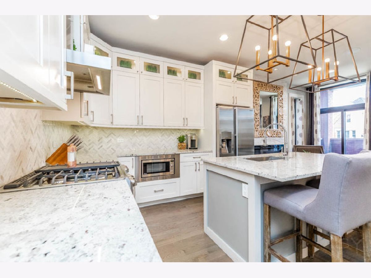
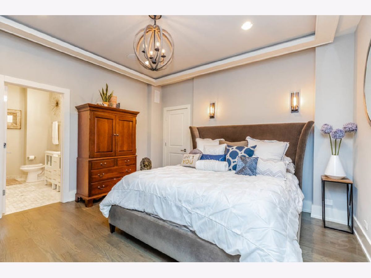
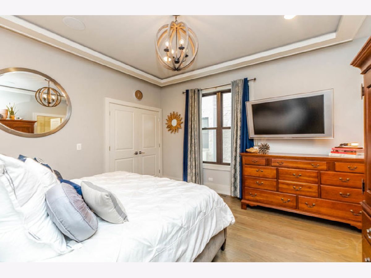
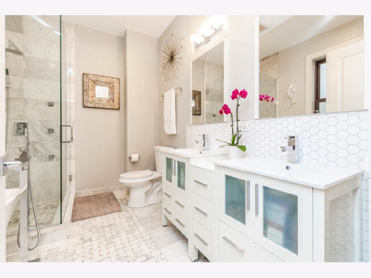
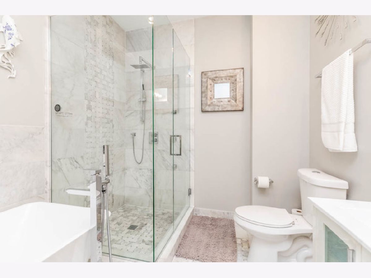
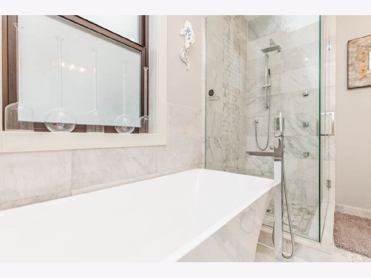
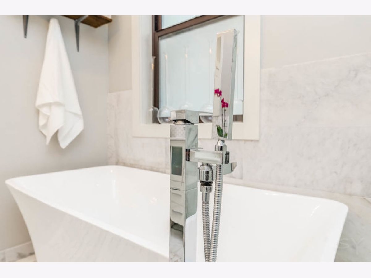
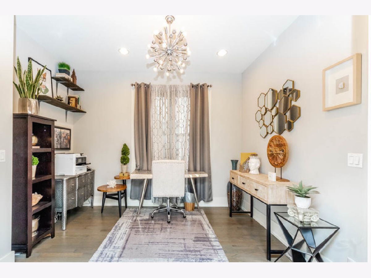
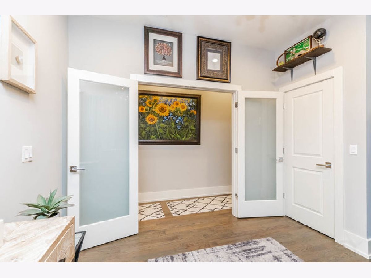
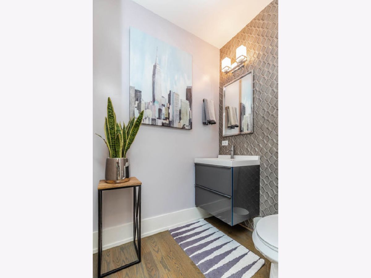
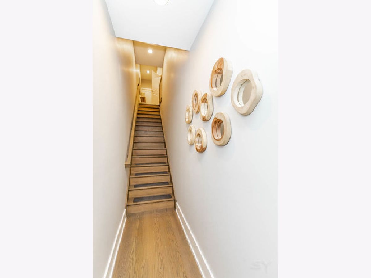
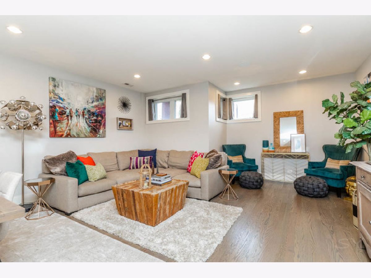
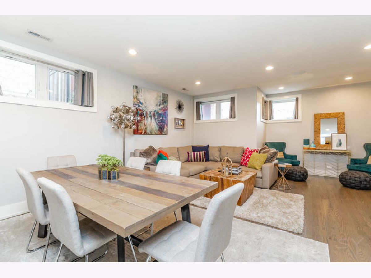
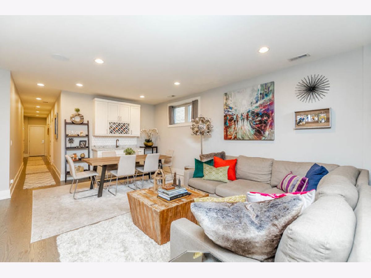
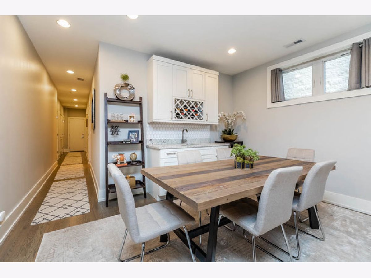
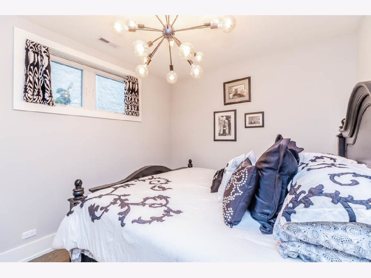
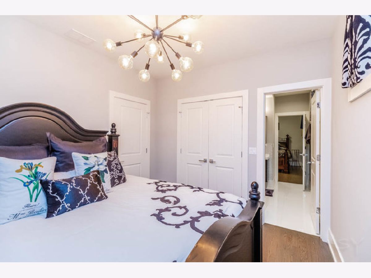
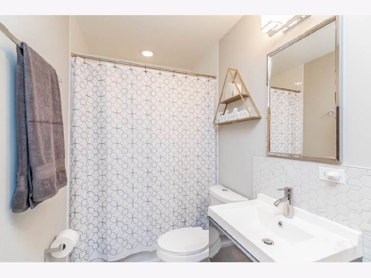
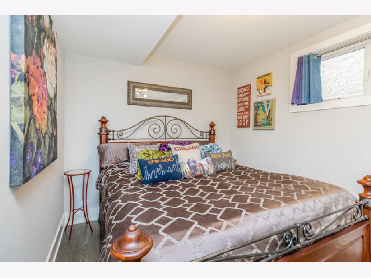
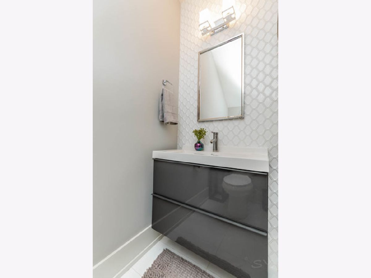
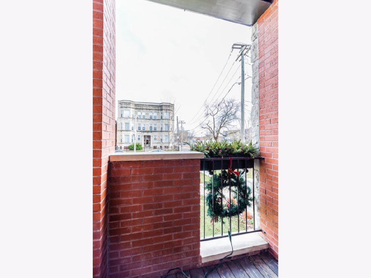
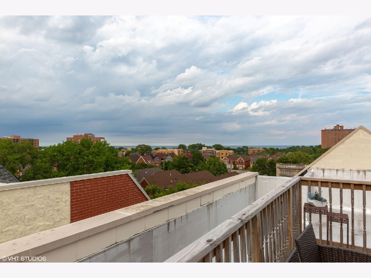
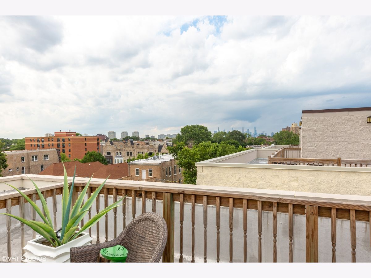
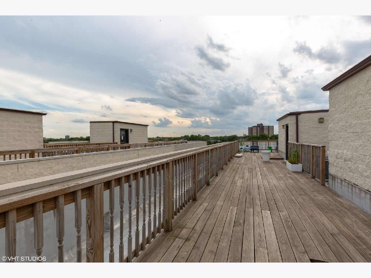
Room Specifics
Total Bedrooms: 4
Bedrooms Above Ground: 4
Bedrooms Below Ground: 0
Dimensions: —
Floor Type: Hardwood
Dimensions: —
Floor Type: Hardwood
Dimensions: —
Floor Type: Hardwood
Full Bathrooms: 4
Bathroom Amenities: Separate Shower,Double Sink,Full Body Spray Shower,Soaking Tub
Bathroom in Basement: 0
Rooms: No additional rooms
Basement Description: None
Other Specifics
| 1 | |
| Concrete Perimeter | |
| Concrete,Off Alley | |
| Balcony, Deck, Roof Deck, Cable Access | |
| Fenced Yard,Landscaped | |
| COMMON | |
| — | |
| Full | |
| Vaulted/Cathedral Ceilings, Hardwood Floors, First Floor Laundry, First Floor Full Bath, Laundry Hook-Up in Unit, Storage | |
| Range, Microwave, Dishwasher, Refrigerator, High End Refrigerator, Washer, Dryer, Disposal, Stainless Steel Appliance(s) | |
| Not in DB | |
| — | |
| — | |
| Storage, Sundeck | |
| Electric |
Tax History
| Year | Property Taxes |
|---|---|
| 2020 | $9,041 |
Contact Agent
Nearby Similar Homes
Nearby Sold Comparables
Contact Agent
Listing Provided By
d'aprile properties


