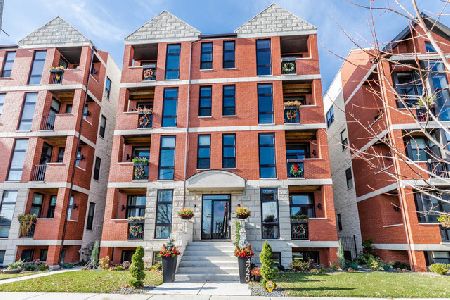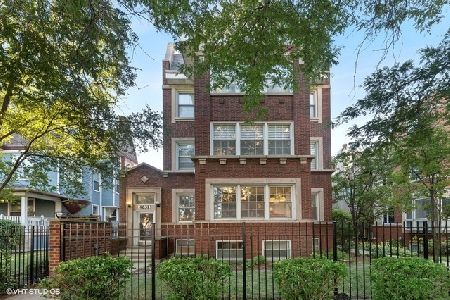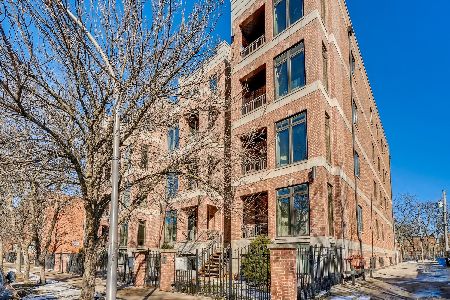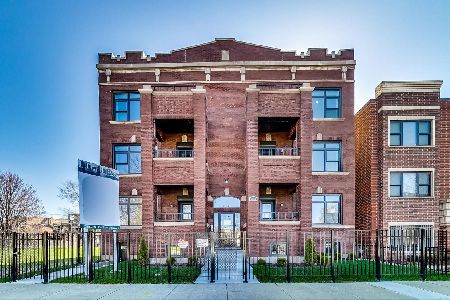4234 Ellis Avenue, Oakland, Chicago, Illinois 60653
$289,000
|
Sold
|
|
| Status: | Closed |
| Sqft: | 1,800 |
| Cost/Sqft: | $161 |
| Beds: | 2 |
| Baths: | 2 |
| Year Built: | 2015 |
| Property Taxes: | $5,182 |
| Days On Market: | 1830 |
| Lot Size: | 0,00 |
Description
Stunning 2 bed, 2 bath in boutique elevator building. Unit features nice open concept with split bedroom floor plan and bright unobstructed Southern exposure. Elevated kitchen with stone countertops and backsplash, stainless steel appliances, built-in microwave nook, open shelving mixed with traditional 42" soft-close cabinetry, vent hood and soffit lighting. Living room features gorgeous stone accent wall, timeless dark wood floors, and access to the balcony. Large primary bedroom features massive walk-in closet leading into the primary bath with separate tub, spa-like shower, and dual vanity. In-unit washer/dryer with extra storage and THREE hall closets! Garage parking included! Awesome location near major grocery stores (Marianos, Whole Foods, Trader Joes, Walmart), steps to Oakwood Beach and the Lakeshore Path, near all the dining Kenwood and Hyde Park have to offer and just minutes to the Loop!
Property Specifics
| Condos/Townhomes | |
| 4 | |
| — | |
| 2015 | |
| None | |
| — | |
| No | |
| — |
| Cook | |
| — | |
| 299 / Monthly | |
| Water,Parking,Insurance,Lawn Care,Scavenger,Snow Removal | |
| Public | |
| Public Sewer | |
| 10960882 | |
| 20021200331003 |
Property History
| DATE: | EVENT: | PRICE: | SOURCE: |
|---|---|---|---|
| 9 Oct, 2015 | Sold | $274,900 | MRED MLS |
| 31 Aug, 2015 | Under contract | $274,900 | MRED MLS |
| 25 Aug, 2015 | Listed for sale | $274,900 | MRED MLS |
| 11 Mar, 2020 | Sold | $264,900 | MRED MLS |
| 16 Oct, 2019 | Under contract | $259,900 | MRED MLS |
| 28 Dec, 2018 | Listed for sale | $259,900 | MRED MLS |
| 12 Mar, 2021 | Sold | $289,000 | MRED MLS |
| 13 Jan, 2021 | Under contract | $289,000 | MRED MLS |
| 8 Jan, 2021 | Listed for sale | $289,000 | MRED MLS |
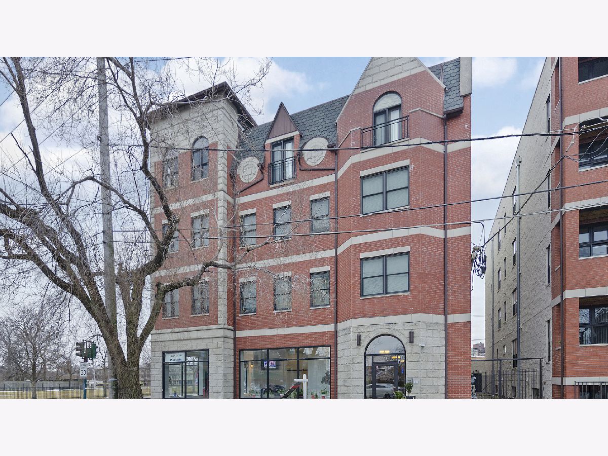
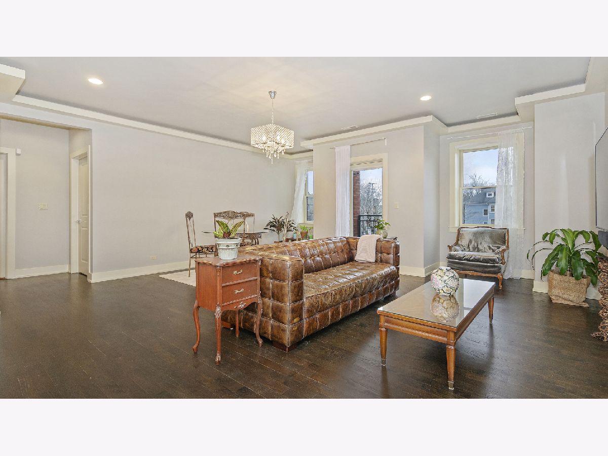
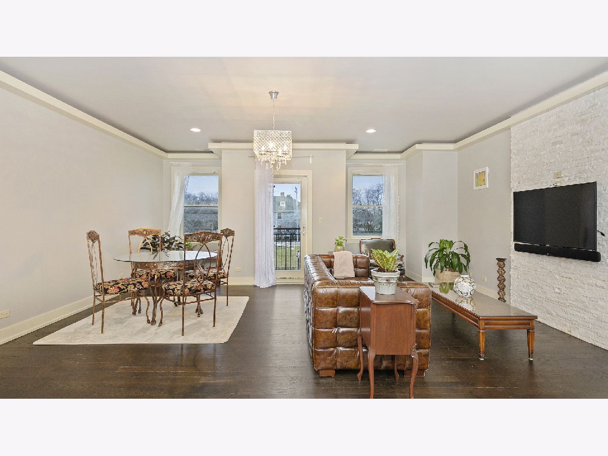
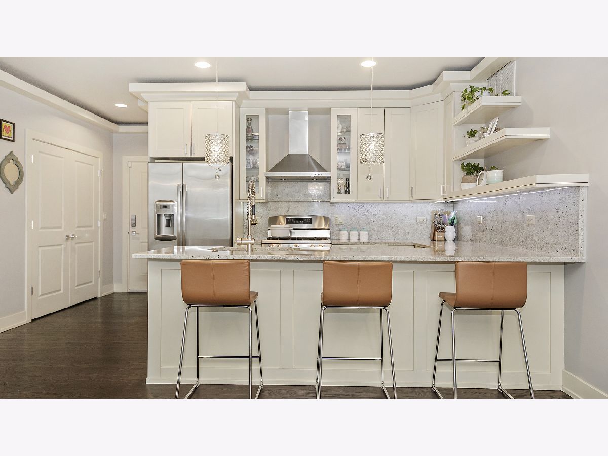
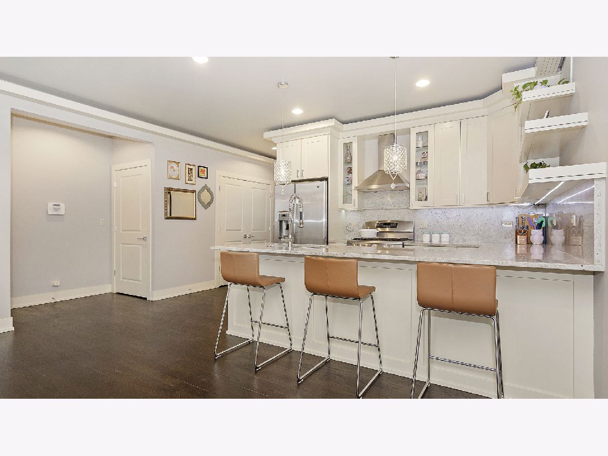

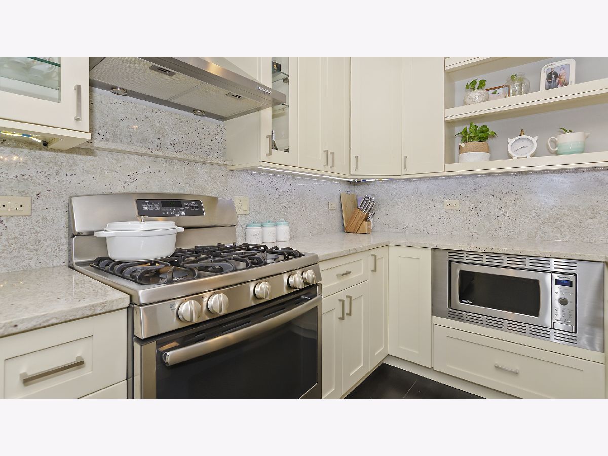

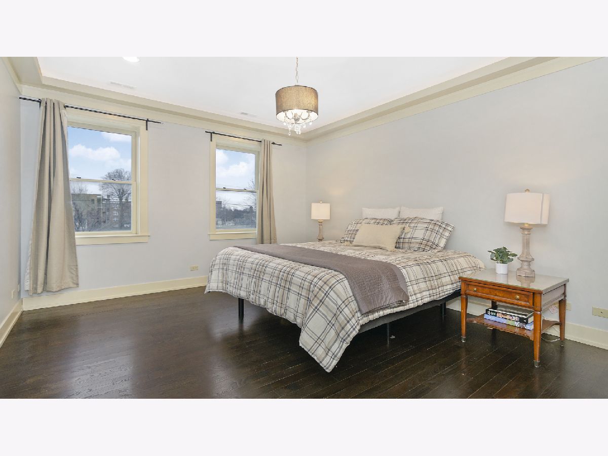


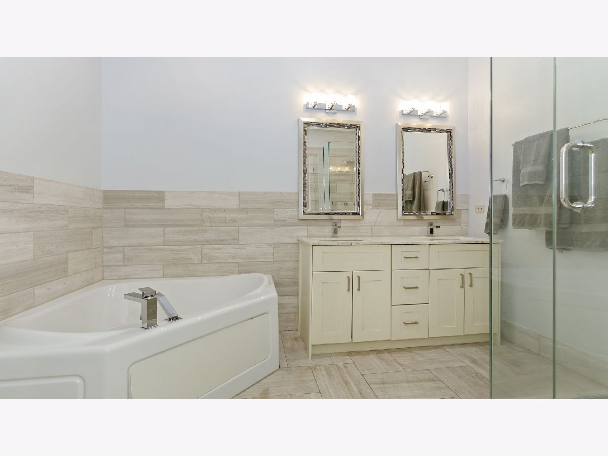
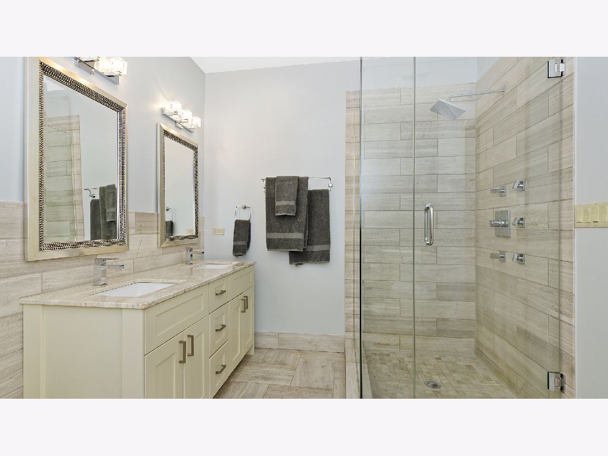
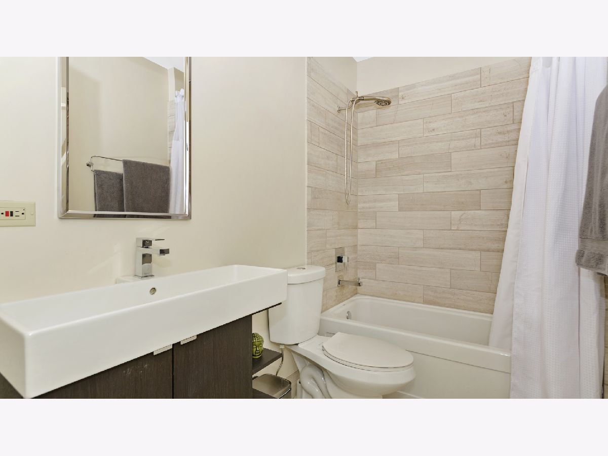
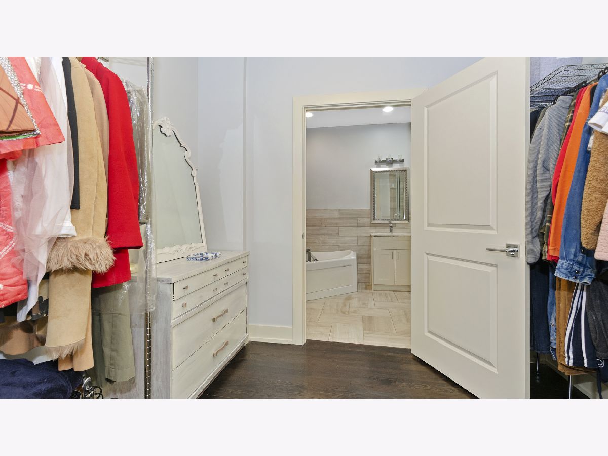
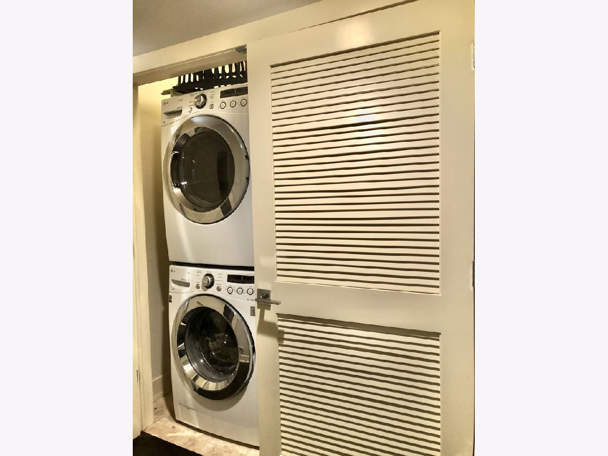
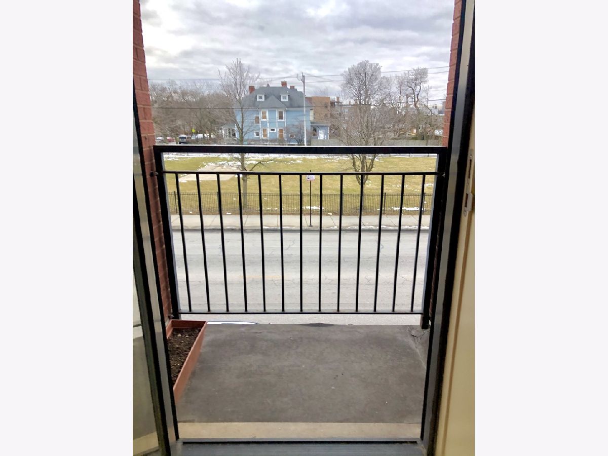
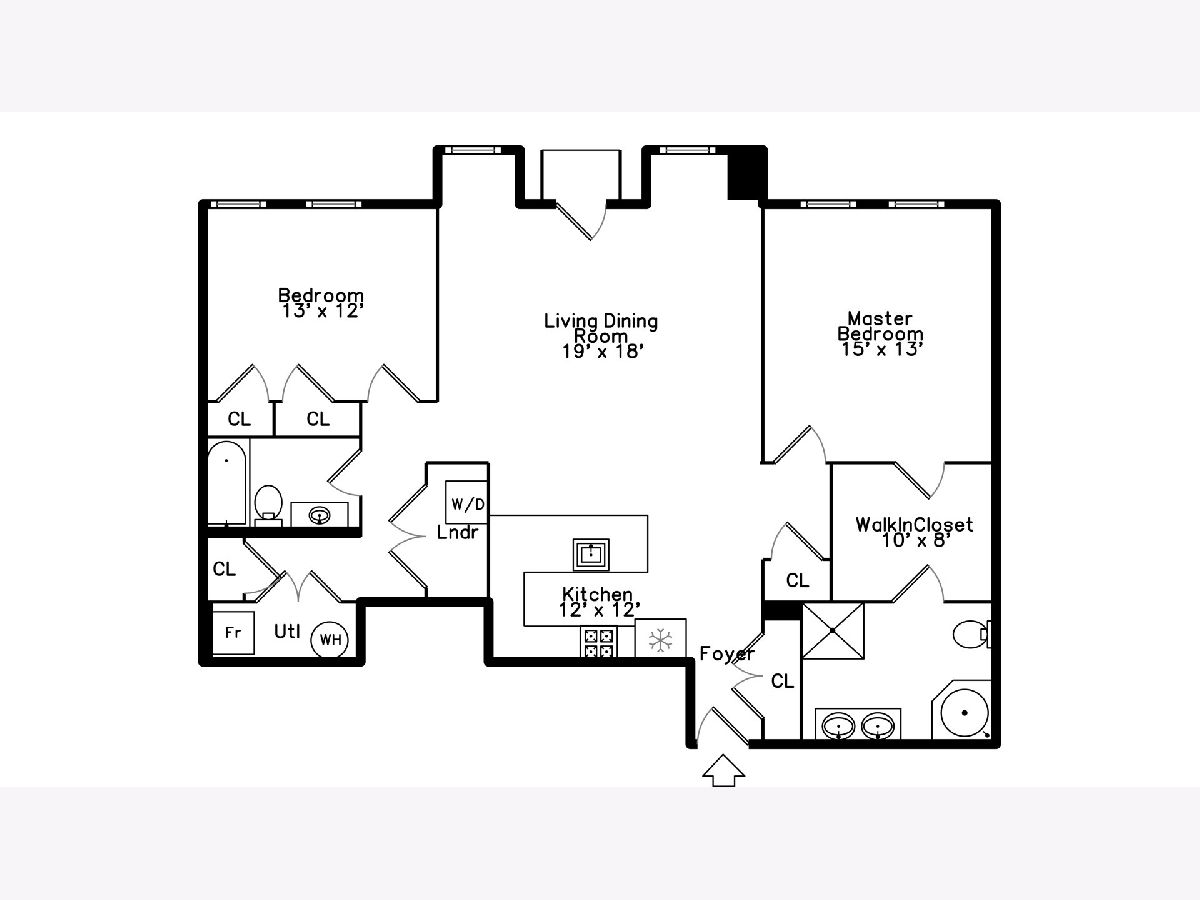
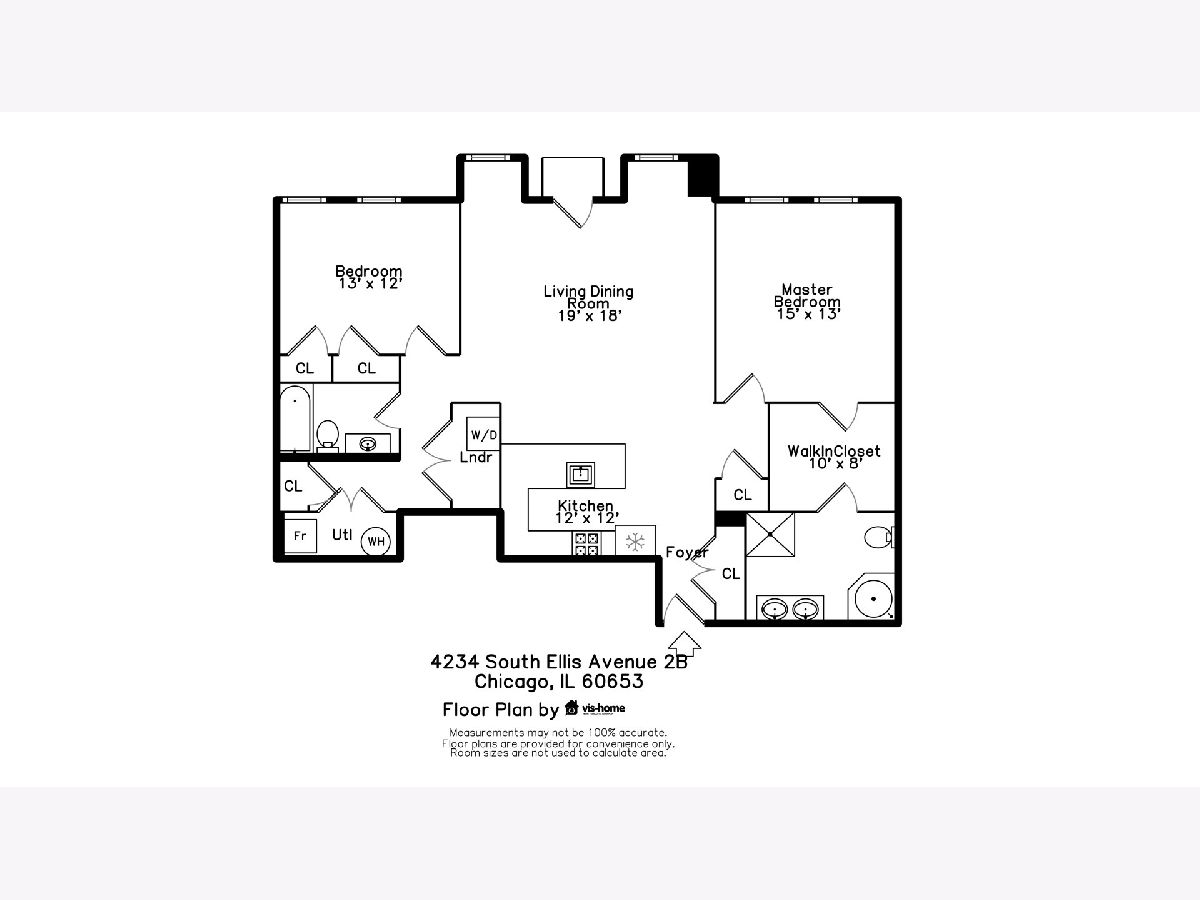
Room Specifics
Total Bedrooms: 2
Bedrooms Above Ground: 2
Bedrooms Below Ground: 0
Dimensions: —
Floor Type: Hardwood
Full Bathrooms: 2
Bathroom Amenities: Whirlpool,Separate Shower,Double Sink
Bathroom in Basement: 0
Rooms: Foyer,Utility Room-1st Floor,Walk In Closet
Basement Description: None
Other Specifics
| 1 | |
| Concrete Perimeter | |
| Concrete,Shared,Off Alley | |
| Balcony | |
| Corner Lot,Landscaped | |
| COMMON | |
| — | |
| Full | |
| Hardwood Floors, Walk-In Closet(s) | |
| Range, Microwave, Dishwasher, Refrigerator, Washer, Dryer, Disposal, Stainless Steel Appliance(s), Range Hood | |
| Not in DB | |
| — | |
| — | |
| Elevator(s), Storage, Security Door Lock(s) | |
| — |
Tax History
| Year | Property Taxes |
|---|---|
| 2020 | $4,726 |
| 2021 | $5,182 |
Contact Agent
Nearby Similar Homes
Nearby Sold Comparables
Contact Agent
Listing Provided By
Compass


