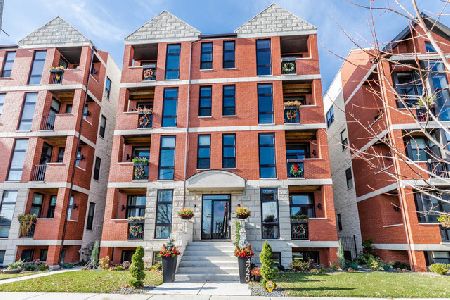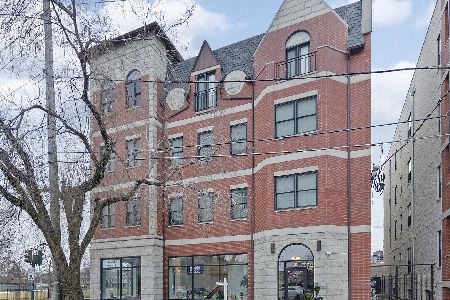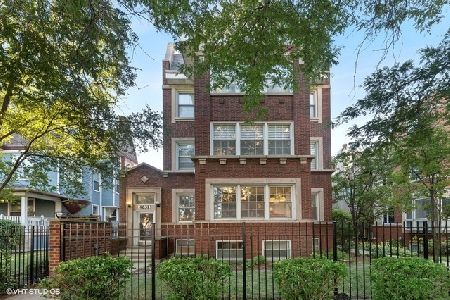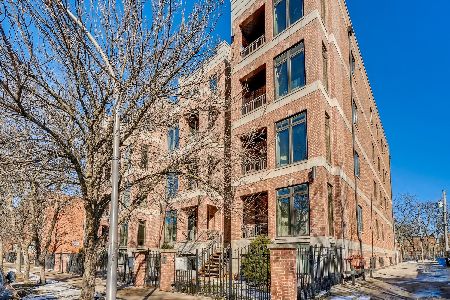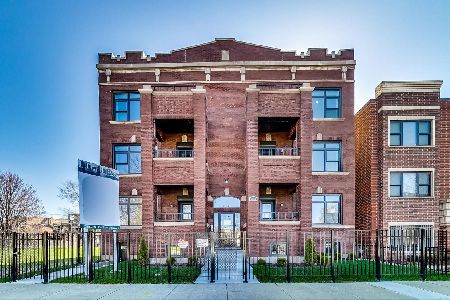4226 Ellis Avenue, Oakland, Chicago, Illinois 60653
$420,000
|
Sold
|
|
| Status: | Closed |
| Sqft: | 0 |
| Cost/Sqft: | — |
| Beds: | 4 |
| Baths: | 3 |
| Year Built: | 2018 |
| Property Taxes: | $0 |
| Days On Market: | 2197 |
| Lot Size: | 0,00 |
Description
Amazing value in established association. New construction. Be the first to live in this superbly built contemporary duplex home with a highly livable floor plan. Kitchen features Samsung stainless appliances, timeless grey shaker cabinets, and quartz counters. Light streams in the large windows. Stunning contemporary window treatments throughout and exceptionally done closet organizers. Beautiful hardwood floors are throughout the 1st level. The master suite is a quiet respite with spa-like master bath with free-standing tub. The perfect place to kick back is the huge lower level family room...powder room and jack and jill bedroom/bath suite. Enjoy the lovely front balcony or spectacular city and sklyine views from the common roofdeck. This outstanding location in the midst of a residential oasis is near the lake, Mariano's, Planet Fitness, Hyde Park shopping, ideal public transportation with easy access to LSD and 90/94. Call us for a personal tour.
Property Specifics
| Condos/Townhomes | |
| 4 | |
| — | |
| 2018 | |
| Full | |
| — | |
| No | |
| — |
| Cook | |
| — | |
| 229 / Monthly | |
| Insurance,Exterior Maintenance,Lawn Care,Scavenger,Snow Removal | |
| Public | |
| Public Sewer | |
| 10603377 | |
| 20021200250000 |
Property History
| DATE: | EVENT: | PRICE: | SOURCE: |
|---|---|---|---|
| 27 Apr, 2020 | Sold | $420,000 | MRED MLS |
| 10 Mar, 2020 | Under contract | $429,000 | MRED MLS |
| 6 Jan, 2020 | Listed for sale | $429,000 | MRED MLS |
Room Specifics
Total Bedrooms: 4
Bedrooms Above Ground: 4
Bedrooms Below Ground: 0
Dimensions: —
Floor Type: Hardwood
Dimensions: —
Floor Type: Carpet
Dimensions: —
Floor Type: Hardwood
Full Bathrooms: 3
Bathroom Amenities: Separate Shower,Double Sink,Full Body Spray Shower,Soaking Tub
Bathroom in Basement: 1
Rooms: Walk In Closet,Balcony/Porch/Lanai
Basement Description: Finished
Other Specifics
| 1 | |
| — | |
| — | |
| Balcony, Deck, Roof Deck | |
| Landscaped | |
| COMMON | |
| — | |
| Full | |
| Hardwood Floors, First Floor Bedroom, First Floor Full Bath, Laundry Hook-Up in Unit, Storage, Walk-In Closet(s) | |
| Range, Microwave, Dishwasher, Refrigerator, Washer, Dryer, Disposal, Stainless Steel Appliance(s), Range Hood | |
| Not in DB | |
| — | |
| — | |
| Sundeck | |
| Electric |
Tax History
| Year | Property Taxes |
|---|
Contact Agent
Nearby Similar Homes
Nearby Sold Comparables
Contact Agent
Listing Provided By
@properties


