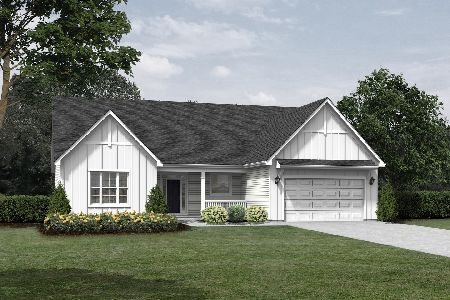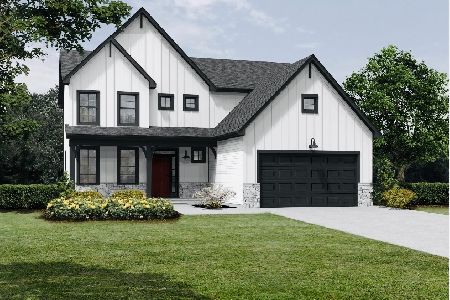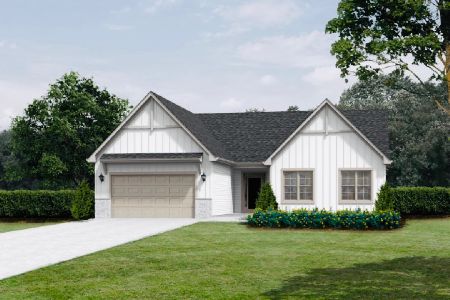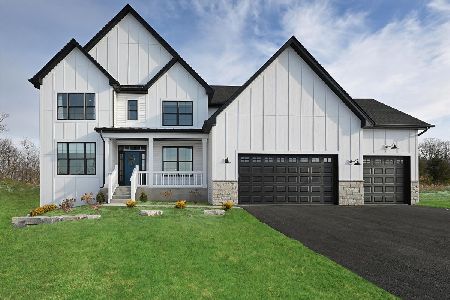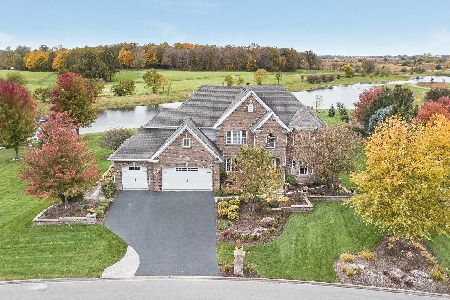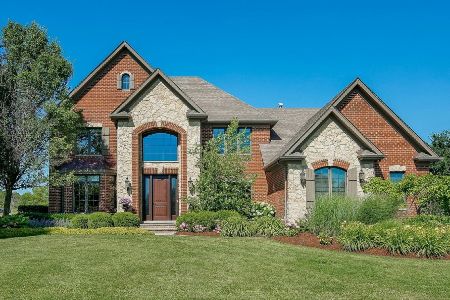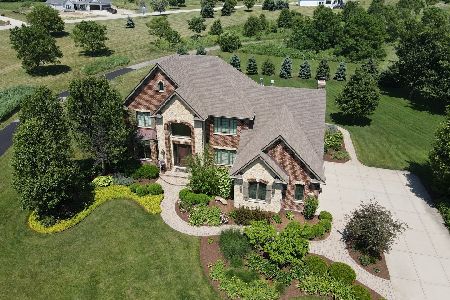4220 Steam Mill Court, Oswego, Illinois 60543
$732,500
|
Sold
|
|
| Status: | Closed |
| Sqft: | 3,500 |
| Cost/Sqft: | $228 |
| Beds: | 4 |
| Baths: | 5 |
| Year Built: | 2006 |
| Property Taxes: | $17,969 |
| Days On Market: | 5697 |
| Lot Size: | 0,75 |
Description
Live in your own private Resort. It would cost $300,000 to get a backyard this fabulous. Inground pool, hot tub, pergola, firepits, decks, lots of beautiful plants backing to a pond that is stocked and trails and view of the open space. Walkout basement with office facing the yard. Floor to ceiling stone fireplace in kitchen, family room and breakfast room. Two decks. Many upgrades listed on the brochures. "10"
Property Specifics
| Single Family | |
| — | |
| Greystone | |
| 2006 | |
| Full,Walkout,English | |
| — | |
| No | |
| 0.75 |
| Kendall | |
| Henneberry Woods | |
| 30 / Monthly | |
| Insurance,Lake Rights | |
| Private Well | |
| Septic-Private | |
| 07571836 | |
| 0605402007 |
Nearby Schools
| NAME: | DISTRICT: | DISTANCE: | |
|---|---|---|---|
|
Grade School
Prairie Point Elementary School |
308 | — | |
|
Middle School
Plank Junior High School |
308 | Not in DB | |
|
High School
Oswego High School |
308 | Not in DB | |
Property History
| DATE: | EVENT: | PRICE: | SOURCE: |
|---|---|---|---|
| 27 May, 2011 | Sold | $732,500 | MRED MLS |
| 27 Mar, 2011 | Under contract | $798,000 | MRED MLS |
| 2 Jul, 2010 | Listed for sale | $798,000 | MRED MLS |
Room Specifics
Total Bedrooms: 4
Bedrooms Above Ground: 4
Bedrooms Below Ground: 0
Dimensions: —
Floor Type: Carpet
Dimensions: —
Floor Type: Carpet
Dimensions: —
Floor Type: Carpet
Full Bathrooms: 5
Bathroom Amenities: Whirlpool,Separate Shower,Double Sink
Bathroom in Basement: 1
Rooms: Breakfast Room,Exercise Room,Foyer,Great Room,Media Room,Office
Basement Description: Finished
Other Specifics
| 3 | |
| Concrete Perimeter | |
| Brick | |
| Deck, Patio, Hot Tub, In Ground Pool | |
| Common Grounds,Cul-De-Sac,Fenced Yard,Pond(s),Water View,Rear of Lot | |
| 128 X 235 | |
| — | |
| Full | |
| Vaulted/Cathedral Ceilings, Skylight(s), Hot Tub | |
| Double Oven, Microwave, Dishwasher, Refrigerator, Bar Fridge, Washer, Dryer | |
| Not in DB | |
| Street Lights, Street Paved | |
| — | |
| — | |
| Double Sided, Gas Starter |
Tax History
| Year | Property Taxes |
|---|---|
| 2011 | $17,969 |
Contact Agent
Nearby Similar Homes
Nearby Sold Comparables
Contact Agent
Listing Provided By
RE/MAX of Naperville

