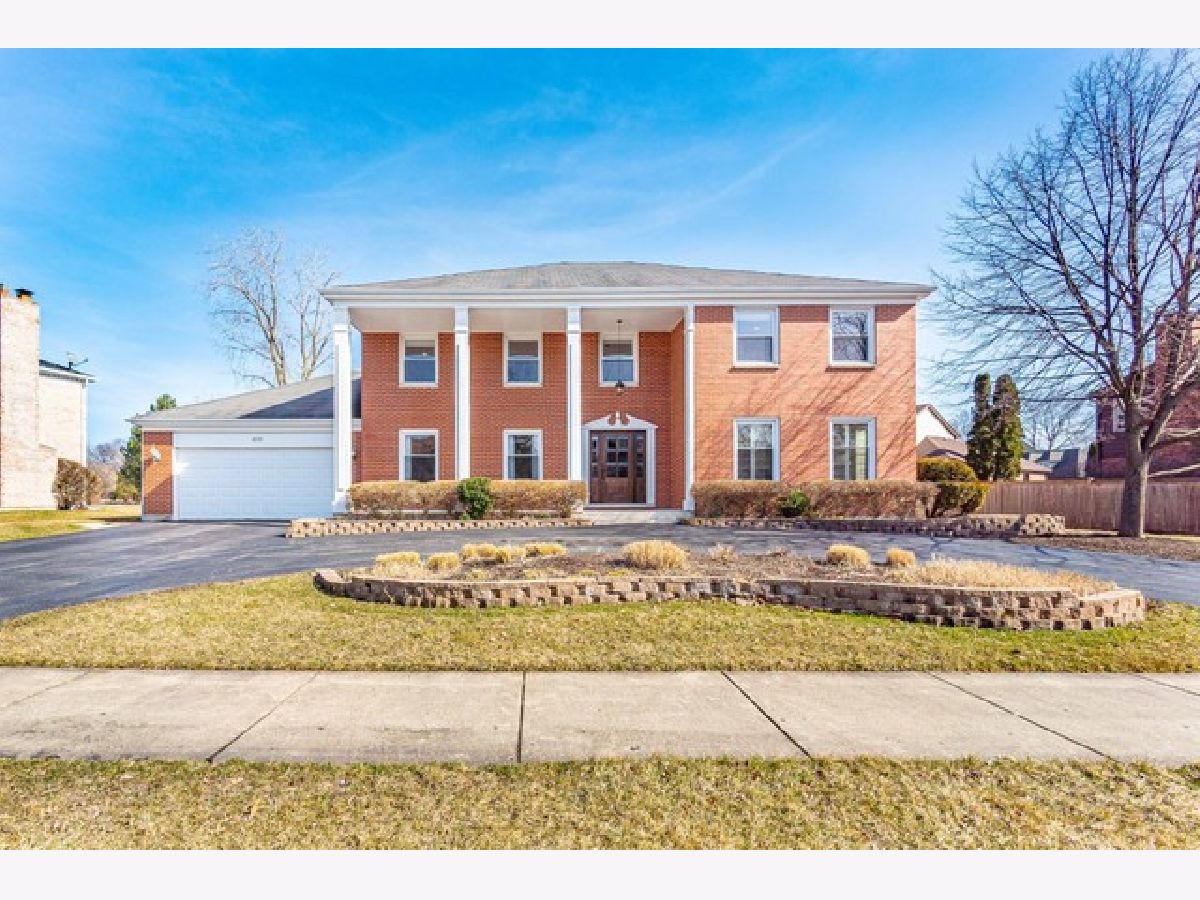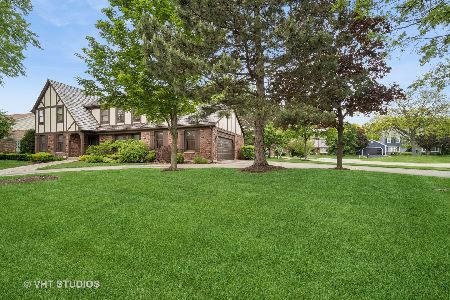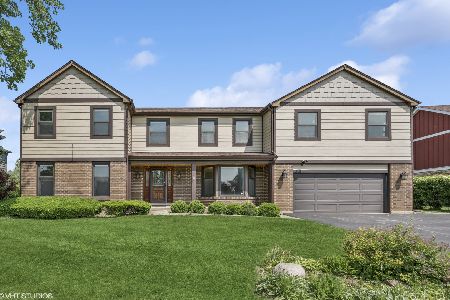4221 Yorkshire Lane, Northbrook, Illinois 60062
$732,500
|
Sold
|
|
| Status: | Closed |
| Sqft: | 3,251 |
| Cost/Sqft: | $240 |
| Beds: | 5 |
| Baths: | 4 |
| Year Built: | 1980 |
| Property Taxes: | $12,574 |
| Days On Market: | 2136 |
| Lot Size: | 0,30 |
Description
Impressive and classic colonial style home remodeled and well maintained. 5 spacious bedrooms upstairs, walk-in closet in master bedroom. Large laundry room with plenty of landing space. Entertain in the exquisite Chef's kitchen with quartzite counter-tops, SS appliances. Spacious floor plan with finishing touches highlighted throughout include newer windows, redone staircase, beautiful hardwood floors and an updated master bathroom suite. Full basement with plenty of storage. Large, open backyard with patio and steps from Wood Oaks Green Park which can be accessed without going on main road. A must see!
Property Specifics
| Single Family | |
| — | |
| Colonial | |
| 1980 | |
| Full | |
| COLONIAL | |
| No | |
| 0.3 |
| Cook | |
| Lakeshire | |
| 0 / Not Applicable | |
| None | |
| Public | |
| Public Sewer, Overhead Sewers | |
| 10674020 | |
| 04071090250000 |
Nearby Schools
| NAME: | DISTRICT: | DISTANCE: | |
|---|---|---|---|
|
Grade School
Hickory Point Elementary School |
27 | — | |
|
Middle School
Wood Oaks Junior High School |
27 | Not in DB | |
|
High School
Glenbrook North High School |
225 | Not in DB | |
|
Alternate Junior High School
Shabonee School |
— | Not in DB | |
Property History
| DATE: | EVENT: | PRICE: | SOURCE: |
|---|---|---|---|
| 15 Apr, 2015 | Sold | $700,000 | MRED MLS |
| 12 Feb, 2015 | Under contract | $729,000 | MRED MLS |
| 26 Jan, 2015 | Listed for sale | $729,000 | MRED MLS |
| 27 Jul, 2020 | Sold | $732,500 | MRED MLS |
| 26 May, 2020 | Under contract | $779,000 | MRED MLS |
| 20 Mar, 2020 | Listed for sale | $779,000 | MRED MLS |

Room Specifics
Total Bedrooms: 5
Bedrooms Above Ground: 5
Bedrooms Below Ground: 0
Dimensions: —
Floor Type: Carpet
Dimensions: —
Floor Type: Carpet
Dimensions: —
Floor Type: Carpet
Dimensions: —
Floor Type: —
Full Bathrooms: 4
Bathroom Amenities: Whirlpool,Separate Shower,Double Sink
Bathroom in Basement: 1
Rooms: Bedroom 5,Play Room,Recreation Room
Basement Description: Finished,Crawl
Other Specifics
| 2 | |
| Concrete Perimeter | |
| Asphalt,Circular | |
| Patio | |
| Landscaped | |
| 141X133X54X145 | |
| Pull Down Stair | |
| Full | |
| Bar-Dry, Hardwood Floors, First Floor Laundry | |
| Double Oven, Microwave, Dishwasher, Refrigerator, Washer, Dryer, Disposal, Cooktop | |
| Not in DB | |
| — | |
| — | |
| — | |
| Gas Log, Gas Starter |
Tax History
| Year | Property Taxes |
|---|---|
| 2015 | $11,901 |
| 2020 | $12,574 |
Contact Agent
Nearby Similar Homes
Nearby Sold Comparables
Contact Agent
Listing Provided By
4 Sale Realty, Inc.









