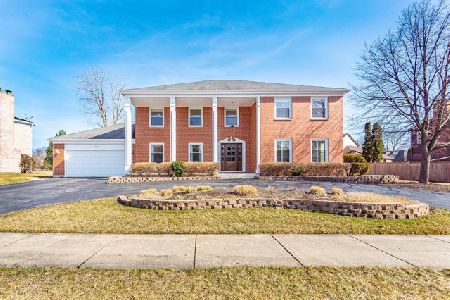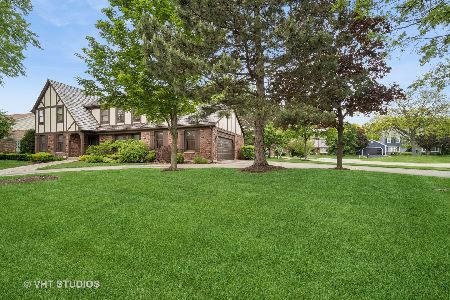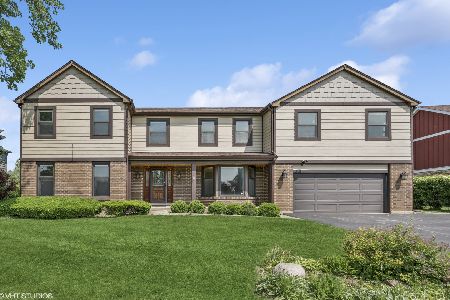4221 Yorkshire Lane, Northbrook, Illinois 60062
$700,000
|
Sold
|
|
| Status: | Closed |
| Sqft: | 3,251 |
| Cost/Sqft: | $224 |
| Beds: | 5 |
| Baths: | 3 |
| Year Built: | 1979 |
| Property Taxes: | $11,901 |
| Days On Market: | 4015 |
| Lot Size: | 0,30 |
Description
Impressive and classic colonial style home remodeled with elegance. Entertain in the exquisite Chef's kitchen with granite counter-tops, SS appliances. Finishing touches highlighted here include newer windows, a marvelous redone staircase, beautiful hardwood floors and an updated master bathroom suite. This home sets the bar high in style, space and location.
Property Specifics
| Single Family | |
| — | |
| Colonial | |
| 1979 | |
| Full | |
| COLONIAL | |
| No | |
| 0.3 |
| Cook | |
| Lakeshire | |
| 0 / Not Applicable | |
| None | |
| Lake Michigan | |
| Public Sewer | |
| 08824096 | |
| 04071090250000 |
Nearby Schools
| NAME: | DISTRICT: | DISTANCE: | |
|---|---|---|---|
|
Grade School
Hickory Point Elementary School |
27 | — | |
|
Middle School
Wood Oaks Junior High School |
27 | Not in DB | |
|
High School
Glenbrook North High School |
225 | Not in DB | |
Property History
| DATE: | EVENT: | PRICE: | SOURCE: |
|---|---|---|---|
| 15 Apr, 2015 | Sold | $700,000 | MRED MLS |
| 12 Feb, 2015 | Under contract | $729,000 | MRED MLS |
| 26 Jan, 2015 | Listed for sale | $729,000 | MRED MLS |
| 27 Jul, 2020 | Sold | $732,500 | MRED MLS |
| 26 May, 2020 | Under contract | $779,000 | MRED MLS |
| 20 Mar, 2020 | Listed for sale | $779,000 | MRED MLS |
Room Specifics
Total Bedrooms: 5
Bedrooms Above Ground: 5
Bedrooms Below Ground: 0
Dimensions: —
Floor Type: Carpet
Dimensions: —
Floor Type: Carpet
Dimensions: —
Floor Type: Carpet
Dimensions: —
Floor Type: —
Full Bathrooms: 3
Bathroom Amenities: Whirlpool,Separate Shower,Double Sink
Bathroom in Basement: 0
Rooms: Bedroom 5,Eating Area,Foyer,Play Room,Recreation Room
Basement Description: Partially Finished,Crawl
Other Specifics
| 2 | |
| Concrete Perimeter | |
| Asphalt,Circular | |
| — | |
| Landscaped | |
| 141.1X133.6X54.3X145.7 | |
| Pull Down Stair | |
| Full | |
| — | |
| Double Oven, Microwave, Dishwasher, Refrigerator, Freezer, Washer, Dryer, Disposal | |
| Not in DB | |
| Sidewalks, Street Lights, Street Paved | |
| — | |
| — | |
| — |
Tax History
| Year | Property Taxes |
|---|---|
| 2015 | $11,901 |
| 2020 | $12,574 |
Contact Agent
Nearby Similar Homes
Nearby Sold Comparables
Contact Agent
Listing Provided By
Flatland Homes, LTD










