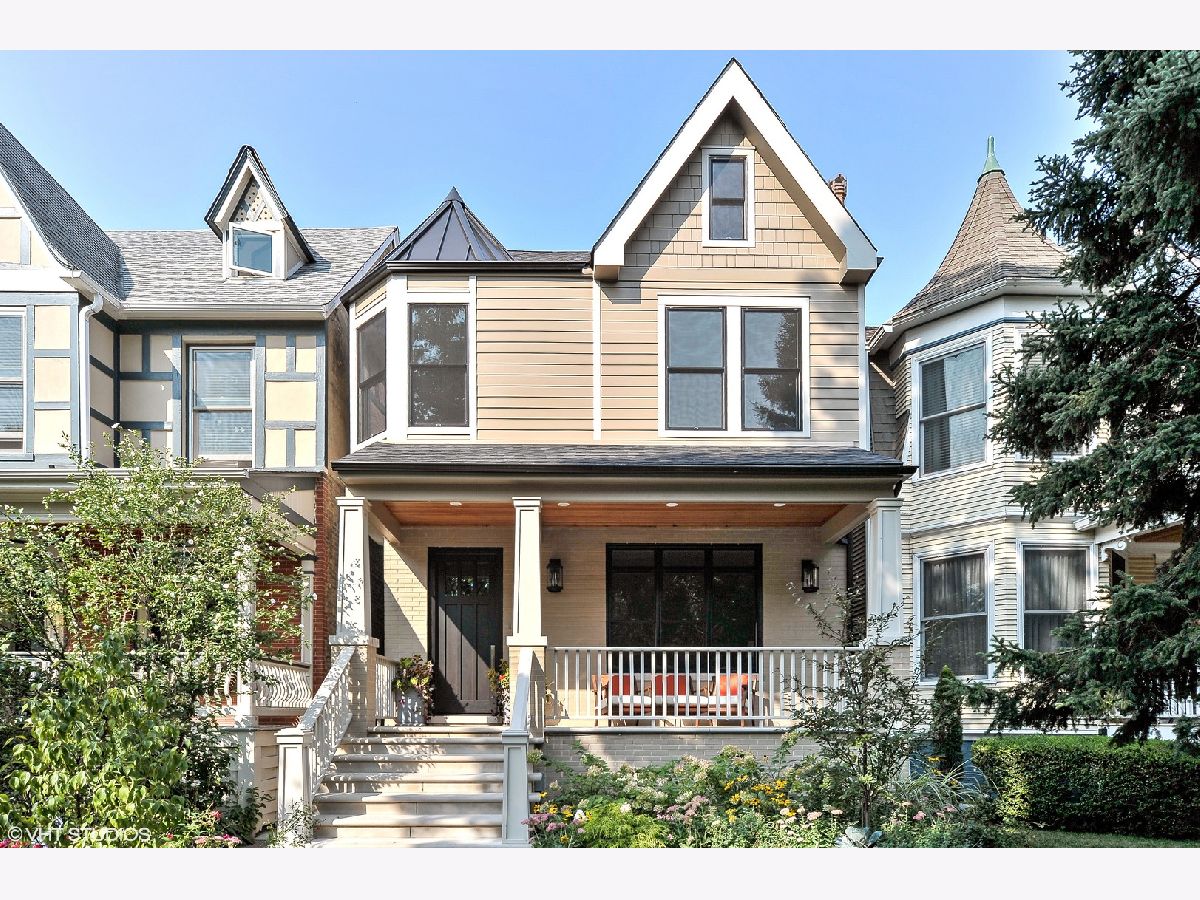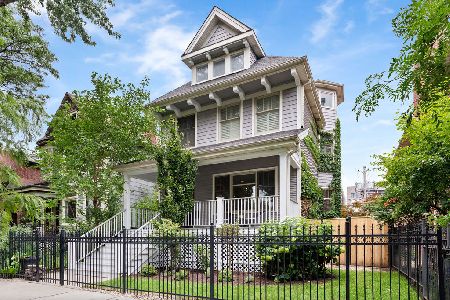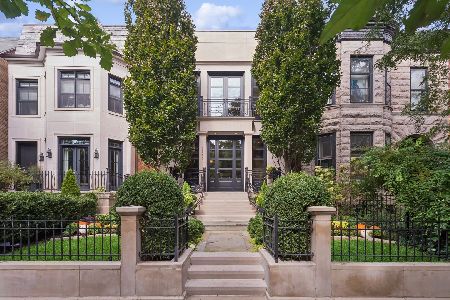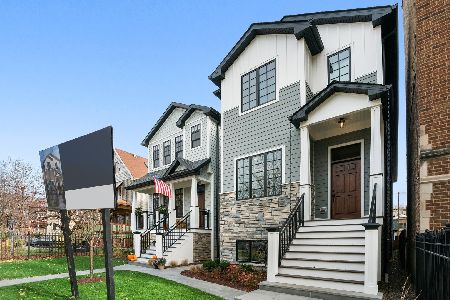4222 Hermitage Avenue, Lake View, Chicago, Illinois 60613
$1,739,000
|
Sold
|
|
| Status: | Closed |
| Sqft: | 6,000 |
| Cost/Sqft: | $290 |
| Beds: | 5 |
| Baths: | 6 |
| Year Built: | 1890 |
| Property Taxes: | $17,003 |
| Days On Market: | 1744 |
| Lot Size: | 0,09 |
Description
Feel the extra width & light in this magnificent brick & limestone total renovation. Premiere blk- East Ravenswood! 6000+ sf on 4 levels w/5 bdrms/6bths! Formal LR/ DR PLUS piano/library rm. Dark floors compliment the pristine white kitchen w/walk-in pantry, banquette, Taj Mahal Quartzite, 9 ft island AND awesome designed "NANAWALL"- folding glass wall completely opening to large IPE deck & LARGE YARD(165' extra deep lot). It is amazing! 2nd lvl-4bdrms/3bths/laundry. Large top flr penthouse- cathedralled ceilings-home office/play space. Gorgeous lower level- radiant heated/hang out room/Wine room/5th bdrm ensuite & another bth w-steam/spectacular mud rm/2nd laundry w-barn door railings. 4 story custom staircase spanning from LL to penthse top flr! Huge yard for playset/doggies. Custom garage w/storage. SNOWMELT heated walkways & stairs! Sacred Heart bus pick-up on corner! Walk to L, Metra, shops + restaurants! Ten star location! Breathtaking!
Property Specifics
| Single Family | |
| — | |
| — | |
| 1890 | |
| Full,English | |
| — | |
| No | |
| 0.09 |
| Cook | |
| — | |
| 0 / Not Applicable | |
| None | |
| Lake Michigan,Public | |
| Public Sewer | |
| 11295174 | |
| 14184080260000 |
Property History
| DATE: | EVENT: | PRICE: | SOURCE: |
|---|---|---|---|
| 25 May, 2021 | Sold | $1,739,000 | MRED MLS |
| 5 Apr, 2021 | Under contract | $1,739,000 | MRED MLS |
| 25 Jan, 2021 | Listed for sale | $1,739,000 | MRED MLS |

Room Specifics
Total Bedrooms: 5
Bedrooms Above Ground: 5
Bedrooms Below Ground: 0
Dimensions: —
Floor Type: Hardwood
Dimensions: —
Floor Type: Hardwood
Dimensions: —
Floor Type: Hardwood
Dimensions: —
Floor Type: —
Full Bathrooms: 6
Bathroom Amenities: Whirlpool,Separate Shower,Steam Shower
Bathroom in Basement: 1
Rooms: Bedroom 5,Office,Play Room,Media Room,Foyer,Mud Room,Deck,Library
Basement Description: Finished,Exterior Access
Other Specifics
| 2 | |
| — | |
| — | |
| — | |
| — | |
| 25 X 162 | |
| — | |
| Full | |
| Vaulted/Cathedral Ceilings, Skylight(s), Hardwood Floors, Heated Floors, Second Floor Laundry | |
| Range, Microwave, Dishwasher, High End Refrigerator, Freezer, Washer, Dryer, Stainless Steel Appliance(s), Wine Refrigerator, Range Hood | |
| Not in DB | |
| — | |
| — | |
| — | |
| Gas Log |
Tax History
| Year | Property Taxes |
|---|---|
| 2021 | $17,003 |
Contact Agent
Nearby Similar Homes
Nearby Sold Comparables
Contact Agent
Listing Provided By
RE/MAX 10 Lincoln Park










