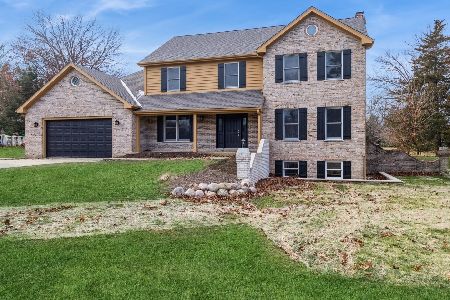4227 Weatherstone Road, Crystal Lake, Illinois 60014
$357,500
|
Sold
|
|
| Status: | Closed |
| Sqft: | 2,318 |
| Cost/Sqft: | $162 |
| Beds: | 2 |
| Baths: | 3 |
| Year Built: | 2005 |
| Property Taxes: | $8,233 |
| Days On Market: | 3847 |
| Lot Size: | 0,08 |
Description
No common walls or risk of noisy connected neighbors banging on the walls here. This rare DETATCHED Villa is priced in line with the ATTACHED duplex version. In pristine condition, this expanded Essex model features incredible natural light and fabulous views unavailable in the duplex model. Here a custom sun-filled granite kitchen is graced with gleaming hardwood floors, abundant granite countertops, and a generous eating area. Relax in the library with built-ins and French doors or the EXPANDED four-season room with panoramic nature views sharing a C-Thru Fireplace with the delightful great-room. The spacious master with tray ceilings and wonderful nature views also holds a truly premium whirlpool bath. The finished lower level is home to a 2nd private library, guest bedroom, full bath, workout room, billiards room, and organized storage area. Even the garage was enlarged to hold a few toys or additional storage. A must see.
Property Specifics
| Single Family | |
| — | |
| Ranch | |
| 2005 | |
| Full | |
| DETACHED EXPANDED ESSEX | |
| No | |
| 0.08 |
| Mc Henry | |
| Terra Villa | |
| 312 / Monthly | |
| Water,Insurance,Lawn Care,Scavenger,Snow Removal | |
| Community Well | |
| Septic-Private | |
| 09005295 | |
| 1434426037 |
Nearby Schools
| NAME: | DISTRICT: | DISTANCE: | |
|---|---|---|---|
|
Grade School
Prairie Grove Elementary School |
46 | — | |
|
Middle School
Prairie Grove Junior High School |
46 | Not in DB | |
|
High School
Prairie Ridge High School |
155 | Not in DB | |
Property History
| DATE: | EVENT: | PRICE: | SOURCE: |
|---|---|---|---|
| 2 Feb, 2016 | Sold | $357,500 | MRED MLS |
| 31 Oct, 2015 | Under contract | $375,000 | MRED MLS |
| 7 Aug, 2015 | Listed for sale | $375,000 | MRED MLS |
| 30 Apr, 2018 | Sold | $348,000 | MRED MLS |
| 1 Apr, 2018 | Under contract | $360,000 | MRED MLS |
| — | Last price change | $365,000 | MRED MLS |
| 11 Jul, 2017 | Listed for sale | $365,000 | MRED MLS |
Room Specifics
Total Bedrooms: 3
Bedrooms Above Ground: 2
Bedrooms Below Ground: 1
Dimensions: —
Floor Type: Carpet
Dimensions: —
Floor Type: Carpet
Full Bathrooms: 3
Bathroom Amenities: Whirlpool,Separate Shower,Double Sink,Soaking Tub
Bathroom in Basement: 1
Rooms: Eating Area,Exercise Room,Game Room,Library,Office
Basement Description: Finished
Other Specifics
| 2.5 | |
| Concrete Perimeter | |
| Asphalt | |
| Patio | |
| Common Grounds,Cul-De-Sac,Landscaped | |
| 40X100 | |
| — | |
| Full | |
| Vaulted/Cathedral Ceilings, Hardwood Floors, First Floor Bedroom, First Floor Laundry, First Floor Full Bath | |
| — | |
| Not in DB | |
| Street Paved | |
| — | |
| — | |
| Wood Burning, Gas Log, Gas Starter |
Tax History
| Year | Property Taxes |
|---|---|
| 2016 | $8,233 |
| 2018 | $8,394 |
Contact Agent
Nearby Similar Homes
Nearby Sold Comparables
Contact Agent
Listing Provided By
RE/MAX of Barrington











