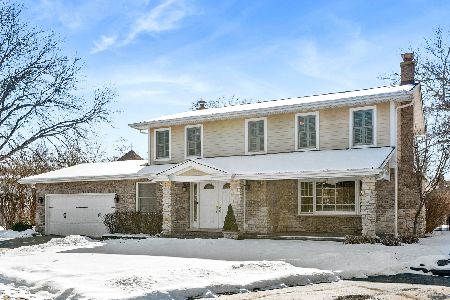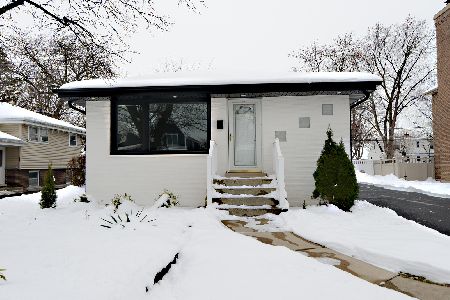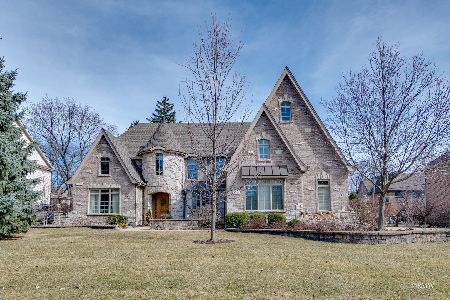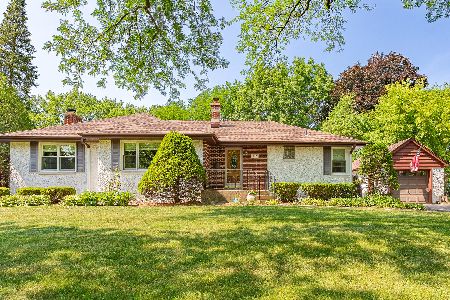423 Briar Place, Itasca, Illinois 60143
$1,205,000
|
Sold
|
|
| Status: | Closed |
| Sqft: | 5,087 |
| Cost/Sqft: | $226 |
| Beds: | 5 |
| Baths: | 6 |
| Year Built: | 2005 |
| Property Taxes: | $20,257 |
| Days On Market: | 983 |
| Lot Size: | 0,41 |
Description
This EXQUISITE custom home will take your breath away! The modern, stylish elements perfectly blend functionality, comfort, and a resort-like SPECTACULAR AMBIANCE. Enter through the ELEGANT double mahogany doors to a DRAMATIC two-story Foyer and prepare for a REMARKABLE tour! After passing by the Formal Dining room and Stately Office with French doors, immerse yourself in the Expansive great room with 10 ft coffered ceilings and an ELEGANT stone fireplace. The 1st-floor bedroom and full bath are adjacent to the SUNROOM (living room) with a STUNNING cathedral-beamed ceiling. The GOURMET Kitchen boasts a center island, high-end Stainless appliances, Granite counters, Dynasty Omega cabinets, and a wet bar that is conveniently part of the open Family Room. The eating area is surrounded by light with a view of the outdoor Oasis. Fenced yard is an ENTERTAINER's DREAM and includes an Outdoor Kitchen, several gathering areas, brick patio with a cathedral pine ceiling; enjoy the crowd-pleasing fire pit. The nicely appointed mud room with individual storage lockers adds a brilliant organizational touch. The 2nd floor is just as impressive! The Master Suite has a tranquil sitting area, tray ceilings, and a luxurious Spa Bathroom with a multi-sprayer shower, soaking tub, and massive walk-in closet. Imagine the upper-level Bonus Room can be used for a variety of purposes. The FINISHED BASEMENT is a separate SANCTUARY, complete with a Recreation area, Full kitchen, bar, bedroom, bathroom, fireplace, extra laundry room, den, and Storage galore. The oversized 3-car attached garage has epoxy floors and additional cabinets. The IMPRESSIVE millwork, built-in niches & EXCEPTIONAL craftsmanship is found throughout. Architectural PELLA triple pane windows with center blinds, Newer Water Heater, two zoned HVAC systems. Uncompromised levels of luxury and well-thought-out quality finishes are too much to list. No expense was spared in this LAVISH RETREAT with 5,087 sq ft of living space plus finished basement! Location near all of the conveniences, expressways, shopping, Metra, and downtown Itasca. Yet with a luxurious vacation vibe every day! **WELCOME HOME**
Property Specifics
| Single Family | |
| — | |
| — | |
| 2005 | |
| — | |
| BREATHTAKING CUSTOM | |
| No | |
| 0.41 |
| Du Page | |
| Clovers Country Club | |
| — / Not Applicable | |
| — | |
| — | |
| — | |
| 11802190 | |
| 0308208002 |
Nearby Schools
| NAME: | DISTRICT: | DISTANCE: | |
|---|---|---|---|
|
Grade School
Raymond Benson Primary School |
10 | — | |
|
Middle School
F E Peacock Middle School |
10 | Not in DB | |
|
High School
Lake Park High School |
108 | Not in DB | |
Property History
| DATE: | EVENT: | PRICE: | SOURCE: |
|---|---|---|---|
| 7 Aug, 2023 | Sold | $1,205,000 | MRED MLS |
| 28 Jun, 2023 | Under contract | $1,150,000 | MRED MLS |
| 23 Jun, 2023 | Listed for sale | $1,150,000 | MRED MLS |
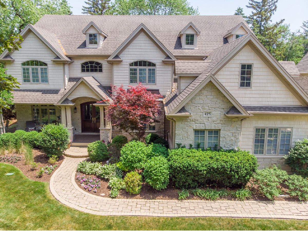
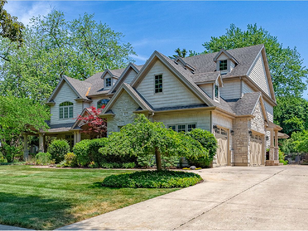
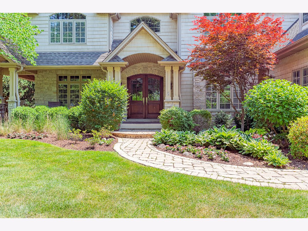
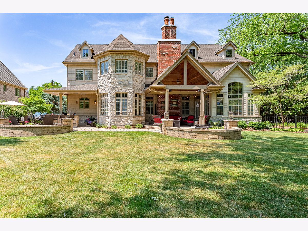
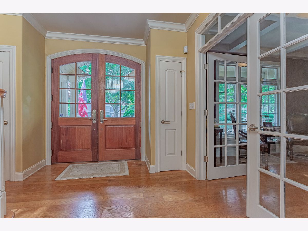
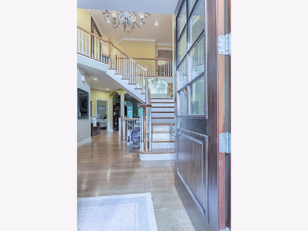
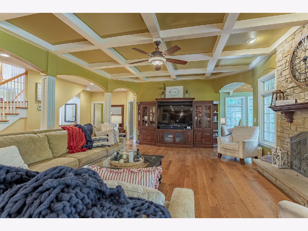
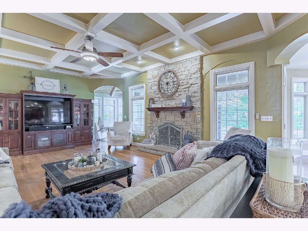
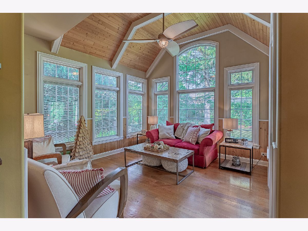
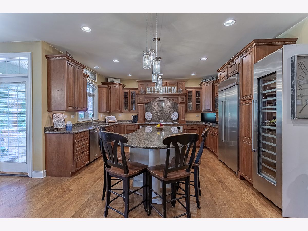
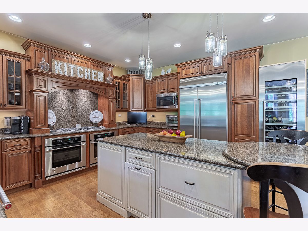
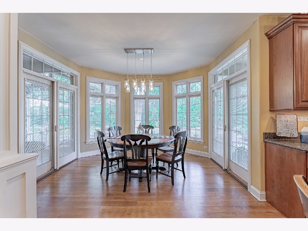
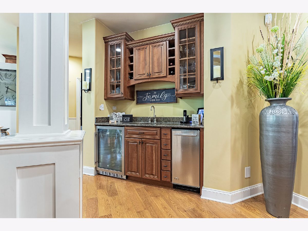
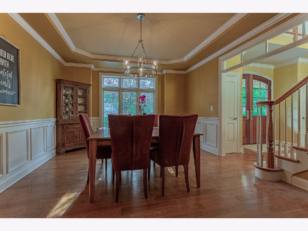
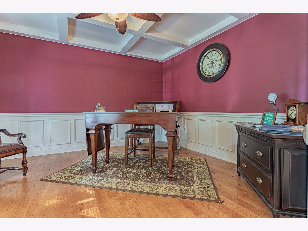
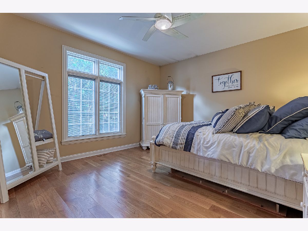
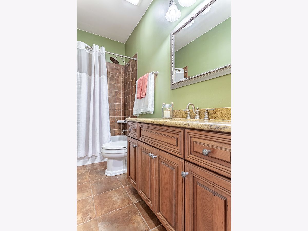
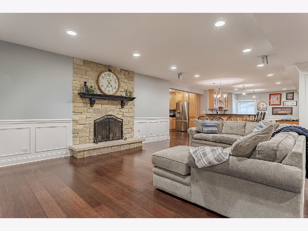
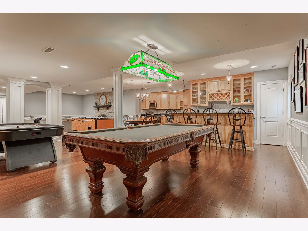
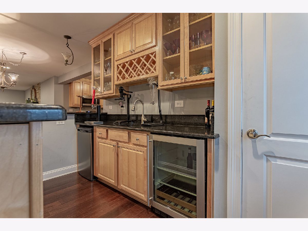
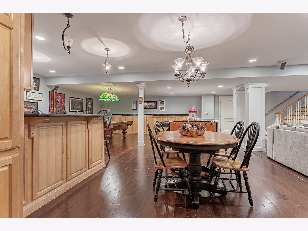
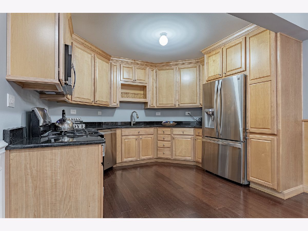
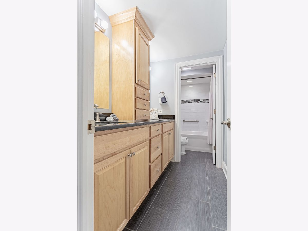
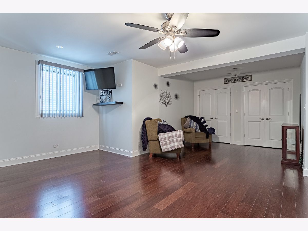
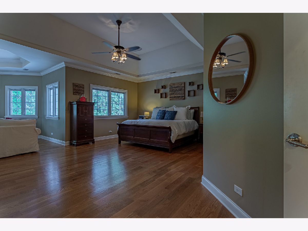
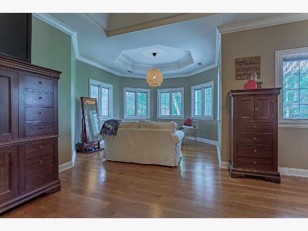
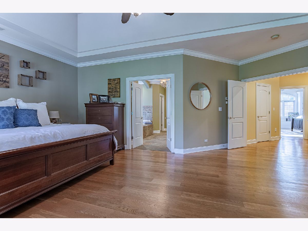
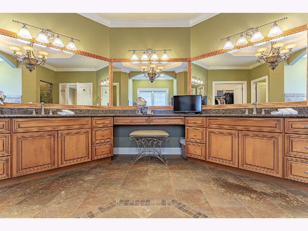
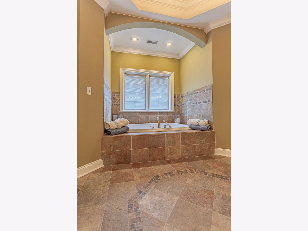
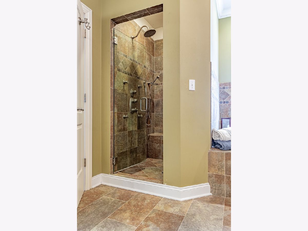
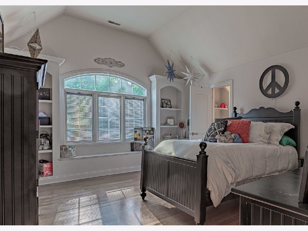
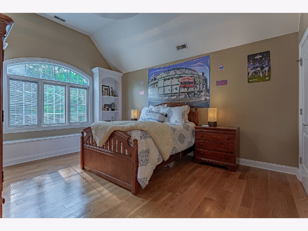
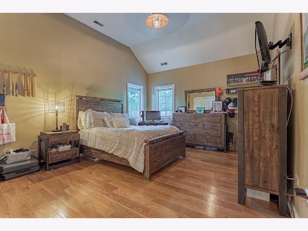
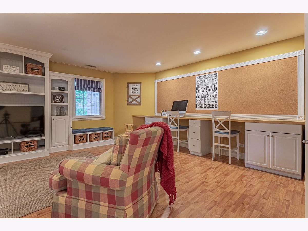
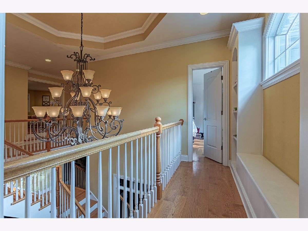
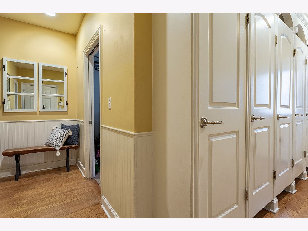
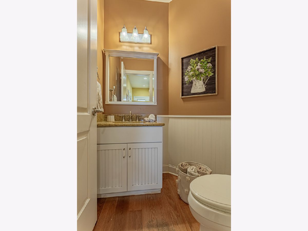
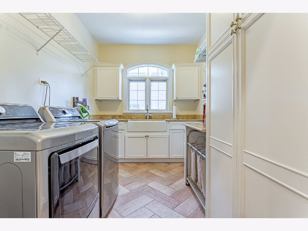
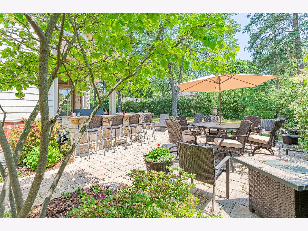
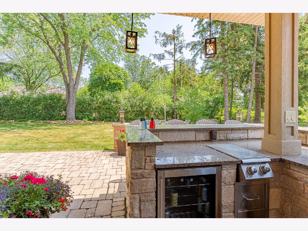
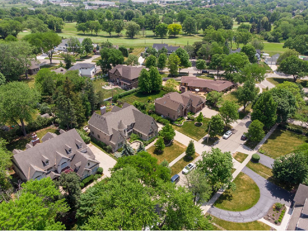
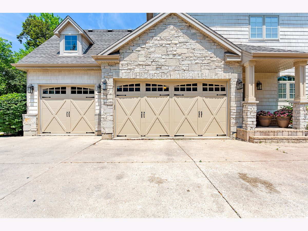
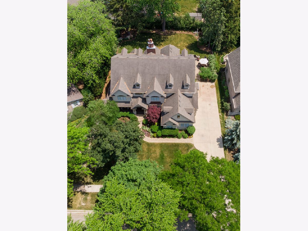
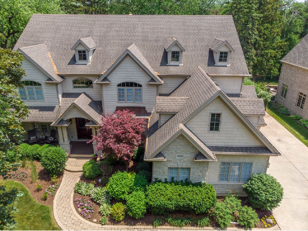
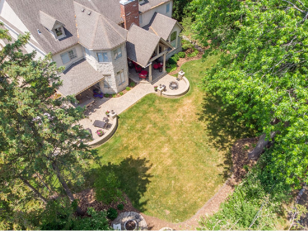
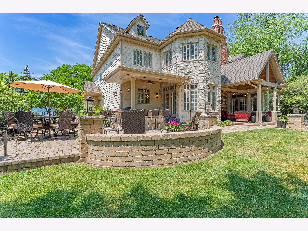
Room Specifics
Total Bedrooms: 6
Bedrooms Above Ground: 5
Bedrooms Below Ground: 1
Dimensions: —
Floor Type: —
Dimensions: —
Floor Type: —
Dimensions: —
Floor Type: —
Dimensions: —
Floor Type: —
Dimensions: —
Floor Type: —
Full Bathrooms: 6
Bathroom Amenities: Separate Shower,Double Sink,Full Body Spray Shower,Soaking Tub
Bathroom in Basement: 1
Rooms: —
Basement Description: Finished
Other Specifics
| 3 | |
| — | |
| Concrete | |
| — | |
| — | |
| 100X200 | |
| — | |
| — | |
| — | |
| — | |
| Not in DB | |
| — | |
| — | |
| — | |
| — |
Tax History
| Year | Property Taxes |
|---|---|
| 2023 | $20,257 |
Contact Agent
Nearby Similar Homes
Nearby Sold Comparables
Contact Agent
Listing Provided By
Berkshire Hathaway HomeServices American Heritage


