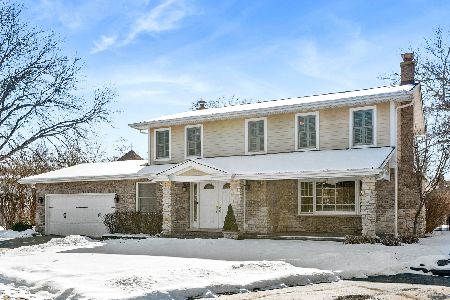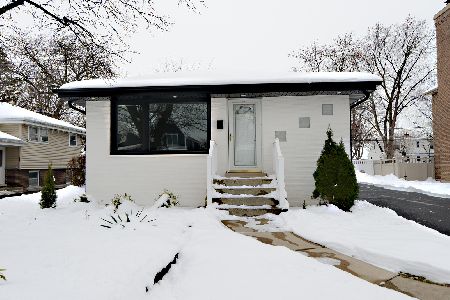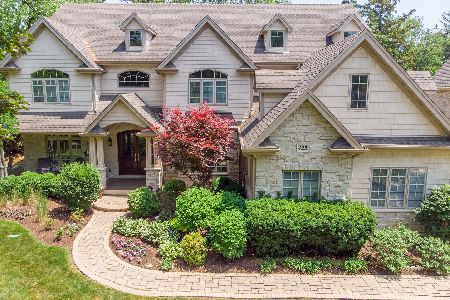415 Briar Place, Itasca, Illinois 60143
$1,350,000
|
Sold
|
|
| Status: | Closed |
| Sqft: | 4,964 |
| Cost/Sqft: | $272 |
| Beds: | 4 |
| Baths: | 6 |
| Year Built: | 2005 |
| Property Taxes: | $20,872 |
| Days On Market: | 354 |
| Lot Size: | 0,00 |
Description
Welcome to 415 Briar Place, a stunning luxury residence that seamlessly blends elegance and modern living. This exquisite home features 4 spacious bedrooms and 5.5 beautifully appointed bathrooms, all enhanced by rich hardwood floors and soaring 9-foot ceilings that create an inviting atmosphere. The main level boasts a sophisticated office with French doors opening to a bright four-season room, a grand two-story great room with a cozy wood-burning fireplace, and a formal dining room perfect for entertaining. The gourmet kitchen is a chef's dream, equipped with custom maple cabinetry, a Wolf 6-burner range, a Sub-Zero refrigerator, and a Miele dishwasher, complemented by a butler's pantry and a spacious walk-in pantry. Upstairs, you'll discover three additional bedrooms, including a luxurious master suite with a private balcony and a lavish en-suite bathroom featuring a double vanity, a shower, and a jacuzzi tub. The finished basement offers a welcoming space for gatherings, complete with a fireplace, an extra bedroom, and a full bath. Step outside to the beautifully landscaped brick patio, complete with a built-in gas grill and wine cooler, perfect for alfresco dining. Additional amenities include a central vacuum system, surround sound speakers throughout the home, and a roof that is just 7-10 years old. Experience the pinnacle of luxury living at 415 Briar Place, where every detail has been meticulously crafted for your comfort and enjoyment. Close to all major expressways and great downtown.
Property Specifics
| Single Family | |
| — | |
| — | |
| 2005 | |
| — | |
| — | |
| No | |
| — |
| — | |
| — | |
| — / Not Applicable | |
| — | |
| — | |
| — | |
| 12305799 | |
| 0308208003 |
Nearby Schools
| NAME: | DISTRICT: | DISTANCE: | |
|---|---|---|---|
|
Grade School
Elmer H Franzen Intermediate Sch |
10 | — | |
|
High School
Lake Park High School |
108 | Not in DB | |
|
Alternate Elementary School
Raymond Benson Primary School |
— | Not in DB | |
Property History
| DATE: | EVENT: | PRICE: | SOURCE: |
|---|---|---|---|
| 13 May, 2025 | Sold | $1,350,000 | MRED MLS |
| 13 Mar, 2025 | Under contract | $1,350,000 | MRED MLS |
| 13 Mar, 2025 | Listed for sale | $1,350,000 | MRED MLS |
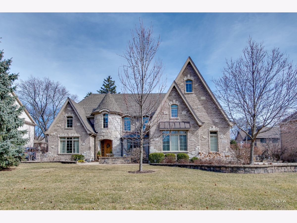
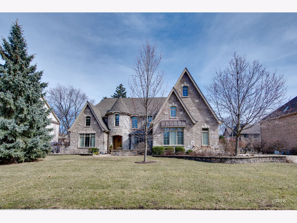
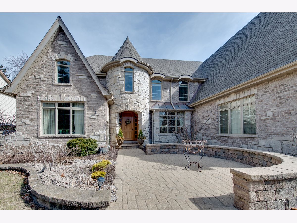
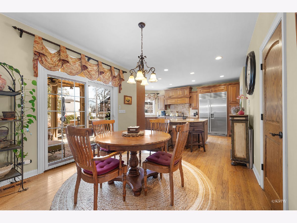
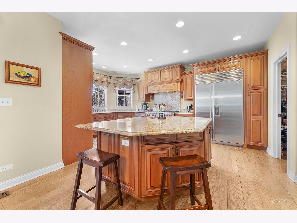
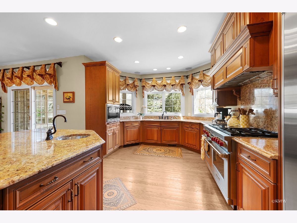
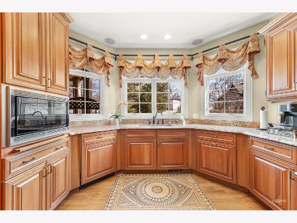
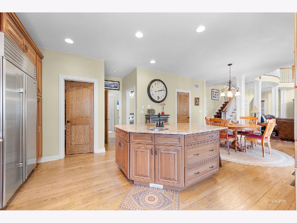
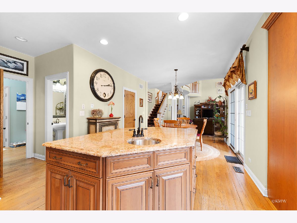
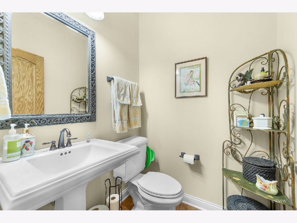
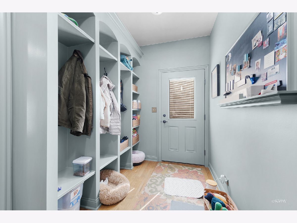
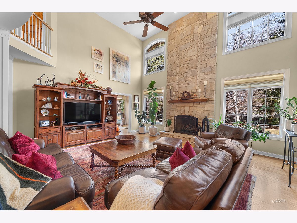
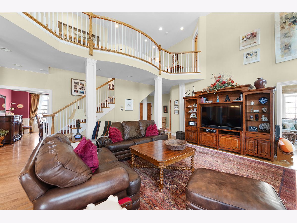
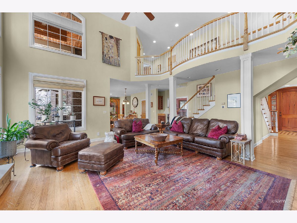
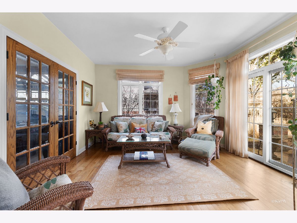
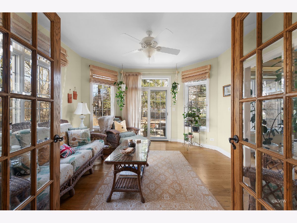
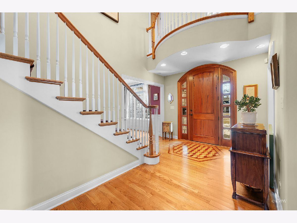
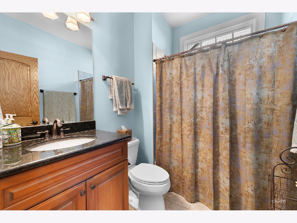
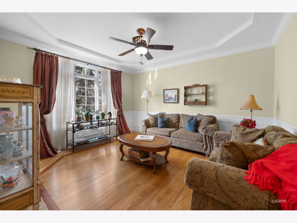
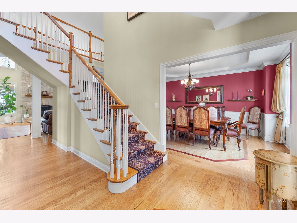
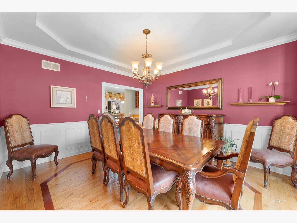
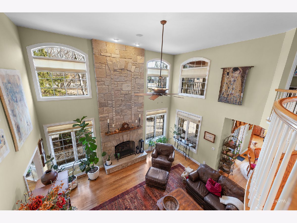
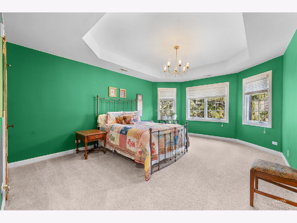
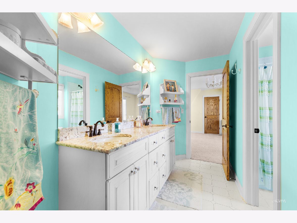
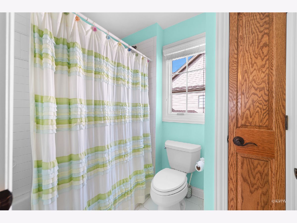
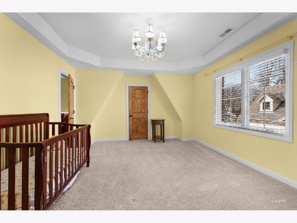
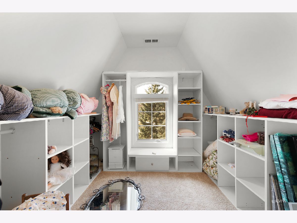
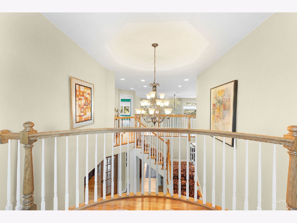
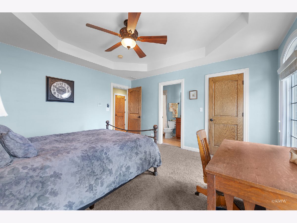
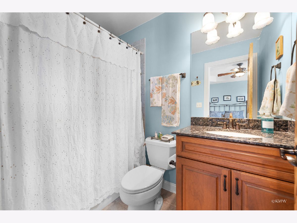
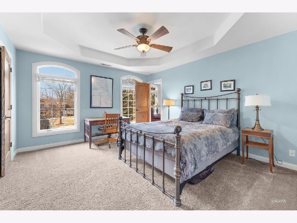
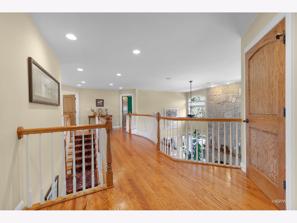
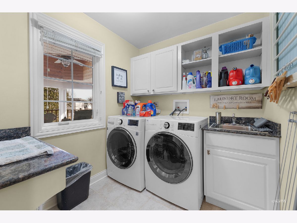
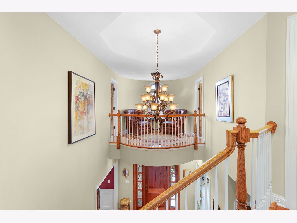
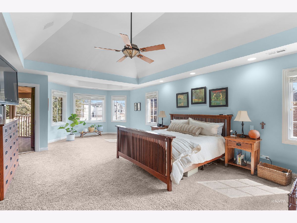
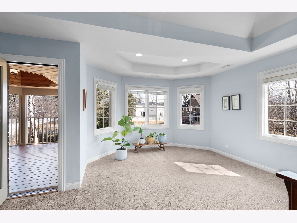
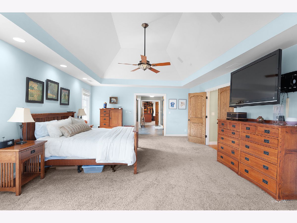
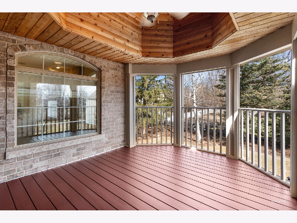
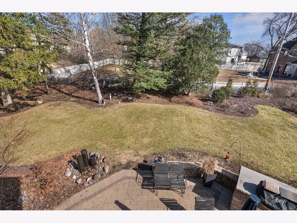
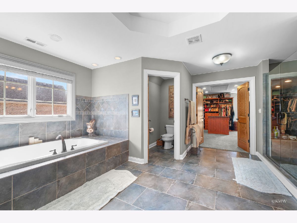
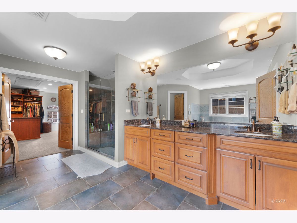
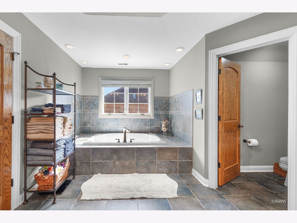
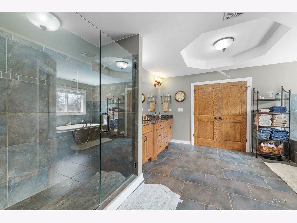
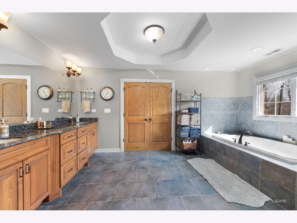
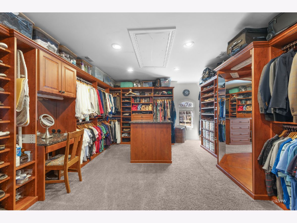
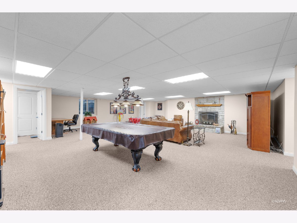
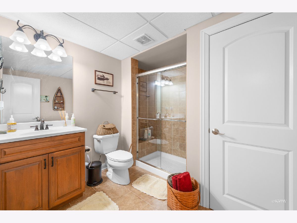
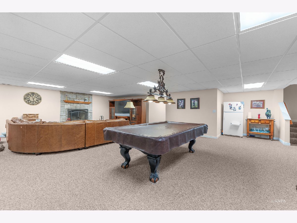
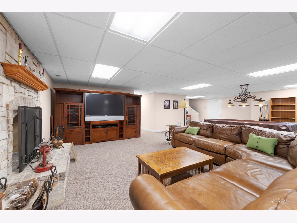
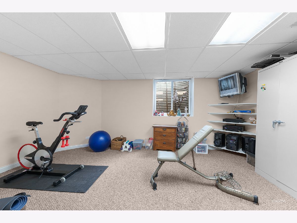
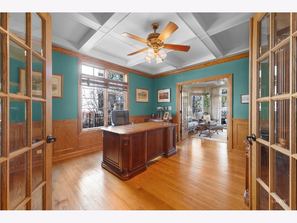
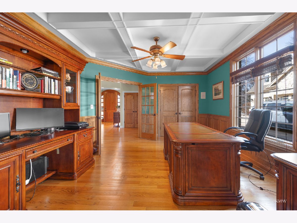
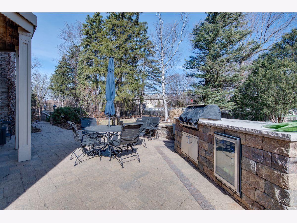
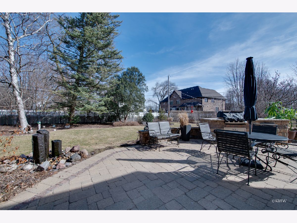
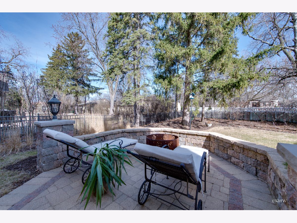
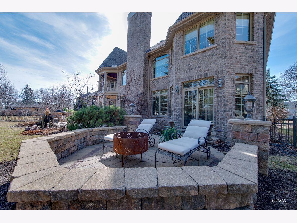
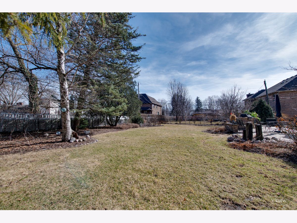
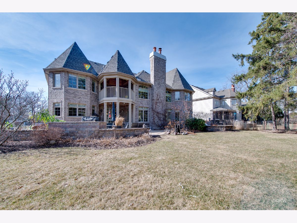
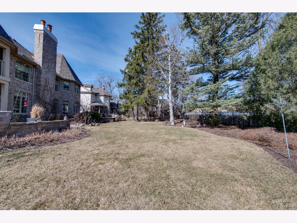
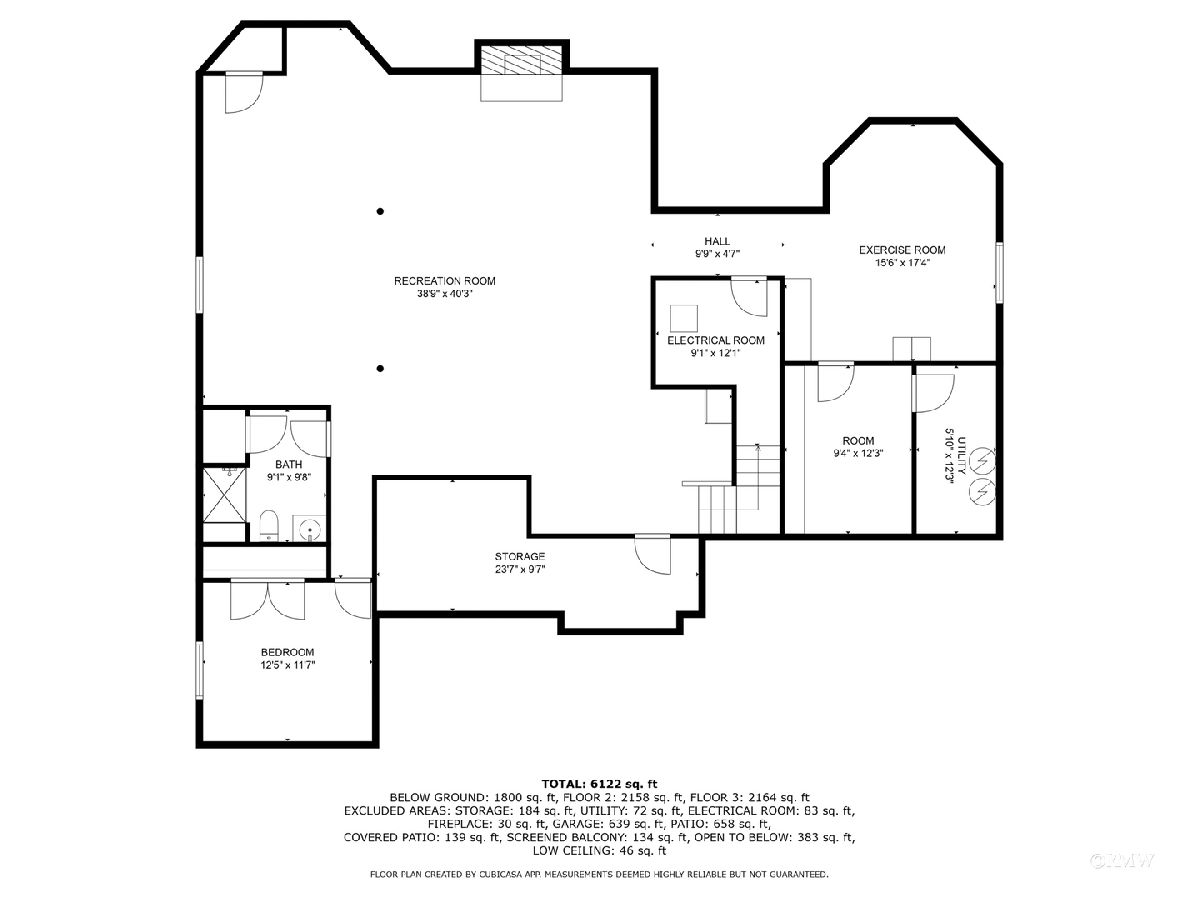
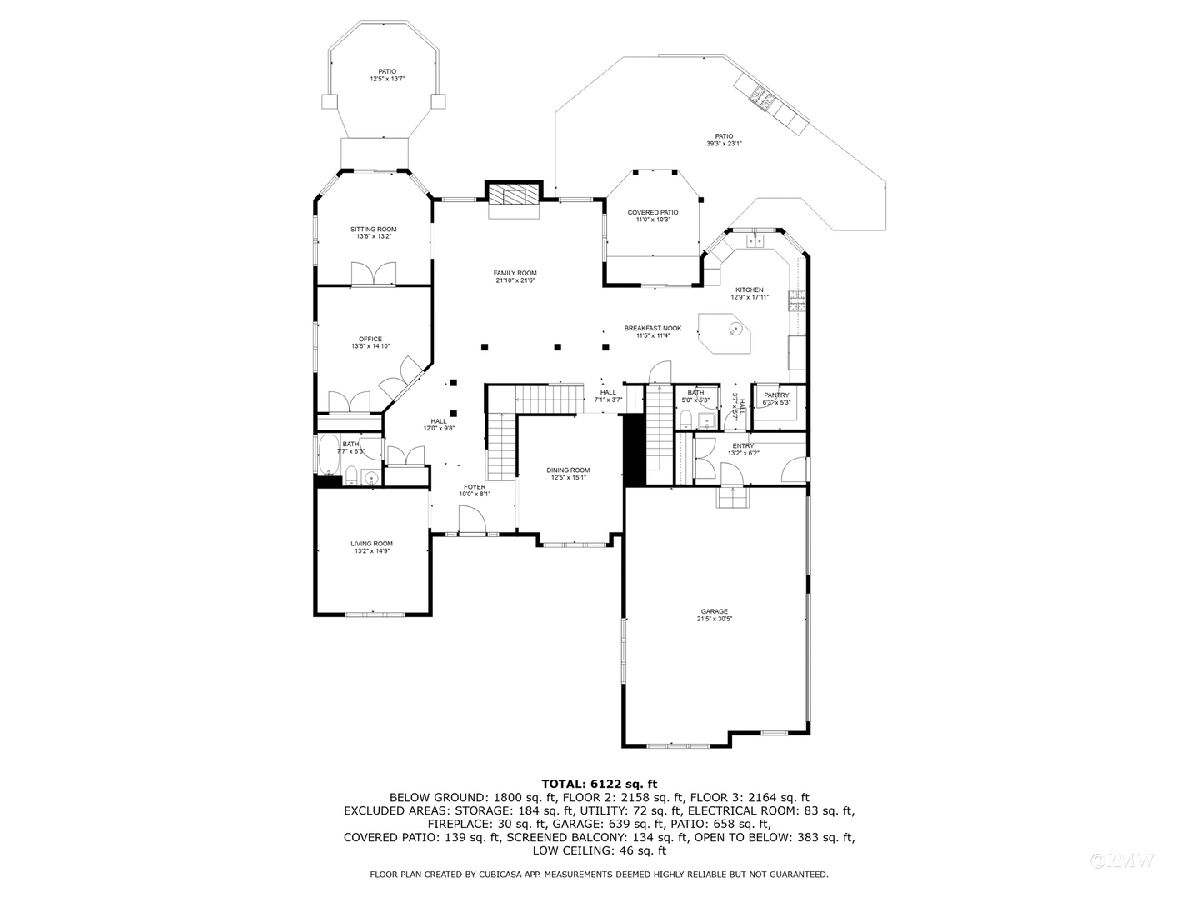
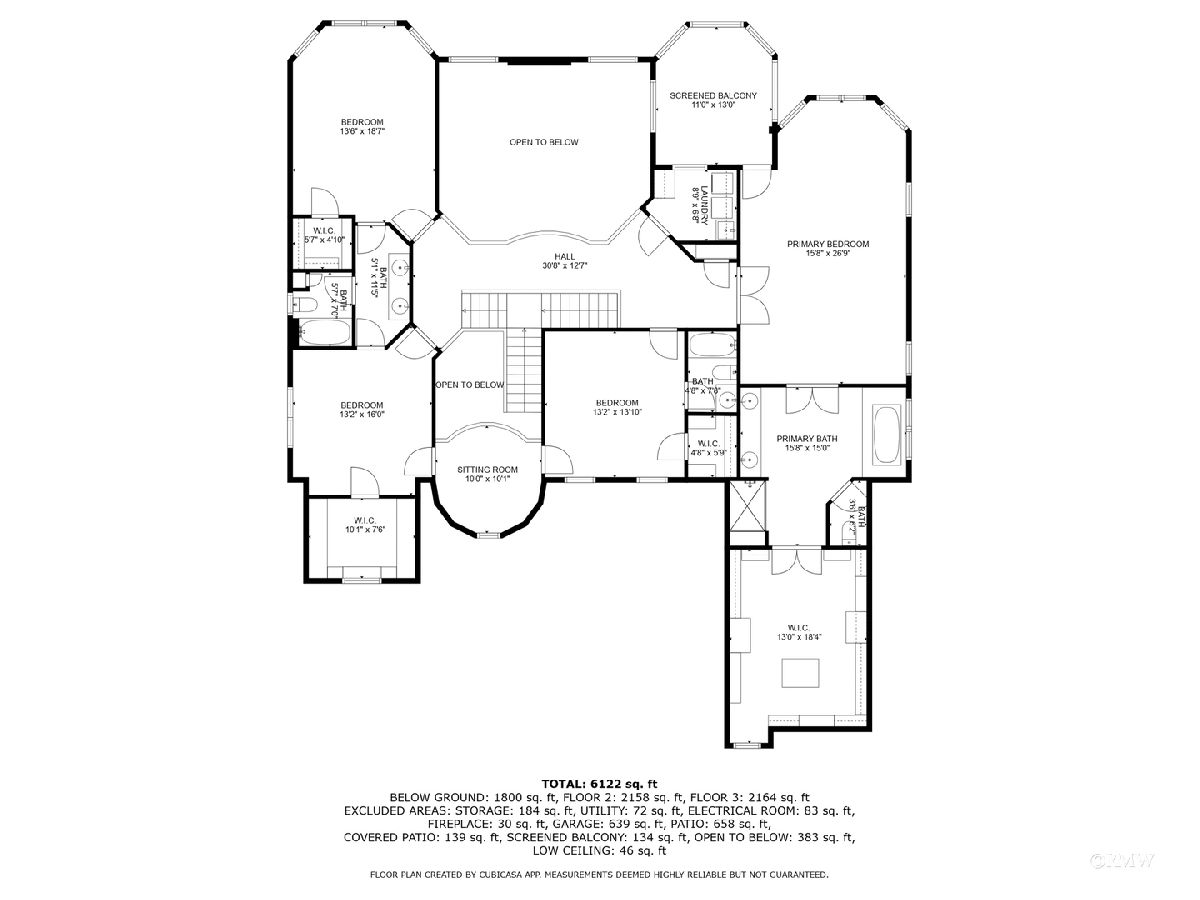
Room Specifics
Total Bedrooms: 5
Bedrooms Above Ground: 4
Bedrooms Below Ground: 1
Dimensions: —
Floor Type: —
Dimensions: —
Floor Type: —
Dimensions: —
Floor Type: —
Dimensions: —
Floor Type: —
Full Bathrooms: 6
Bathroom Amenities: Whirlpool,Separate Shower,Double Sink
Bathroom in Basement: 1
Rooms: —
Basement Description: —
Other Specifics
| 3 | |
| — | |
| — | |
| — | |
| — | |
| 103X172 | |
| — | |
| — | |
| — | |
| — | |
| Not in DB | |
| — | |
| — | |
| — | |
| — |
Tax History
| Year | Property Taxes |
|---|---|
| 2025 | $20,872 |
Contact Agent
Nearby Similar Homes
Nearby Sold Comparables
Contact Agent
Listing Provided By
Fulton Grace Realty


