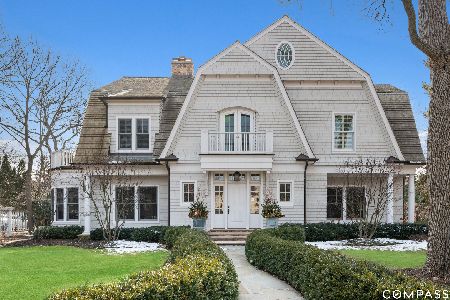423 Essex Road, Kenilworth, Illinois 60043
$2,450,000
|
Sold
|
|
| Status: | Closed |
| Sqft: | 0 |
| Cost/Sqft: | — |
| Beds: | 6 |
| Baths: | 6 |
| Year Built: | — |
| Property Taxes: | $35,630 |
| Days On Market: | 2379 |
| Lot Size: | 0,00 |
Description
This East Kenilworth gem hits all the marks with its exceptional location and tasteful renovations. An exquisite blend of old and new, this warm and inviting home is rich in history, grand in room sizes, and has timeless finishes throughout. An outstanding layout for family living and entertaining, this classic home features perfect circular flow, stunning light-filled kitchen/family room, enormous master suite, incredible great room, and an inviting wrap-around porch. Beyond the impressive foyer and grand-scaled living and dining room is the anchor of the home: a fully appointed white chef's custom kitchen and attached sundrenched family room, offering idyllic views of the expansive yard and bluestone terrace. The gorgeous master suite has his/hers walk-in closets and spa bathroom. Four additional bedrooms and updated baths complete this level. The 3rd floor retreat brings the "wow" factor. A truly magnificent offering in an A+ location with low taxes- move right in! Agent owned.
Property Specifics
| Single Family | |
| — | |
| — | |
| — | |
| Full | |
| — | |
| No | |
| — |
| Cook | |
| — | |
| 0 / Not Applicable | |
| None | |
| Lake Michigan | |
| Public Sewer | |
| 10274177 | |
| 05282210030000 |
Nearby Schools
| NAME: | DISTRICT: | DISTANCE: | |
|---|---|---|---|
|
Grade School
The Joseph Sears School |
38 | — | |
|
Middle School
The Joseph Sears School |
38 | Not in DB | |
|
High School
New Trier Twp H.s. Northfield/wi |
203 | Not in DB | |
Property History
| DATE: | EVENT: | PRICE: | SOURCE: |
|---|---|---|---|
| 17 Jul, 2019 | Sold | $2,450,000 | MRED MLS |
| 14 Jul, 2019 | Under contract | $2,650,000 | MRED MLS |
| 14 Jul, 2019 | Listed for sale | $2,650,000 | MRED MLS |
Room Specifics
Total Bedrooms: 6
Bedrooms Above Ground: 6
Bedrooms Below Ground: 0
Dimensions: —
Floor Type: Hardwood
Dimensions: —
Floor Type: Hardwood
Dimensions: —
Floor Type: Hardwood
Dimensions: —
Floor Type: —
Dimensions: —
Floor Type: —
Full Bathrooms: 6
Bathroom Amenities: Whirlpool,Separate Shower,Double Sink,Soaking Tub
Bathroom in Basement: 1
Rooms: Bedroom 6,Library,Great Room,Recreation Room,Exercise Room,Foyer,Mud Room,Kitchen,Bedroom 6,Breakfast Room
Basement Description: Partially Finished
Other Specifics
| 3 | |
| — | |
| Asphalt | |
| Patio, Dog Run, Storms/Screens | |
| Landscaped | |
| 100X193 | |
| Pull Down Stair | |
| Full | |
| Vaulted/Cathedral Ceilings, Hardwood Floors, Heated Floors | |
| Double Oven, Microwave, Dishwasher, High End Refrigerator, Disposal, Wine Refrigerator, Cooktop | |
| Not in DB | |
| — | |
| — | |
| — | |
| Gas Log |
Tax History
| Year | Property Taxes |
|---|---|
| 2019 | $35,630 |
Contact Agent
Nearby Similar Homes
Nearby Sold Comparables
Contact Agent
Listing Provided By
Coldwell Banker Residential










