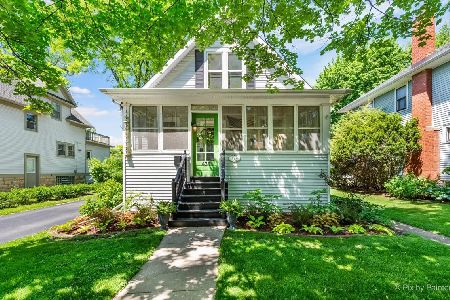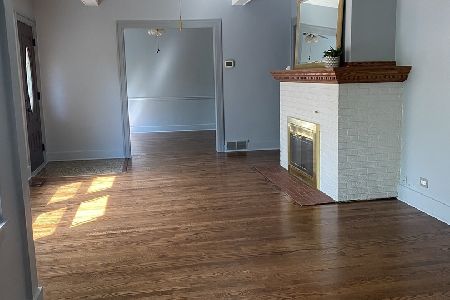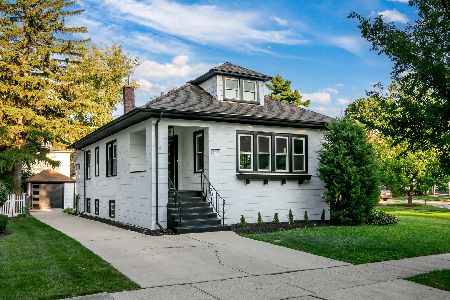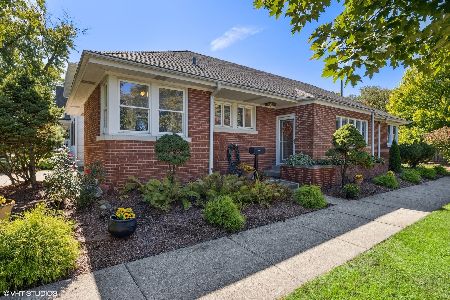430 Stone Avenue, La Grange Park, Illinois 60526
$521,500
|
Sold
|
|
| Status: | Closed |
| Sqft: | 0 |
| Cost/Sqft: | — |
| Beds: | 3 |
| Baths: | 2 |
| Year Built: | 1909 |
| Property Taxes: | $13,200 |
| Days On Market: | 3033 |
| Lot Size: | 0,15 |
Description
Harding Woods Farmhouse w/fantastic curb appeal located on an established street in La Grange Park! Easy access to award winning schools, parks, bike trails, uptown La Grange & the commuter train! Oozing w/character from top to bottom the updates in this home have been thoughtfully designed to blend w/the original features creating a timeless authenticity. The classic floor plan includes a welcoming screened-in front porch, foyer w/grand staircase, high ceilings, HW floors, formal living room w/fireplace, formal dining room open to a renovated eat-in kitchen w/custom cabinets & butler's pantry, rare 1st floor family room & a convenient mud room. The 3 spacious 2nd floor bedrooms plus office provide a private escape. Professionally landscaped yard, roof deck w/possibility to convert into a master bath & 2 car det garage ('11). Recent improvements include roof ('16), copper piping ('16),interior/exterior painting ('16), HWH ('14), foundation tuck-pointed ('13) & driveway sealed annually.
Property Specifics
| Single Family | |
| — | |
| Farmhouse | |
| 1909 | |
| Full | |
| FARMHOUSE | |
| No | |
| 0.15 |
| Cook | |
| Harding Woods | |
| 0 / Not Applicable | |
| None | |
| Lake Michigan,Public | |
| Public Sewer | |
| 09779633 | |
| 15333160140000 |
Nearby Schools
| NAME: | DISTRICT: | DISTANCE: | |
|---|---|---|---|
|
Grade School
Ogden Ave Elementary School |
102 | — | |
|
Middle School
Park Junior High School |
102 | Not in DB | |
|
High School
Lyons Twp High School |
204 | Not in DB | |
Property History
| DATE: | EVENT: | PRICE: | SOURCE: |
|---|---|---|---|
| 26 Jan, 2018 | Sold | $521,500 | MRED MLS |
| 7 Nov, 2017 | Under contract | $534,900 | MRED MLS |
| 16 Oct, 2017 | Listed for sale | $534,900 | MRED MLS |
Room Specifics
Total Bedrooms: 3
Bedrooms Above Ground: 3
Bedrooms Below Ground: 0
Dimensions: —
Floor Type: Carpet
Dimensions: —
Floor Type: Carpet
Full Bathrooms: 2
Bathroom Amenities: —
Bathroom in Basement: 0
Rooms: Sitting Room,Foyer,Mud Room,Utility Room-Lower Level,Storage,Pantry,Walk In Closet,Deck,Enclosed Porch
Basement Description: Unfinished
Other Specifics
| 2 | |
| — | |
| Asphalt | |
| Roof Deck, Storms/Screens | |
| Landscaped | |
| 50 X 133 | |
| Unfinished | |
| None | |
| Vaulted/Cathedral Ceilings, Hardwood Floors, First Floor Full Bath | |
| Range, Microwave, Dishwasher, Refrigerator, Washer, Dryer, Disposal, Range Hood | |
| Not in DB | |
| Sidewalks, Street Lights, Street Paved | |
| — | |
| — | |
| Wood Burning |
Tax History
| Year | Property Taxes |
|---|---|
| 2018 | $13,200 |
Contact Agent
Nearby Similar Homes
Nearby Sold Comparables
Contact Agent
Listing Provided By
Smothers Realty Group









