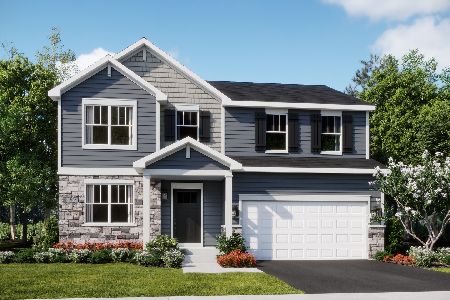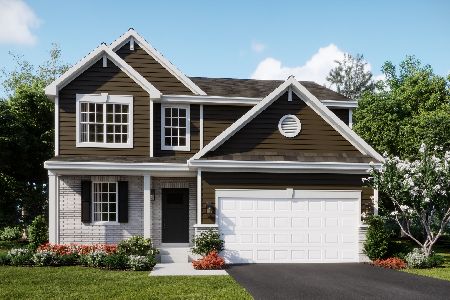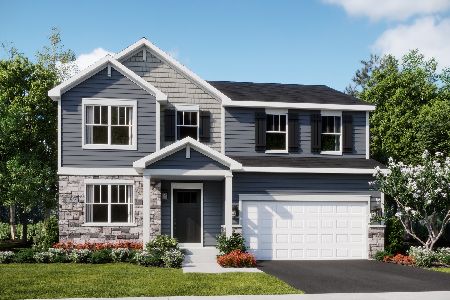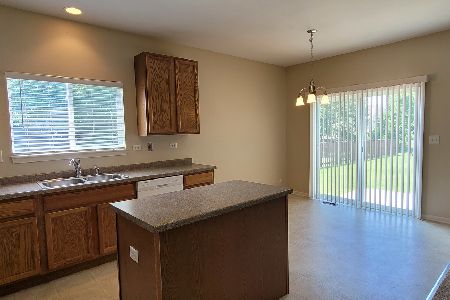423 Twinleaf Trail, Yorkville, Illinois 60560
$236,500
|
Sold
|
|
| Status: | Closed |
| Sqft: | 2,400 |
| Cost/Sqft: | $102 |
| Beds: | 3 |
| Baths: | 3 |
| Year Built: | 2007 |
| Property Taxes: | $6,913 |
| Days On Market: | 3648 |
| Lot Size: | 0,28 |
Description
Truly, a move-in ready home with 3 bedrooms, 2.1 bathrooms even has an additional office/loft space all that plus a 3 car garage! Home is located on the north-side of town. You'll be impressed from the moment you enter through the new Pella front door. Newly tiled entryway leads to maple Hardwood floors throughout the main-level. Kitchen has GE Appliances, large island with ample 42" cabinets and over looks family room w/fireplace and large sun/morning room. Home has a very open floor plan and is neutrally painted with white trim and 6 panel doors. Morning/Sun room leads to a large family friendly yard with 18x10 stamped concrete patio for your summer BBQ's needs. Whispering Meadow Subdivision has something for every member of the family from the Pool, Clubhouse, fitness room, playgrounds and walking trails. NO SSA Taxes. Conveniently close to shopping, restaurants and easy access to I88 expressway.
Property Specifics
| Single Family | |
| — | |
| — | |
| 2007 | |
| Full | |
| BRADFORD | |
| No | |
| 0.28 |
| Kendall | |
| Whispering Meadows | |
| 60 / Monthly | |
| Clubhouse,Exercise Facilities,Pool | |
| Public | |
| Public Sewer | |
| 09127666 | |
| 0220281011 |
Property History
| DATE: | EVENT: | PRICE: | SOURCE: |
|---|---|---|---|
| 15 May, 2007 | Sold | $309,881 | MRED MLS |
| 17 Feb, 2007 | Under contract | $288,990 | MRED MLS |
| 17 Feb, 2007 | Listed for sale | $288,990 | MRED MLS |
| 25 Sep, 2009 | Sold | $207,027 | MRED MLS |
| 24 Aug, 2009 | Under contract | $204,900 | MRED MLS |
| — | Last price change | $209,000 | MRED MLS |
| 2 Jun, 2009 | Listed for sale | $209,000 | MRED MLS |
| 24 Mar, 2016 | Sold | $236,500 | MRED MLS |
| 24 Feb, 2016 | Under contract | $245,997 | MRED MLS |
| — | Last price change | $247,997 | MRED MLS |
| 31 Jan, 2016 | Listed for sale | $247,997 | MRED MLS |
Room Specifics
Total Bedrooms: 3
Bedrooms Above Ground: 3
Bedrooms Below Ground: 0
Dimensions: —
Floor Type: Carpet
Dimensions: —
Floor Type: Carpet
Full Bathrooms: 3
Bathroom Amenities: Separate Shower,Double Sink,Soaking Tub
Bathroom in Basement: 0
Rooms: Loft,Sun Room
Basement Description: Unfinished
Other Specifics
| 3 | |
| Concrete Perimeter | |
| Asphalt | |
| Patio | |
| Landscaped | |
| 80 X 151X80X154 | |
| — | |
| Full | |
| Vaulted/Cathedral Ceilings, Hardwood Floors, Second Floor Laundry | |
| Range, Microwave, Dishwasher, Refrigerator, Washer, Dryer | |
| Not in DB | |
| Clubhouse, Pool, Sidewalks | |
| — | |
| — | |
| Wood Burning, Gas Log |
Tax History
| Year | Property Taxes |
|---|---|
| 2009 | $5,343 |
| 2016 | $6,913 |
Contact Agent
Nearby Similar Homes
Nearby Sold Comparables
Contact Agent
Listing Provided By
Baird & Warner










