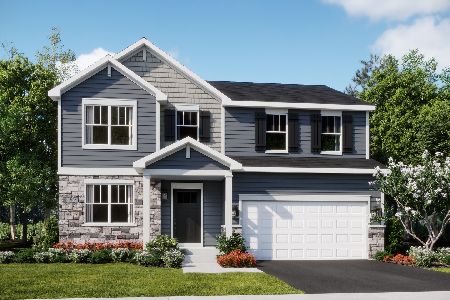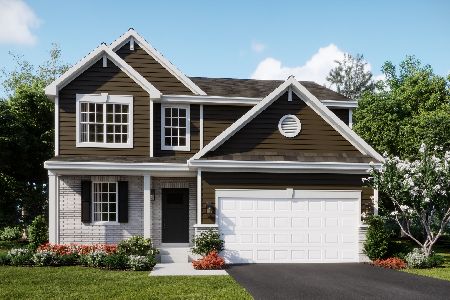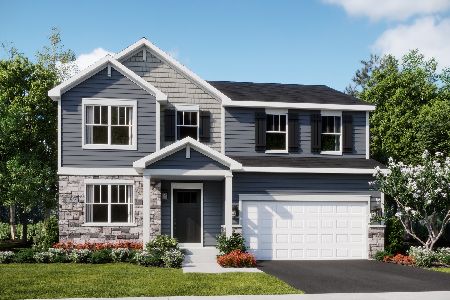439 Twinleaf Trail, Yorkville, Illinois 60560
$269,900
|
Sold
|
|
| Status: | Closed |
| Sqft: | 0 |
| Cost/Sqft: | — |
| Beds: | 4 |
| Baths: | 3 |
| Year Built: | 2006 |
| Property Taxes: | $7,382 |
| Days On Market: | 3541 |
| Lot Size: | 0,29 |
Description
Beautiful, spacious 4 bedroom home with first floor den, laundry room & sunroom. Family room with fireplace & a wall of windows overlooking the large backyard. Huge kitchen offers lots of cabinet & counter space as well as an island and eat-in dining area. Master bedroom features a walk-in closet & bathroom with double sink, walk-in shower, soaking tub and linen closet. 3 other large bedrooms and a huge loft give lots of living space on the 2nd floor. Full basement is partially finished and ready to host a Super Bowl party, holiday parties or family movie nights in the media room that is wired with surround sound. Brand new custom bar in rec area of basement too! In addition the home features a stamped concrete patio with built-in fire pit in the fully fenced back yard. Brand new whole house water filtration system has just been installed. Home is in a clubhouse community with pool & parks. You will love all the space this home has to offer, don't miss it!
Property Specifics
| Single Family | |
| — | |
| Traditional | |
| 2006 | |
| Full | |
| — | |
| No | |
| 0.29 |
| Kendall | |
| Whispering Meadows | |
| 55 / Not Applicable | |
| Clubhouse,Pool | |
| Public | |
| Public Sewer | |
| 09230876 | |
| 0220281012 |
Property History
| DATE: | EVENT: | PRICE: | SOURCE: |
|---|---|---|---|
| 29 May, 2015 | Sold | $260,000 | MRED MLS |
| 24 Apr, 2015 | Under contract | $269,900 | MRED MLS |
| — | Last price change | $279,900 | MRED MLS |
| 6 Apr, 2015 | Listed for sale | $279,900 | MRED MLS |
| 29 Jul, 2016 | Sold | $269,900 | MRED MLS |
| 25 May, 2016 | Under contract | $269,900 | MRED MLS |
| 16 May, 2016 | Listed for sale | $269,900 | MRED MLS |
Room Specifics
Total Bedrooms: 4
Bedrooms Above Ground: 4
Bedrooms Below Ground: 0
Dimensions: —
Floor Type: Carpet
Dimensions: —
Floor Type: Carpet
Dimensions: —
Floor Type: Carpet
Full Bathrooms: 3
Bathroom Amenities: Separate Shower,Double Sink,Soaking Tub
Bathroom in Basement: 0
Rooms: Den,Loft,Media Room,Recreation Room,Heated Sun Room
Basement Description: Partially Finished
Other Specifics
| 3 | |
| Concrete Perimeter | |
| Asphalt | |
| Stamped Concrete Patio, Storms/Screens | |
| Fenced Yard | |
| 91X153X74X154 | |
| — | |
| Full | |
| Vaulted/Cathedral Ceilings, First Floor Laundry | |
| Range, Microwave, Dishwasher, Refrigerator | |
| Not in DB | |
| Clubhouse, Pool, Sidewalks, Street Lights | |
| — | |
| — | |
| — |
Tax History
| Year | Property Taxes |
|---|---|
| 2015 | $6,771 |
| 2016 | $7,382 |
Contact Agent
Nearby Similar Homes
Nearby Sold Comparables
Contact Agent
Listing Provided By
Berkshire Hathaway HomeServices Elite Realtors









